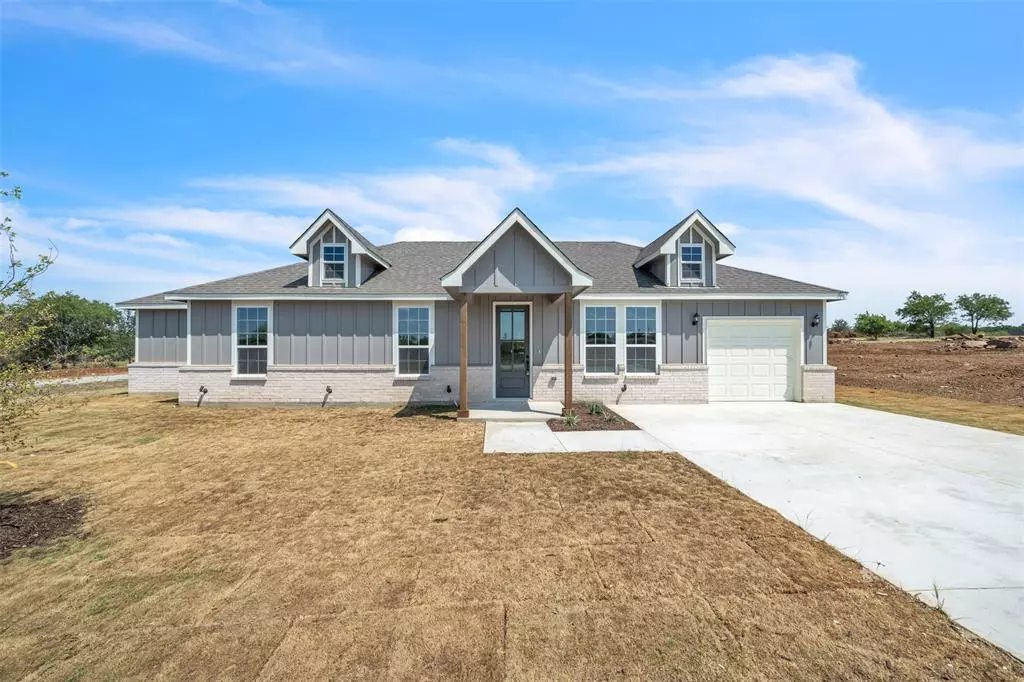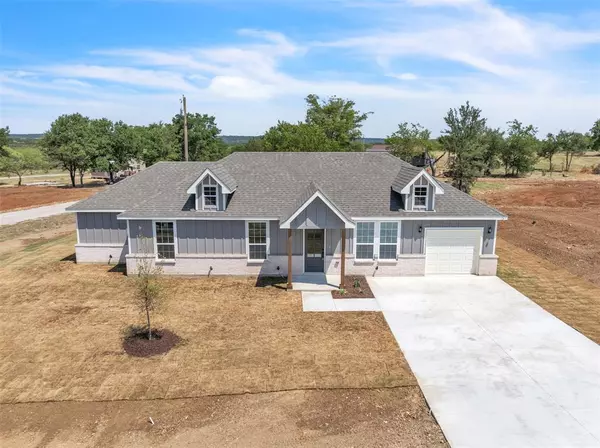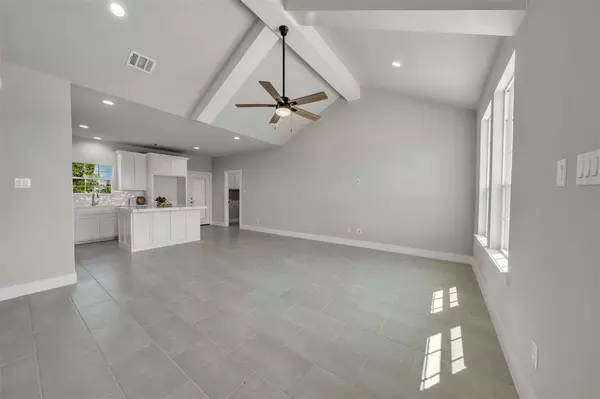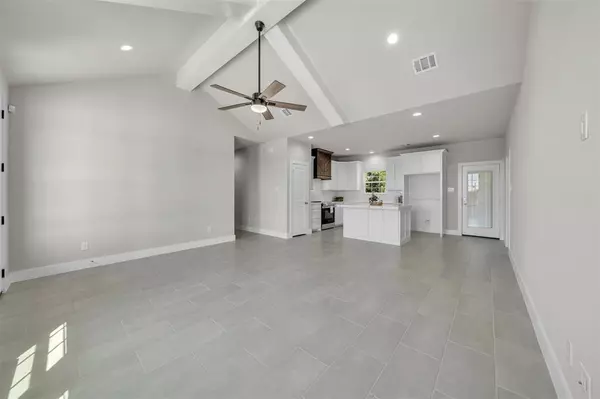
196 Cactus Canyon Drive Bridgeport, TX 76426
4 Beds
2 Baths
1,632 SqFt
UPDATED:
11/18/2024 04:41 PM
Key Details
Property Type Single Family Home
Sub Type Single Family Residence
Listing Status Active Option Contract
Purchase Type For Sale
Square Footage 1,632 sqft
Price per Sqft $183
Subdivision Runaway Bay Unit 5
MLS Listing ID 20552544
Style Traditional
Bedrooms 4
Full Baths 2
HOA Y/N None
Year Built 2024
Lot Size 0.311 Acres
Acres 0.311
Property Description
The luxury of owning a brand-new home without paying the high prices of new construction. This gorgeous new home will feature upgraded quartz countertops in the kitchen, island and granite in the bathrooms. Enjoy the open concept floorplan with vaulted ceilings outfitted with wood beams in the living room. THIS BUILDER PUT THE TOP OF THE LINE ITEMS IN THIS HOME!!! This home is located on a corner lot with 4 bedrooms and 2 full bathrooms as well as a one car garage. Sprinkler system and sod. Just minutes away to launching your boat on lake Bridgeport.
Move in ready.
Location
State TX
County Wise
Direction Take 308 to CR 3701 to Overland Trail to Cactus Canyon.
Rooms
Dining Room 0
Interior
Interior Features Eat-in Kitchen, Granite Counters, Kitchen Island, Open Floorplan, Pantry, Vaulted Ceiling(s), Walk-In Closet(s)
Heating Central, Electric
Cooling Central Air, Electric
Flooring Tile
Appliance Electric Range, Microwave
Heat Source Central, Electric
Laundry Electric Dryer Hookup, Utility Room, Full Size W/D Area
Exterior
Garage Spaces 1.0
Utilities Available All Weather Road, City Water, Co-op Electric, Individual Water Meter, Septic
Roof Type Composition
Total Parking Spaces 1
Garage Yes
Building
Lot Description Corner Lot
Story One
Foundation Slab
Level or Stories One
Structure Type Rock/Stone,Siding
Schools
Elementary Schools Bridgeport
Middle Schools Bridgeport
High Schools Bridgeport
School District Bridgeport Isd
Others
Restrictions Deed
Ownership See tax
Acceptable Financing Cash, Conventional, FHA, VA Loan
Listing Terms Cash, Conventional, FHA, VA Loan
Special Listing Condition Deed Restrictions, Survey Available







