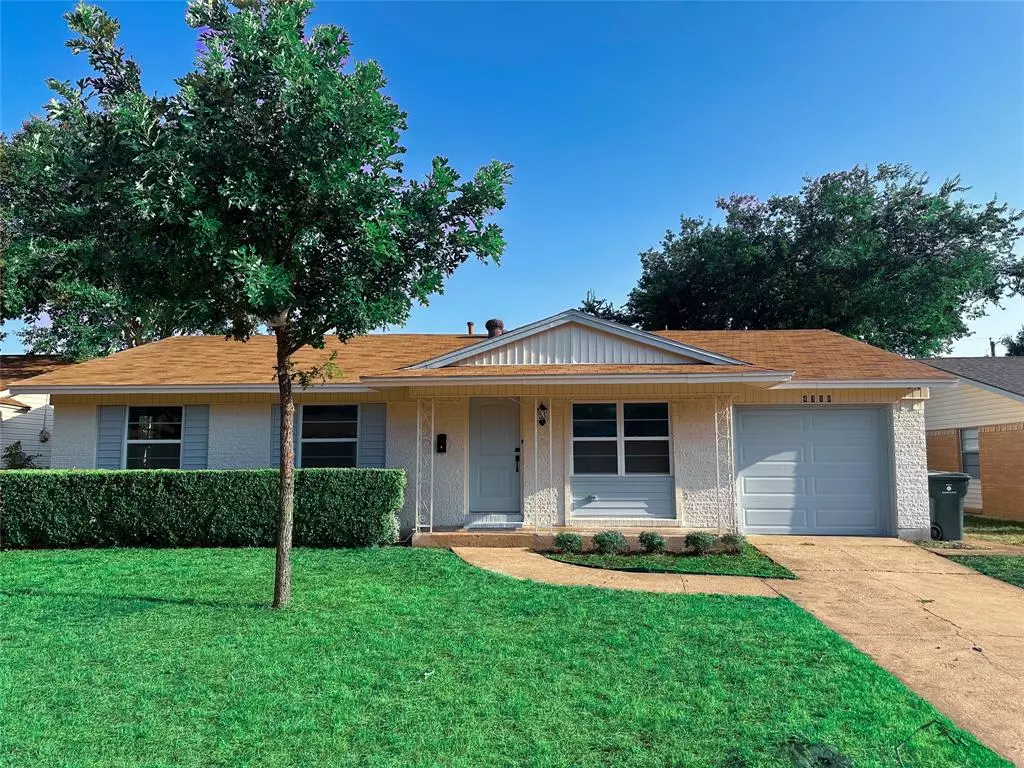
4718 Ancilla Drive Garland, TX 75042
3 Beds
2 Baths
1,250 SqFt
UPDATED:
11/13/2024 02:37 PM
Key Details
Property Type Single Family Home
Sub Type Single Family Residence
Listing Status Pending
Purchase Type For Sale
Square Footage 1,250 sqft
Price per Sqft $247
Subdivision Forest Ridge 03
MLS Listing ID 20678198
Bedrooms 3
Full Baths 2
HOA Y/N None
Year Built 1964
Lot Size 7,013 Sqft
Acres 0.161
Property Description
Location
State TX
County Dallas
Direction From N plano road go to bethany road, from bethany road take right to ancilla road and drive all the way to the end of the street.
Rooms
Dining Room 1
Interior
Interior Features Decorative Lighting, Kitchen Island, Open Floorplan, Tile Counters
Heating Central
Cooling Central Air
Flooring Luxury Vinyl Plank
Appliance Dishwasher, Gas Range, Microwave
Heat Source Central
Exterior
Garage Spaces 1.0
Utilities Available City Sewer, City Water
Roof Type Shingle
Total Parking Spaces 1
Garage Yes
Building
Story One
Foundation Slab
Level or Stories One
Structure Type Brick,Vinyl Siding
Schools
Elementary Schools Ohenry
High Schools Berkner
School District Richardson Isd
Others
Ownership Yuska Homes LLC
Acceptable Financing Cash, Conventional
Listing Terms Cash, Conventional







