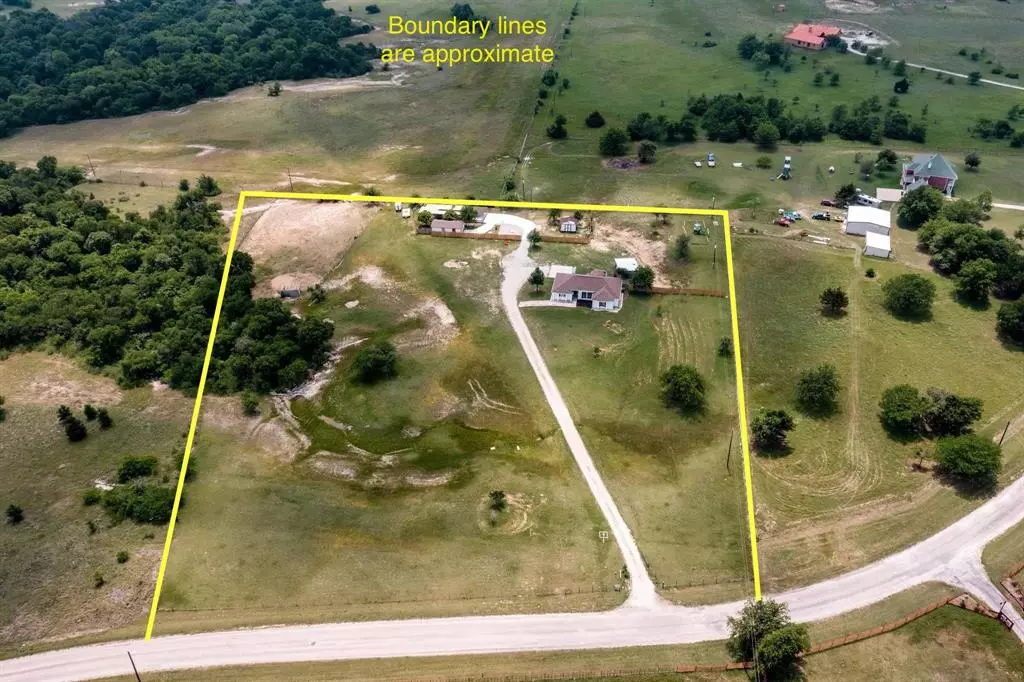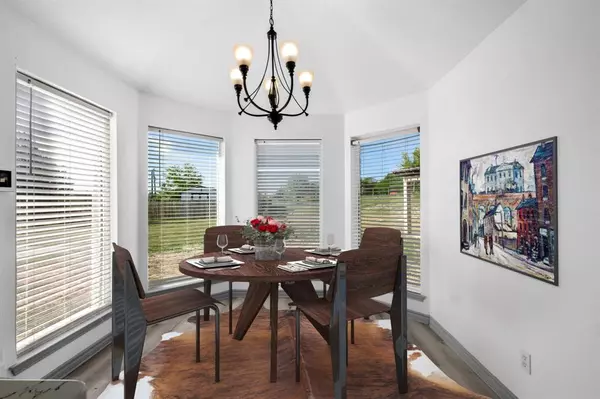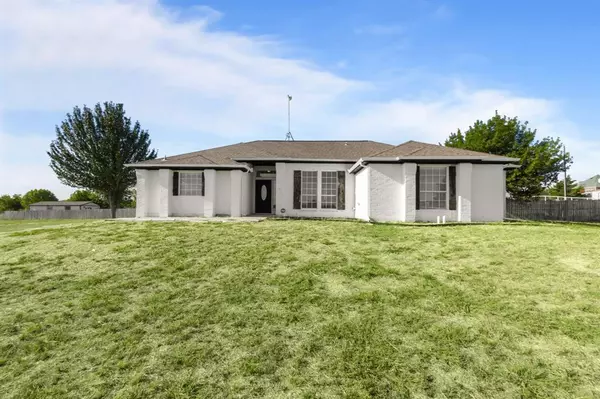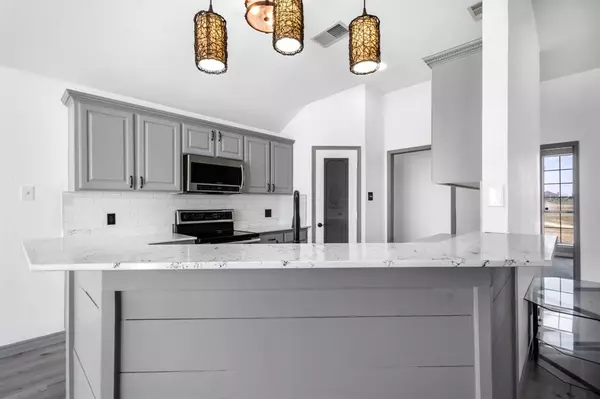
1253 PR 4011 Decatur, TX 76234
5 Beds
2 Baths
2,259 SqFt
UPDATED:
11/15/2024 11:04 PM
Key Details
Property Type Single Family Home
Sub Type Single Family Residence
Listing Status Active
Purchase Type For Sale
Square Footage 2,259 sqft
Price per Sqft $243
Subdivision Wagon Trails Estates
MLS Listing ID 20687244
Style Traditional
Bedrooms 5
Full Baths 2
HOA Fees $750/ann
HOA Y/N Mandatory
Year Built 1999
Annual Tax Amount $6,538
Lot Size 5.550 Acres
Acres 5.55
Property Description
Location
State TX
County Wise
Direction From 287: Exit 380 E towards Denton, turn right on PR 4011, house is about 1.5 miles down on the left
Rooms
Dining Room 1
Interior
Interior Features Decorative Lighting, Eat-in Kitchen, High Speed Internet Available, Open Floorplan, Pantry, Walk-In Closet(s)
Heating Central, Electric
Cooling Central Air, Electric
Flooring Carpet, Luxury Vinyl Plank, Tile
Fireplaces Number 2
Fireplaces Type Living Room, Outside, Wood Burning
Appliance Dishwasher, Disposal, Electric Range, Microwave
Heat Source Central, Electric
Laundry Electric Dryer Hookup, Utility Room, Washer Hookup
Exterior
Exterior Feature Covered Patio/Porch
Fence Barbed Wire, Privacy
Utilities Available Co-op Electric, Septic, Well
Roof Type Composition
Garage No
Building
Lot Description Acreage
Story One
Foundation Slab
Level or Stories One
Structure Type Brick
Schools
Elementary Schools Carson
Middle Schools Mccarroll
High Schools Decatur
School District Decatur Isd
Others
Restrictions Deed,No Divide,No Mobile Home
Ownership Of Record
Acceptable Financing Cash, Conventional, FHA, VA Loan
Listing Terms Cash, Conventional, FHA, VA Loan
Special Listing Condition Aerial Photo, Deed Restrictions, Survey Available







