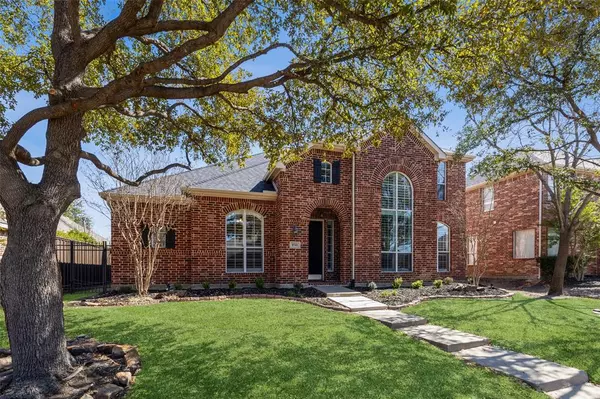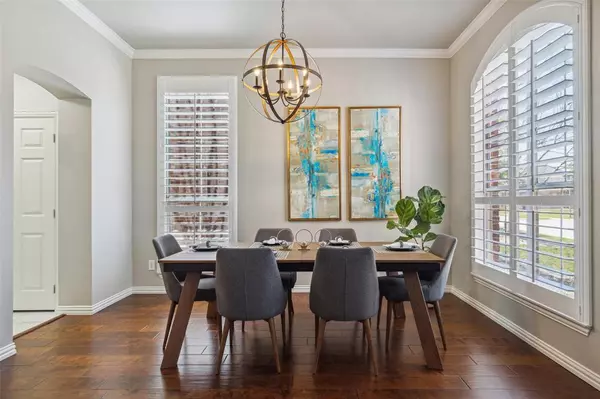
9740 Plains Circle Frisco, TX 75033
4 Beds
4 Baths
3,674 SqFt
UPDATED:
10/05/2024 01:22 AM
Key Details
Property Type Single Family Home
Sub Type Single Family Residence
Listing Status Active
Purchase Type For Rent
Square Footage 3,674 sqft
Subdivision The Trails Ph 3
MLS Listing ID 20712114
Style Traditional
Bedrooms 4
Full Baths 3
Half Baths 1
HOA Fees $1,080/ann
PAD Fee $1
HOA Y/N Mandatory
Year Built 2001
Lot Size 7,492 Sqft
Acres 0.172
Lot Dimensions 71 x 114
Property Description
Location
State TX
County Denton
Direction From Dallas Tollway, exit Cotton Gin-Main Street, Go LEFT on Main Street, turn RIGHT on Teal Pkwy, turn LEFT on Old Orchard Drive, RIGHT on Dickens, RIGHT on Marshall, then LEFT on Plains Circle. Home on RIGHT.
Rooms
Dining Room 2
Interior
Interior Features Cable TV Available, Central Vacuum, Chandelier, Decorative Lighting, High Speed Internet Available, Kitchen Island, Multiple Staircases, Sound System Wiring, Vaulted Ceiling(s), Walk-In Closet(s)
Heating Central, Natural Gas
Cooling Central Air, Electric
Flooring Carpet, Ceramic Tile, Tile, Wood
Fireplaces Number 1
Fireplaces Type Brick, Family Room, Gas Logs
Equipment Irrigation Equipment
Appliance Dishwasher, Disposal, Electric Oven, Gas Cooktop, Gas Water Heater, Microwave, Convection Oven, Double Oven, Plumbed For Gas in Kitchen, Vented Exhaust Fan
Heat Source Central, Natural Gas
Exterior
Exterior Feature Covered Patio/Porch, Rain Gutters
Garage Spaces 2.0
Fence Back Yard, Fenced, Gate, Metal, Privacy, Wood
Pool Fenced, Gunite, Heated, In Ground, Pool/Spa Combo, Water Feature, Waterfall
Utilities Available City Sewer, City Water
Roof Type Composition
Total Parking Spaces 2
Garage Yes
Private Pool 1
Building
Lot Description Few Trees, Interior Lot, Landscaped, Sprinkler System, Subdivision
Story Two
Foundation Slab
Level or Stories Two
Structure Type Brick
Schools
Elementary Schools Fisher
Middle Schools Cobb
High Schools Wakeland
School District Frisco Isd
Others
Pets Allowed Yes, Breed Restrictions
Restrictions No Smoking,No Sublease,No Waterbeds,Pet Restrictions
Ownership Anna Fisk & Mark Carter
Pets Description Yes, Breed Restrictions







