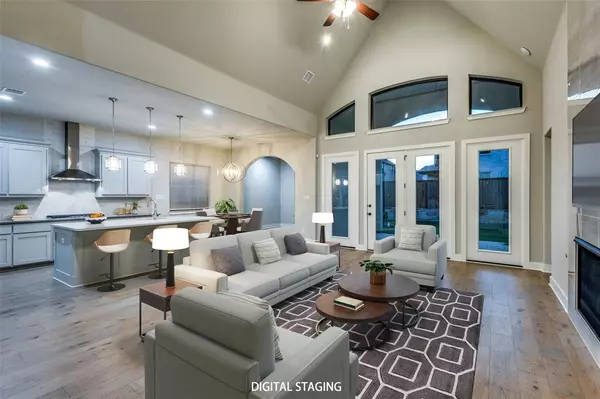
808 Carlisle Drive Lewisville, TX 75056
5 Beds
5 Baths
4,173 SqFt
UPDATED:
11/30/2024 07:44 PM
Key Details
Property Type Single Family Home
Sub Type Single Family Residence
Listing Status Active Option Contract
Purchase Type For Sale
Square Footage 4,173 sqft
Price per Sqft $283
Subdivision Castle Hills Ph 10 Lewisville Addition
MLS Listing ID 20716727
Bedrooms 5
Full Baths 4
Half Baths 1
HOA Fees $1,242/ann
HOA Y/N Mandatory
Year Built 2020
Lot Size 7,797 Sqft
Acres 0.179
Lot Dimensions 65x120
Property Description
Location
State TX
County Denton
Community Community Pool, Fitness Center, Jogging Path/Bike Path, Playground, Tennis Court(S)
Direction From Windhaven; East on Parker, N (Left) on Dragon Banner, E (Right) on Dame Cara, N (Left) on Carlisle. 2nd Home on Left.
Rooms
Dining Room 2
Interior
Interior Features Cable TV Available, Flat Screen Wiring, High Speed Internet Available, Open Floorplan, Pantry, Smart Home System, Sound System Wiring, Vaulted Ceiling(s), Walk-In Closet(s)
Heating Central, Natural Gas
Cooling Central Air
Flooring Carpet, Ceramic Tile, Wood
Fireplaces Number 1
Fireplaces Type Gas
Equipment Other
Appliance Dishwasher, Disposal, Electric Oven, Gas Cooktop, Microwave
Heat Source Central, Natural Gas
Laundry Utility Room, Full Size W/D Area
Exterior
Garage Spaces 3.0
Fence Wood
Community Features Community Pool, Fitness Center, Jogging Path/Bike Path, Playground, Tennis Court(s)
Utilities Available Cable Available, City Sewer, City Water, Curbs
Roof Type Composition
Total Parking Spaces 3
Garage Yes
Building
Lot Description Sprinkler System
Story Two
Foundation Slab
Level or Stories Two
Structure Type Stucco
Schools
Elementary Schools Memorial
Middle Schools Griffin
High Schools The Colony
School District Lewisville Isd
Others
Ownership Contact Agent
Acceptable Financing Cash, Conventional
Listing Terms Cash, Conventional







