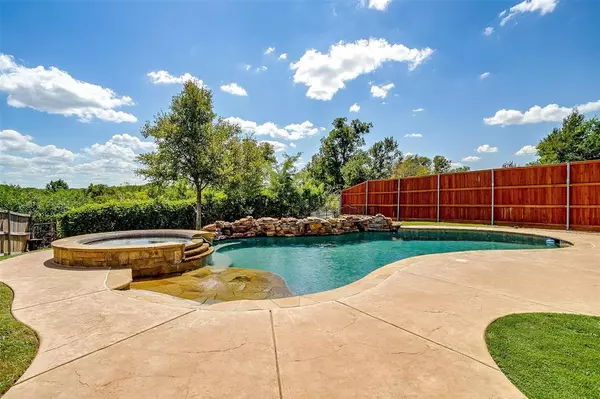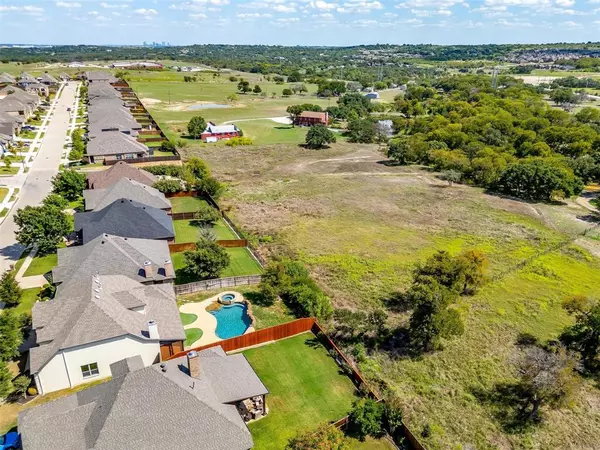
11917 Carlin Drive Fort Worth, TX 76108
5 Beds
3 Baths
2,974 SqFt
UPDATED:
11/08/2024 06:01 PM
Key Details
Property Type Single Family Home
Sub Type Single Family Residence
Listing Status Active
Purchase Type For Sale
Square Footage 2,974 sqft
Price per Sqft $167
Subdivision Live Oak Creek
MLS Listing ID 20731774
Bedrooms 5
Full Baths 3
HOA Fees $375/qua
HOA Y/N Mandatory
Year Built 2010
Annual Tax Amount $13,962
Lot Size 8,712 Sqft
Acres 0.2
Property Description
Location
State TX
County Tarrant
Direction From White Settlement Road, turn Right onto Haywire Ranch Road and then Right onto Carlin.
Rooms
Dining Room 2
Interior
Interior Features Cable TV Available, Chandelier, Decorative Lighting, Double Vanity, Eat-in Kitchen, Granite Counters, High Speed Internet Available, Kitchen Island, Open Floorplan, Pantry, Walk-In Closet(s)
Heating Central
Flooring Carpet, Ceramic Tile, Hardwood
Fireplaces Number 1
Fireplaces Type Gas, Living Room, Stone
Appliance Dishwasher, Disposal, Gas Cooktop, Gas Oven, Microwave
Heat Source Central
Laundry Electric Dryer Hookup, Utility Room, Full Size W/D Area, Washer Hookup
Exterior
Exterior Feature Awning(s), Covered Patio/Porch, Rain Gutters, Lighting, Private Yard
Garage Spaces 2.0
Fence Back Yard, Wood, Wrought Iron
Pool Outdoor Pool, Pool/Spa Combo, Separate Spa/Hot Tub
Utilities Available Asphalt, Cable Available, City Sewer, City Water
Roof Type Composition
Total Parking Spaces 2
Garage Yes
Private Pool 1
Building
Story Two
Foundation Slab
Level or Stories Two
Structure Type Brick
Schools
Elementary Schools North
Middle Schools Brewer
High Schools Brewer
School District White Settlement Isd
Others
Ownership Owner of Record
Special Listing Condition Aerial Photo







