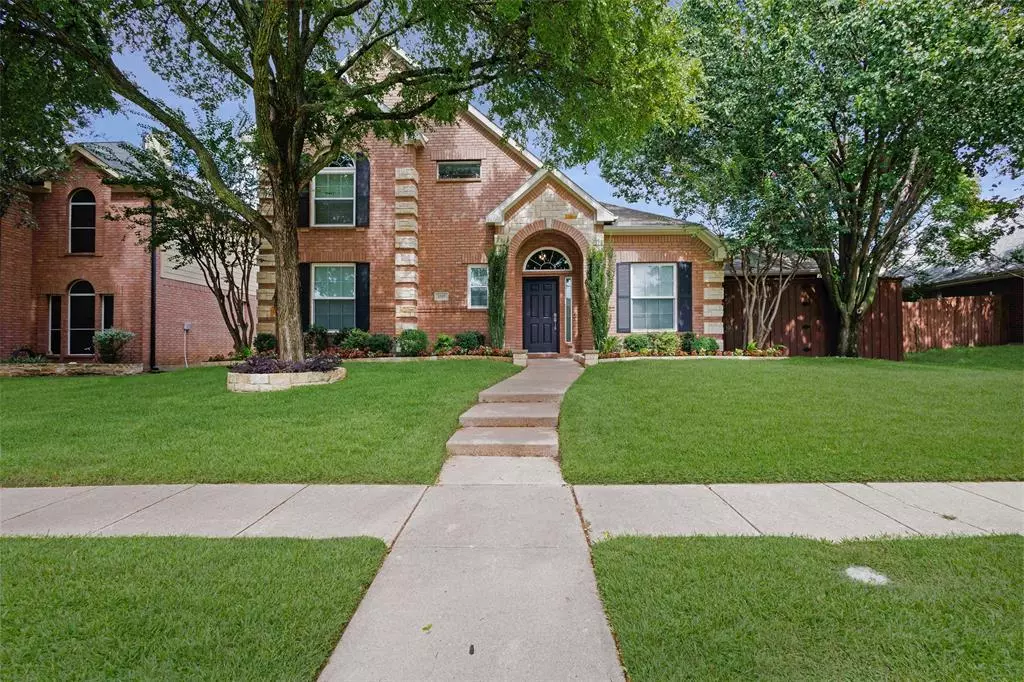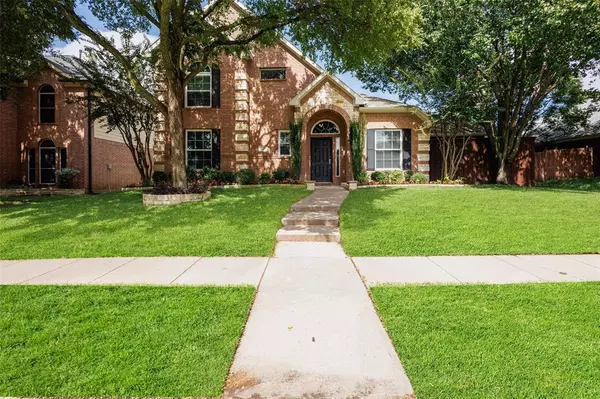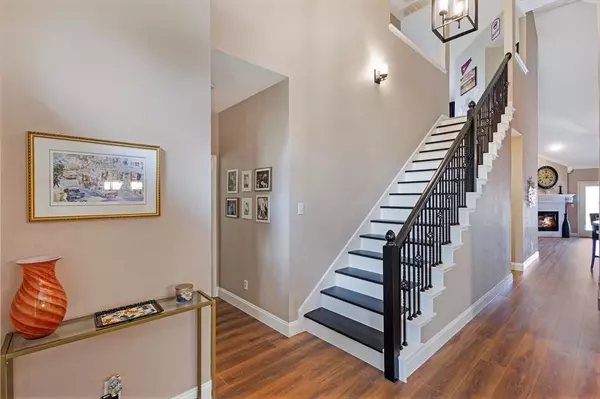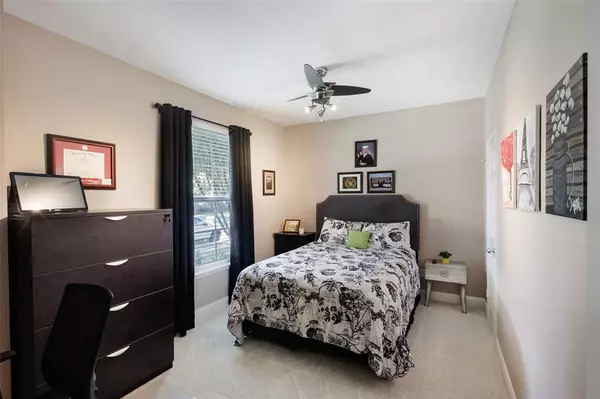
1315 Hillcrest Drive Allen, TX 75002
4 Beds
3 Baths
2,703 SqFt
UPDATED:
11/20/2024 10:07 AM
Key Details
Property Type Single Family Home
Sub Type Single Family Residence
Listing Status Active Option Contract
Purchase Type For Sale
Square Footage 2,703 sqft
Price per Sqft $221
Subdivision Bethany Ridge Estates Ii Ph B
MLS Listing ID 20737473
Style Traditional
Bedrooms 4
Full Baths 2
Half Baths 1
HOA Y/N None
Year Built 1999
Annual Tax Amount $7,344
Lot Size 7,405 Sqft
Acres 0.17
Property Description
Location
State TX
County Collin
Direction Please use GPS
Rooms
Dining Room 1
Interior
Interior Features Chandelier, Decorative Lighting, Double Vanity, Eat-in Kitchen, High Speed Internet Available, Vaulted Ceiling(s), Walk-In Closet(s)
Heating Central
Cooling Ceiling Fan(s), Central Air, Zoned
Flooring Carpet, Luxury Vinyl Plank, Travertine Stone
Fireplaces Number 1
Fireplaces Type Gas Logs
Appliance Built-in Gas Range, Dishwasher, Disposal, Microwave, Double Oven
Heat Source Central
Laundry Full Size W/D Area
Exterior
Garage Spaces 2.0
Fence Wood
Pool Heated, In Ground, Salt Water
Utilities Available City Sewer, City Water
Roof Type Composition
Total Parking Spaces 2
Garage Yes
Private Pool 1
Building
Lot Description Interior Lot
Story Two
Foundation Slab
Level or Stories Two
Structure Type Brick
Schools
Elementary Schools Bolin
Middle Schools Ford
High Schools Allen
School District Allen Isd
Others
Ownership Merimon
Acceptable Financing Conventional, FHA
Listing Terms Conventional, FHA
Special Listing Condition Aerial Photo, Agent Related to Owner







