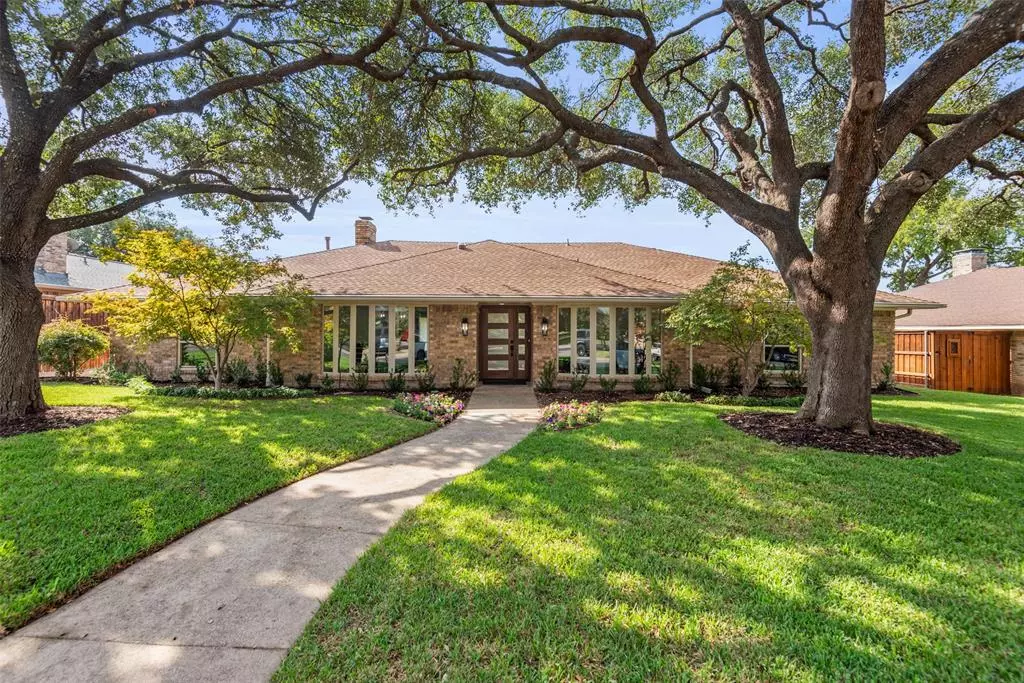GET MORE INFORMATION
$ 1,050,000
$ 1,050,000
4224 High Summit Drive Dallas, TX 75244
4 Beds
3 Baths
2,899 SqFt
UPDATED:
Key Details
Sold Price $1,050,000
Property Type Single Family Home
Sub Type Single Family Residence
Listing Status Sold
Purchase Type For Sale
Square Footage 2,899 sqft
Price per Sqft $362
Subdivision Glen Cove East
MLS Listing ID 20750976
Sold Date 11/08/24
Bedrooms 4
Full Baths 3
HOA Y/N None
Year Built 1971
Lot Size 10,628 Sqft
Acres 0.244
Lot Dimensions 90 x118
Property Sub-Type Single Family Residence
Property Description
Location
State TX
County Dallas
Direction From Forest turn north on Midway Road. Turn west onto High Summit Drive
Rooms
Dining Room 2
Interior
Interior Features Built-in Features, Chandelier, Decorative Lighting, Double Vanity, Eat-in Kitchen, High Speed Internet Available, Kitchen Island, Open Floorplan, Vaulted Ceiling(s), Wainscoting, Walk-In Closet(s)
Heating Central
Cooling Ceiling Fan(s), Central Air
Flooring Carpet, Ceramic Tile, Luxury Vinyl Plank, Painted/Stained
Fireplaces Number 1
Fireplaces Type Great Room
Appliance Dishwasher, Disposal, Gas Range, Gas Water Heater, Microwave, Refrigerator, Vented Exhaust Fan
Heat Source Central
Laundry Gas Dryer Hookup, Utility Room, Washer Hookup
Exterior
Exterior Feature Covered Patio/Porch
Garage Spaces 2.0
Fence Back Yard, Fenced, High Fence, Wood
Utilities Available City Sewer, City Water
Roof Type Composition
Garage Yes
Building
Story One
Foundation Slab
Level or Stories One
Structure Type Brick
Schools
Elementary Schools Gooch
Middle Schools Marsh
High Schools White
School District Dallas Isd
Others
Ownership KJH Properties
Financing Conventional

Bought with James Farias • Dave Perry Miller Real Estate

