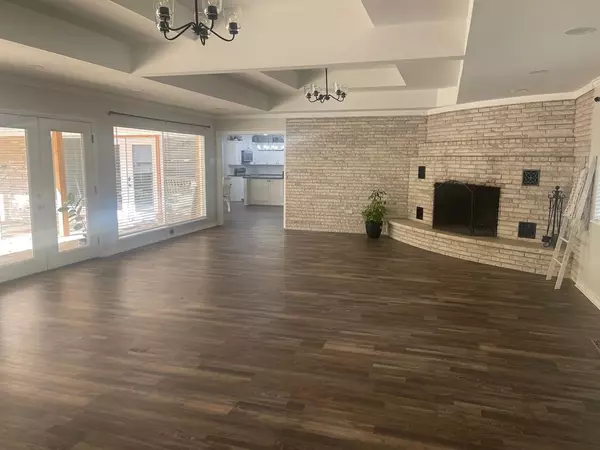
506 Avenue G Valley Mills, TX 76689
5 Beds
4 Baths
2,801 SqFt
UPDATED:
10/23/2024 10:10 PM
Key Details
Property Type Single Family Home
Sub Type Single Family Residence
Listing Status Active
Purchase Type For Sale
Square Footage 2,801 sqft
Price per Sqft $169
Subdivision Original Town
MLS Listing ID 20761133
Style Ranch
Bedrooms 5
Full Baths 3
Half Baths 1
HOA Y/N None
Year Built 1965
Annual Tax Amount $4,606
Lot Size 0.960 Acres
Acres 0.96
Property Description
Location
State TX
County Bosque
Direction Use GPS.
Rooms
Dining Room 1
Interior
Interior Features Cable TV Available, Double Vanity, Granite Counters, High Speed Internet Available, Kitchen Island, Open Floorplan, Pantry
Heating Central, Electric
Cooling Ceiling Fan(s), Central Air, Electric
Flooring Carpet, Other
Fireplaces Number 1
Fireplaces Type Blower Fan, Brick, Wood Burning
Appliance Dishwasher, Electric Range, Electric Water Heater, Microwave, Tankless Water Heater, Other
Heat Source Central, Electric
Laundry In Hall, Full Size W/D Area
Exterior
Garage Spaces 3.0
Fence Back Yard, Chain Link, Wood
Utilities Available Asphalt, City Sewer, City Water, Curbs, Electricity Connected, Sewer Available
Roof Type Composition
Total Parking Spaces 3
Garage Yes
Building
Story One
Level or Stories One
Structure Type Brick
Schools
Elementary Schools Valley Mills
High Schools Valley Mills
School District Valley Mills Isd
Others
Ownership Bill & Linda McKain
Acceptable Financing Cash, Conventional, FHA, Texas Vet, USDA Loan, VA Loan
Listing Terms Cash, Conventional, FHA, Texas Vet, USDA Loan, VA Loan
Special Listing Condition Flood Plain







