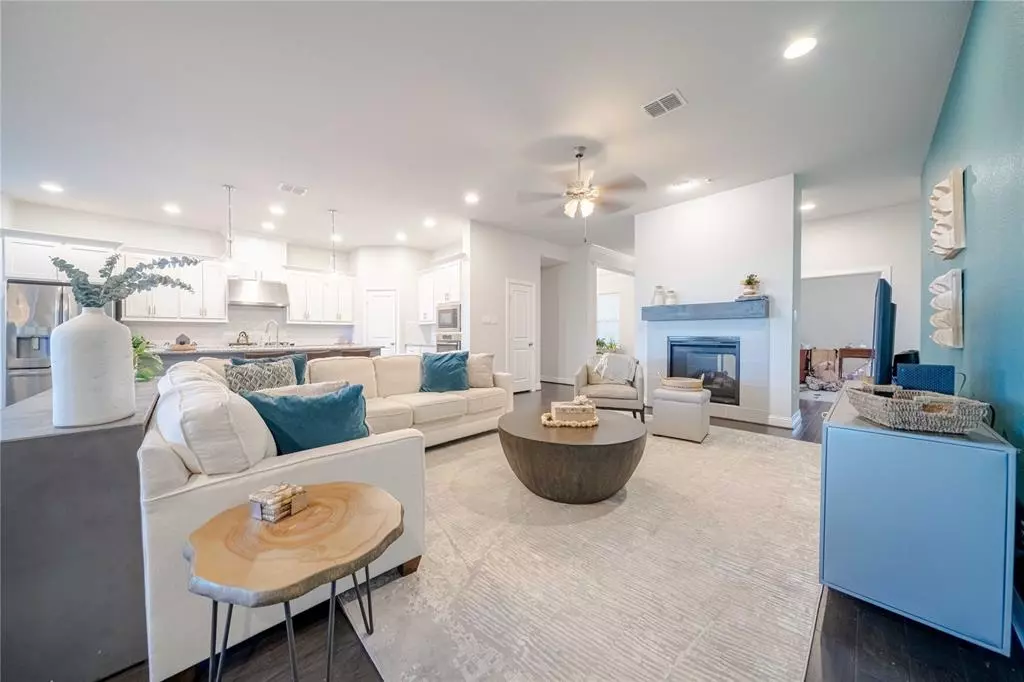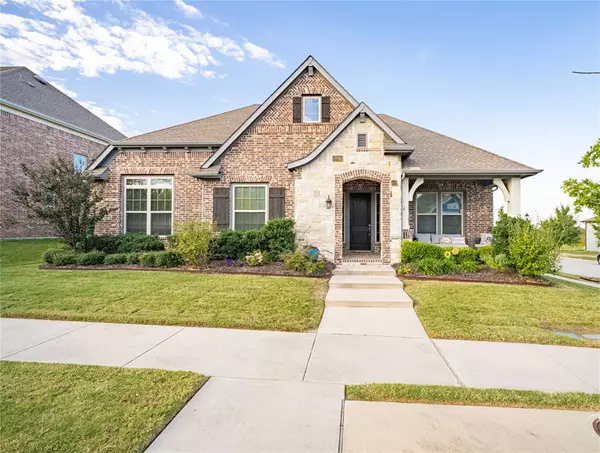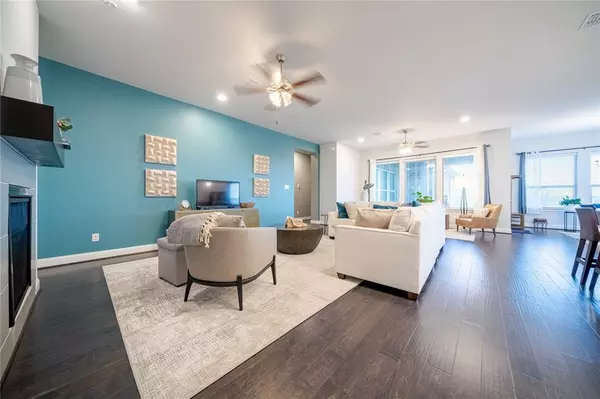
8609 Homestead Boulevard Rowlett, TX 75089
4 Beds
4 Baths
2,983 SqFt
UPDATED:
11/24/2024 08:04 PM
Key Details
Property Type Single Family Home
Sub Type Single Family Residence
Listing Status Active
Purchase Type For Sale
Square Footage 2,983 sqft
Price per Sqft $190
Subdivision Homestead Liberty Grove Ph 1
MLS Listing ID 20758441
Style Ranch
Bedrooms 4
Full Baths 3
Half Baths 1
HOA Fees $266/qua
HOA Y/N Mandatory
Year Built 2018
Annual Tax Amount $12,441
Lot Size 7,753 Sqft
Acres 0.178
Lot Dimensions 65 x 120
Property Description
Step inside to find beautiful hardwood floors flowing throughout the main living areas, creating a warm and inviting atmosphere. Just off the entryway, you’ll discover a spacious dining area ideal for hosting dinner parties or family gatherings. French doors open into a versatile office space, perfect for working from home or as a private study. The heart of the home is the open-concept living and kitchen area, bathed in natural light that pours in through large windows, providing a bright and airy feel. The kitchen is a chef's dream, featuring modern all-white cabinetry, an eye-catching backsplash, and a generously sized island that serves as a central hub for meal preparation or casual dining.
The private owner's suite is a true retreat, offering a spacious walk-in shower with stunning tile work, dual vanities, and ample closet space, providing a perfect place to unwind. Three additional bedrooms and two-and-a-half baths ensure everyone has plenty of room and privacy.
Step out back to enjoy the serene backyard, which boasts a covered porch ideal for outdoor relaxation or entertaining. The expansive lawn extends to acres of lush green space, offering a peaceful setting and plenty of room for play or gardening.
Whether you're relaxing on the porch or enjoying the nearby parks and amenities, this home offers a blend of elegance and functionality that’s perfect for families. Don’t miss your chance to live in one of Rowlett’s most sought-after communities.
Location
State TX
County Dallas
Community Community Pool, Park
Direction Take George Bush Turnpike and exit Main, SH-66. Go north on Liberty Grove then turn left on Homestead Blvd E. Home is on your left.
Rooms
Dining Room 2
Interior
Interior Features Built-in Features, Cable TV Available, Decorative Lighting, Double Vanity, Eat-in Kitchen, Granite Counters, Kitchen Island, Open Floorplan, Pantry, Walk-In Closet(s)
Heating Central, Fireplace(s)
Cooling Ceiling Fan(s), Central Air
Flooring Carpet, Luxury Vinyl Plank
Fireplaces Number 1
Fireplaces Type Double Sided
Appliance Dishwasher, Disposal, Gas Cooktop, Gas Oven, Microwave, Vented Exhaust Fan
Heat Source Central, Fireplace(s)
Laundry Gas Dryer Hookup, Utility Room, Washer Hookup
Exterior
Exterior Feature Covered Patio/Porch
Garage Spaces 2.0
Fence Back Yard, Wrought Iron
Community Features Community Pool, Park
Utilities Available City Sewer, City Water
Roof Type Composition
Total Parking Spaces 3
Garage Yes
Building
Lot Description Adjacent to Greenbelt, Corner Lot, Few Trees, Landscaped
Story One
Foundation Slab
Level or Stories One
Structure Type Brick,Stone Veneer
Schools
Elementary Schools Choice Of School
Middle Schools Choice Of School
High Schools Choice Of School
School District Garland Isd
Others
Ownership See Tax
Acceptable Financing Cash, Conventional, VA Loan
Listing Terms Cash, Conventional, VA Loan







