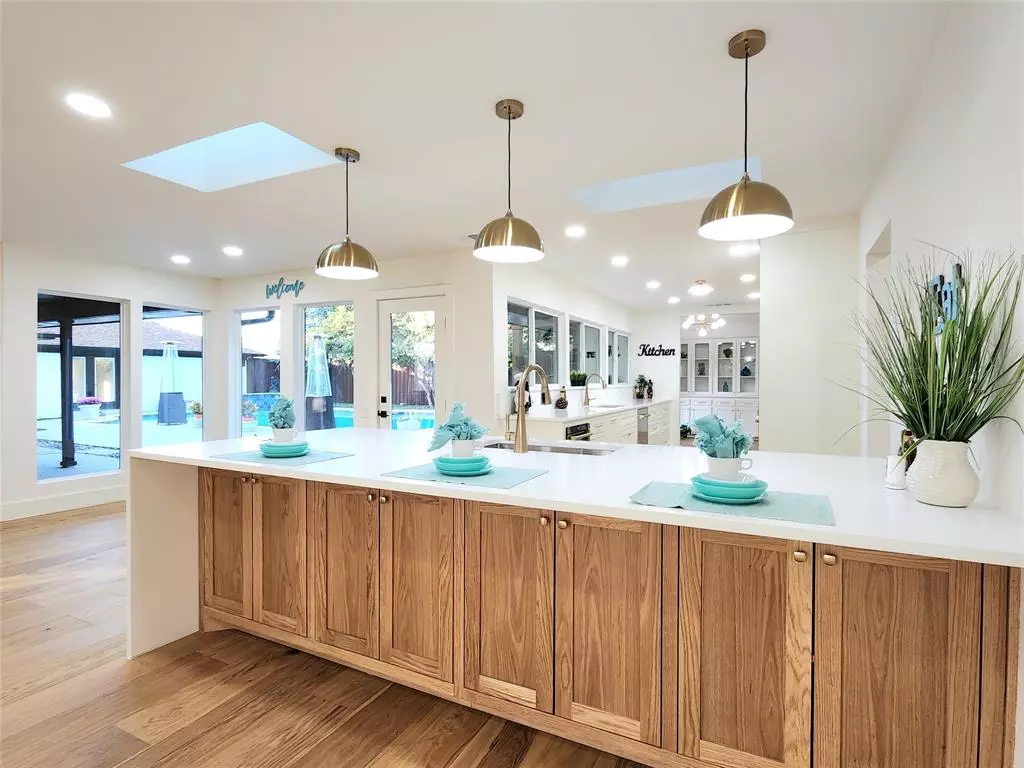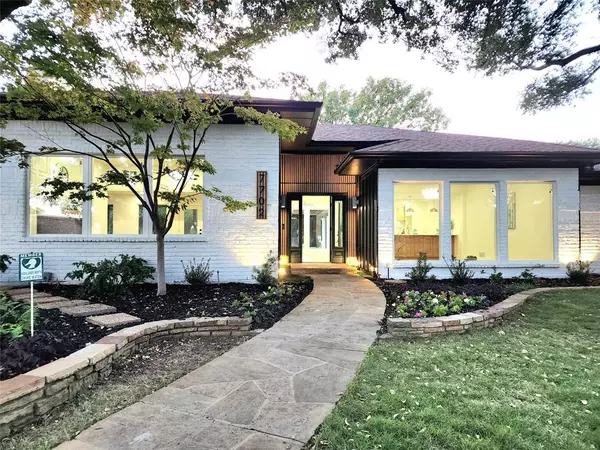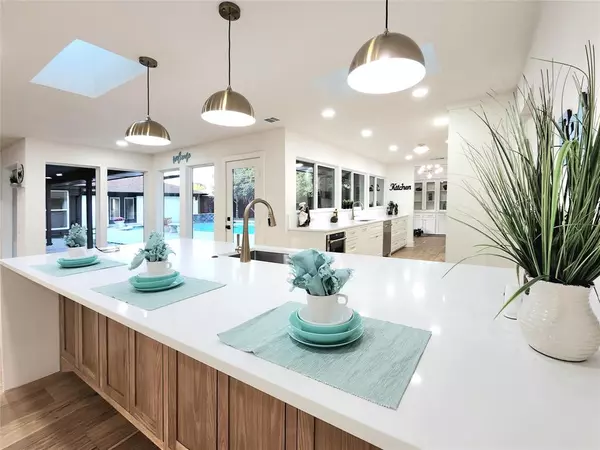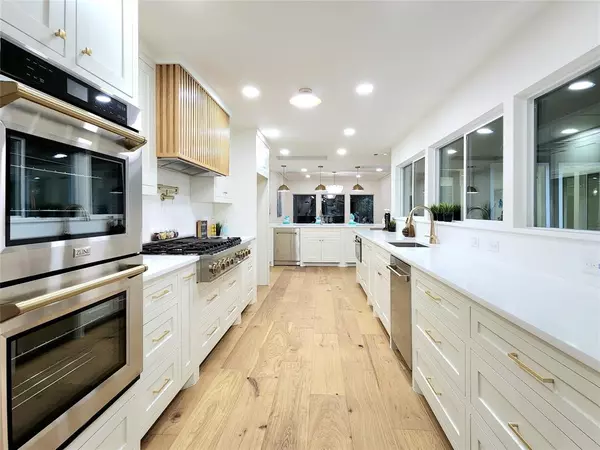
7702 Lone Moor Circle Dallas, TX 75248
5 Beds
5 Baths
3,924 SqFt
UPDATED:
10/27/2024 11:10 AM
Key Details
Property Type Single Family Home
Sub Type Single Family Residence
Listing Status Active
Purchase Type For Sale
Square Footage 3,924 sqft
Price per Sqft $330
Subdivision Highlands North Sec 03
MLS Listing ID 20764137
Style Traditional
Bedrooms 5
Full Baths 5
HOA Y/N None
Year Built 1979
Annual Tax Amount $24,373
Lot Size 0.389 Acres
Acres 0.389
Property Description
Location
State TX
County Dallas
Direction googlemaps
Rooms
Dining Room 2
Interior
Interior Features Built-in Wine Cooler, Cathedral Ceiling(s), Chandelier, Decorative Lighting, Double Vanity, High Speed Internet Available, In-Law Suite Floorplan, Kitchen Island, Open Floorplan, Vaulted Ceiling(s), Walk-In Closet(s)
Heating Central, Fireplace(s), Natural Gas
Cooling Ceiling Fan(s), Central Air, Electric
Flooring Ceramic Tile, Engineered Wood
Fireplaces Number 1
Fireplaces Type Family Room, Gas, Gas Starter, Living Room, See Through Fireplace
Appliance Commercial Grade Range, Dishwasher, Disposal, Electric Oven, Gas Water Heater, Microwave
Heat Source Central, Fireplace(s), Natural Gas
Exterior
Exterior Feature Barbecue, Courtyard, Covered Patio/Porch, Gas Grill, Rain Gutters, Lighting, Outdoor Grill, Outdoor Living Center, Private Yard, Uncovered Courtyard
Garage Spaces 3.0
Fence Fenced, Wood
Pool Fenced, In Ground, Outdoor Pool, Private, Pump
Utilities Available Alley, City Sewer, City Water, Curbs, Electricity Available, Individual Gas Meter, Individual Water Meter, Natural Gas Available, Sewer Available, Sidewalk
Roof Type Composition
Total Parking Spaces 3
Garage Yes
Private Pool 1
Building
Lot Description Cul-De-Sac, Few Trees, Landscaped, Sprinkler System, Subdivision
Story One
Foundation Slab
Level or Stories One
Structure Type Brick,Siding
Schools
Elementary Schools Bowie
High Schools Pearce
School District Richardson Isd
Others
Ownership cityview En terprises LLC







