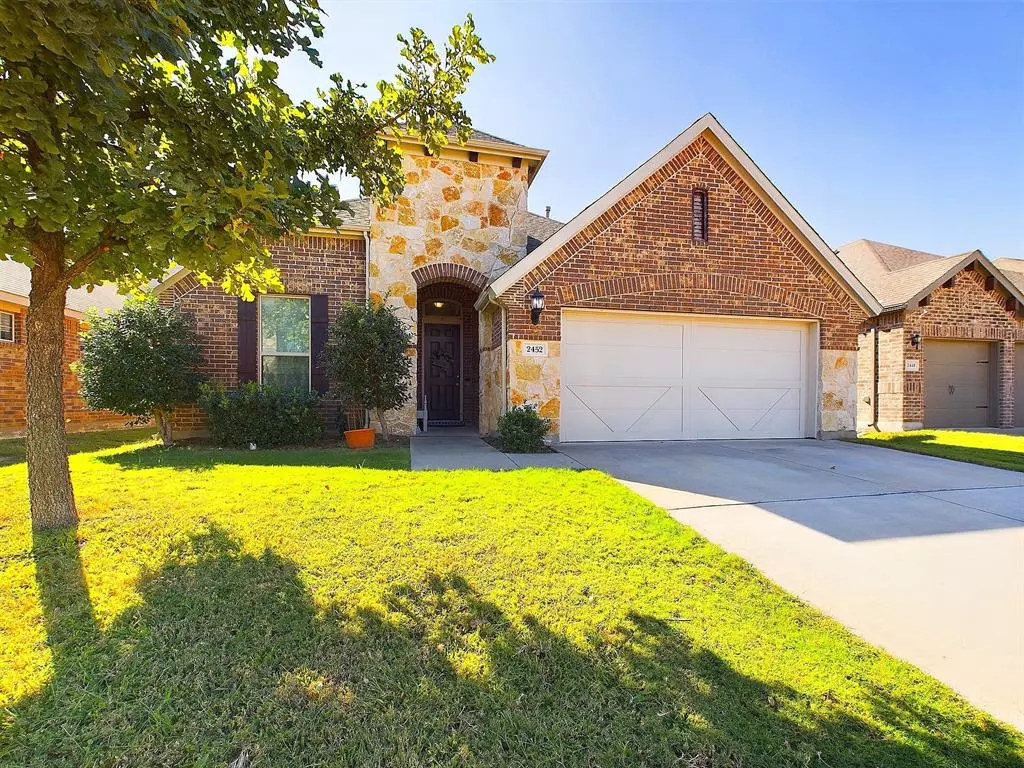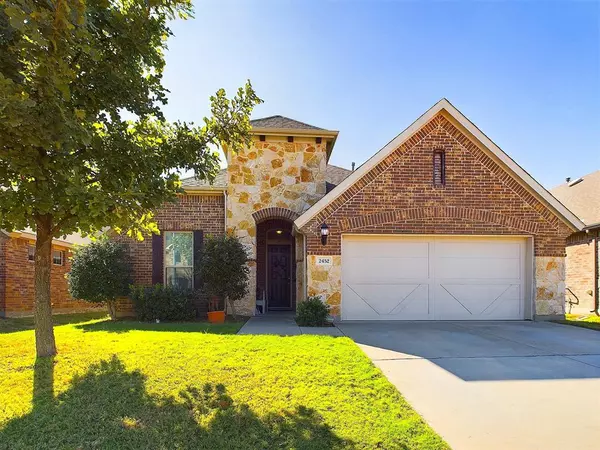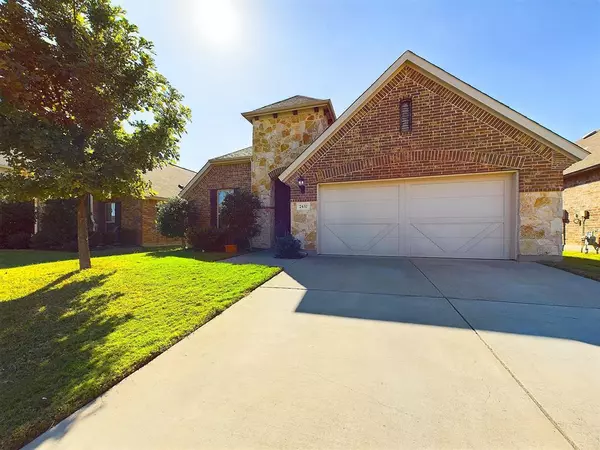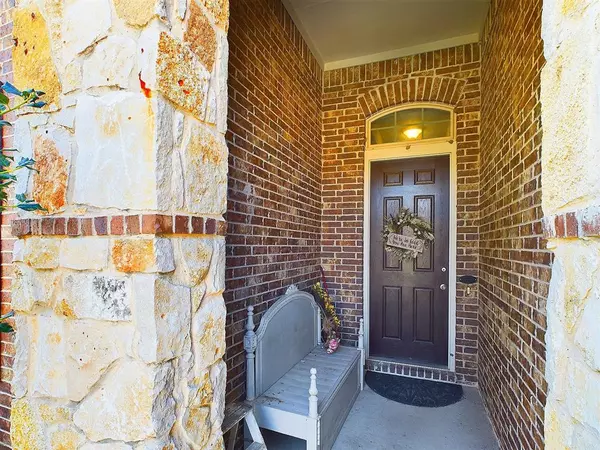
2452 Open Range Drive Fort Worth, TX 76177
3 Beds
2 Baths
2,001 SqFt
UPDATED:
11/16/2024 09:04 PM
Key Details
Property Type Single Family Home
Sub Type Single Family Residence
Listing Status Active
Purchase Type For Sale
Square Footage 2,001 sqft
Price per Sqft $199
Subdivision Oak Creek Trails Pha
MLS Listing ID 20757211
Bedrooms 3
Full Baths 2
HOA Fees $215
HOA Y/N Mandatory
Year Built 2017
Annual Tax Amount $7,175
Lot Size 5,488 Sqft
Acres 0.126
Property Description
Location
State TX
County Denton
Community Community Pool, Golf, Greenbelt, Jogging Path/Bike Path, Playground
Direction From TX-114 W take the exit toward Double Eagle Blvd. Continue on Double Eagle Blvd, turn left onto Double Eagle Blvd, and left onto Fire Ridge Dr. Turn right at the 2nd cross street onto Open Range Dr, home will be on the left.
Rooms
Dining Room 1
Interior
Interior Features Cable TV Available, Decorative Lighting, High Speed Internet Available
Heating Central, Natural Gas
Cooling Ceiling Fan(s), Central Air, Electric
Flooring Carpet, Ceramic Tile, Wood
Fireplaces Number 1
Fireplaces Type Gas Starter, Wood Burning
Appliance Built-in Gas Range, Dishwasher, Disposal, Microwave, Plumbed For Gas in Kitchen, Tankless Water Heater
Heat Source Central, Natural Gas
Exterior
Exterior Feature Covered Patio/Porch, Rain Gutters
Garage Spaces 2.0
Fence Wood
Community Features Community Pool, Golf, Greenbelt, Jogging Path/Bike Path, Playground
Utilities Available City Sewer, City Water, Concrete, Curbs, Sidewalk, Underground Utilities
Roof Type Composition
Total Parking Spaces 2
Garage Yes
Building
Lot Description Interior Lot, Landscaped, Sprinkler System, Subdivision
Story One
Foundation Slab
Level or Stories One
Schools
Elementary Schools Hatfield
Middle Schools Pike
High Schools Northwest
School District Northwest Isd
Others
Ownership Gary Gilbert







