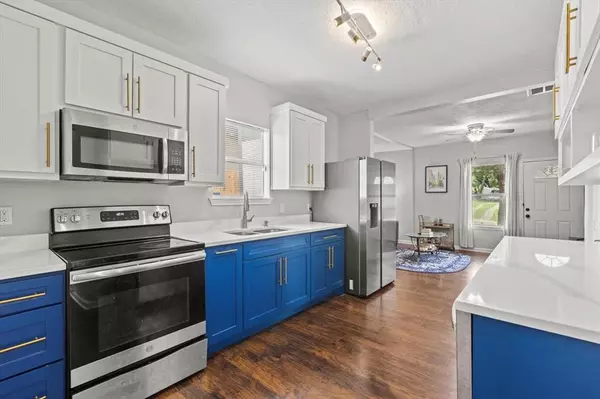
1526 Padgitt Avenue Dallas, TX 75203
4 Beds
2 Baths
1,012 SqFt
UPDATED:
11/07/2024 03:45 AM
Key Details
Property Type Single Family Home
Sub Type Single Family Residence
Listing Status Active
Purchase Type For Rent
Square Footage 1,012 sqft
Subdivision Cedar Cliff
MLS Listing ID 20769821
Style A-Frame
Bedrooms 4
Full Baths 2
PAD Fee $1
HOA Y/N None
Year Built 1923
Lot Size 7,779 Sqft
Acres 0.1786
Property Description
Application Fee $47 per adult 18 years and older. Non-refundable Pet fee $300. Security Deposit $2065. Lease term minimum 6 months no more then 1 year.
No Smoking or Cats allowed. Pet restriction on certain breeds of dogs. Please contact agent for further questions.
Location
State TX
County Dallas
Direction Head south on S Field St toward Jackson St, Take S Akard St to Canton St Take E 8th St and N Corinth St Rd to Padgitt Ave Turn right onto Padgitt Ave Destination will be on the left
Rooms
Dining Room 0
Interior
Interior Features Cable TV Available, Granite Counters, Open Floorplan, Pantry
Heating Central, Electric
Cooling Central Air, Electric
Flooring Carpet, Concrete, Laminate, Vinyl
Appliance Dishwasher, Disposal, Dryer, Electric Cooktop, Microwave, Convection Oven, Refrigerator, Washer
Heat Source Central, Electric
Exterior
Fence Chain Link
Utilities Available Cable Available, City Sewer, City Water, Electricity Available
Roof Type Composition
Garage No
Building
Story One
Foundation Pillar/Post/Pier
Level or Stories One
Structure Type Frame
Schools
Elementary Schools Cedar Crest
Middle Schools Oliver Wendell Holmes
High Schools Roosevelt
School District Dallas Isd
Others
Pets Allowed Yes, Breed Restrictions, Call
Restrictions Unknown Encumbrance(s)
Ownership Joshua Johnson
Pets Description Yes, Breed Restrictions, Call







