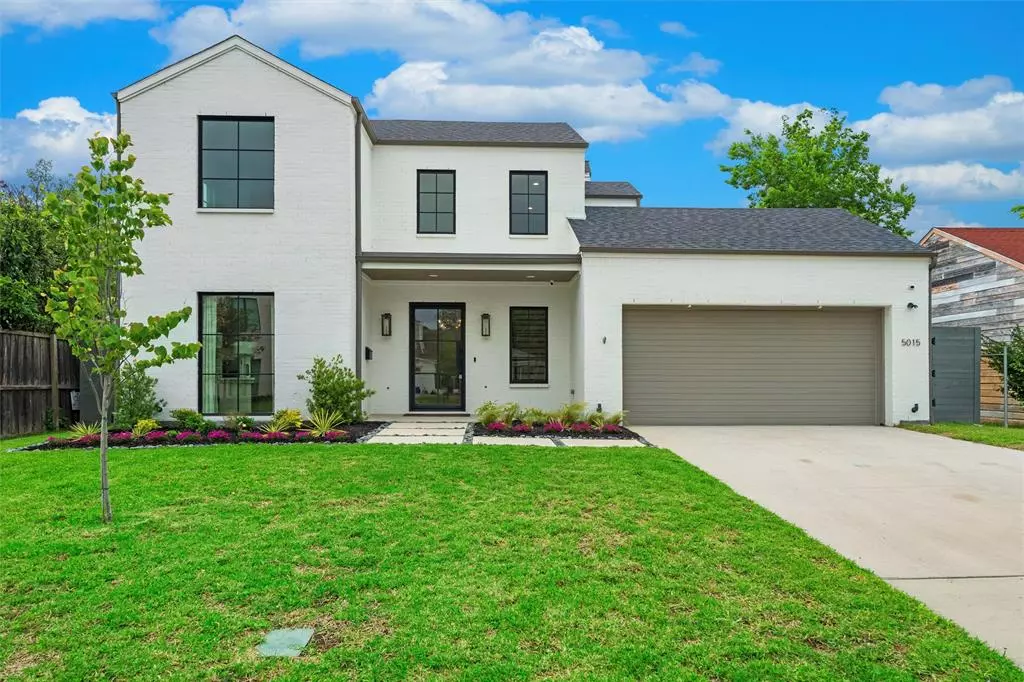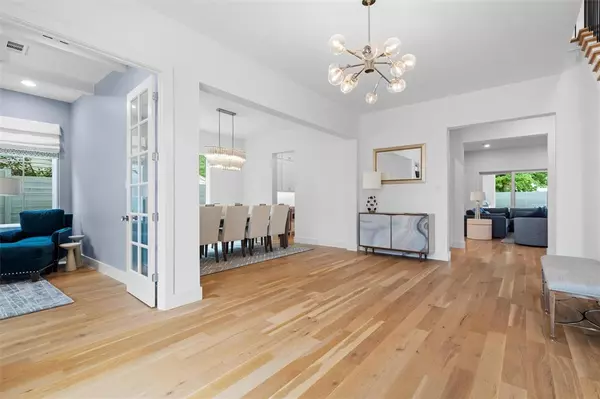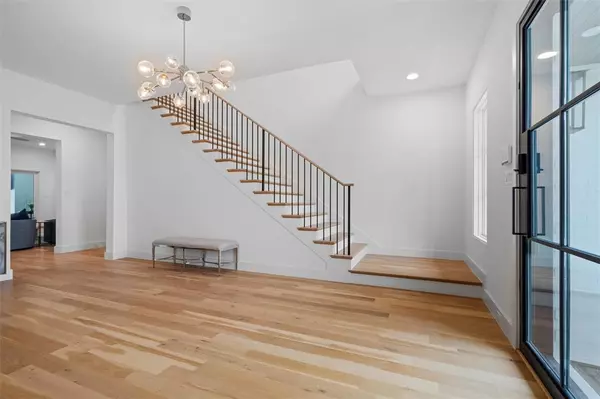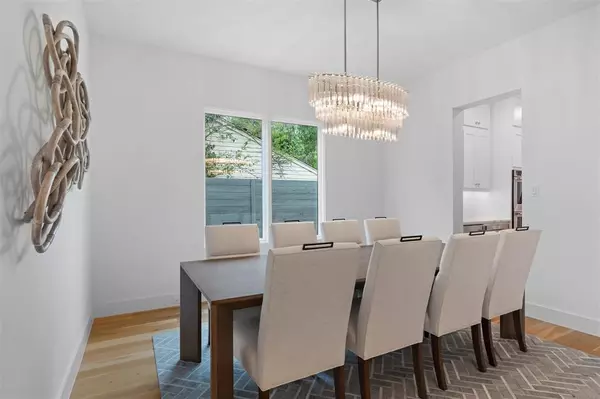
5015 Wenonah Drive Dallas, TX 75209
4 Beds
4 Baths
4,650 SqFt
UPDATED:
11/19/2024 06:10 AM
Key Details
Property Type Single Family Home
Sub Type Single Family Residence
Listing Status Active
Purchase Type For Rent
Square Footage 4,650 sqft
Subdivision Shannon Estates
MLS Listing ID 20780433
Bedrooms 4
Full Baths 3
Half Baths 1
HOA Y/N None
Year Built 2022
Lot Size 9,844 Sqft
Acres 0.226
Property Description
Location
State TX
County Dallas
Direction From Inwood Road, go West on Wenonah.
Rooms
Dining Room 2
Interior
Interior Features Cable TV Available, Double Vanity, Flat Screen Wiring, High Speed Internet Available, Kitchen Island, Open Floorplan, Pantry, Sound System Wiring
Heating Natural Gas
Cooling Central Air, Electric
Flooring Carpet, Marble, Tile, Wood
Fireplaces Number 1
Fireplaces Type Gas Logs, Living Room
Appliance Built-in Refrigerator, Dishwasher, Disposal, Electric Oven, Gas Cooktop, Gas Water Heater, Microwave, Double Oven, Plumbed For Gas in Kitchen, Tankless Water Heater, Vented Exhaust Fan
Heat Source Natural Gas
Exterior
Exterior Feature Attached Grill, Covered Patio/Porch
Garage Spaces 2.0
Fence Wood
Pool Fenced, Gunite, Heated, In Ground, Outdoor Pool, Pool Sweep, Pool/Spa Combo, Waterfall
Utilities Available City Sewer, City Water, Curbs
Roof Type Composition
Total Parking Spaces 2
Garage Yes
Private Pool 1
Building
Lot Description Interior Lot, Sprinkler System, Subdivision
Story Two
Foundation Combination
Level or Stories Two
Structure Type Brick
Schools
Elementary Schools Polk
Middle Schools Cary
High Schools Jefferson
School District Dallas Isd
Others
Pets Allowed Breed Restrictions
Restrictions Unknown Encumbrance(s)
Ownership See Agent
Pets Description Breed Restrictions







