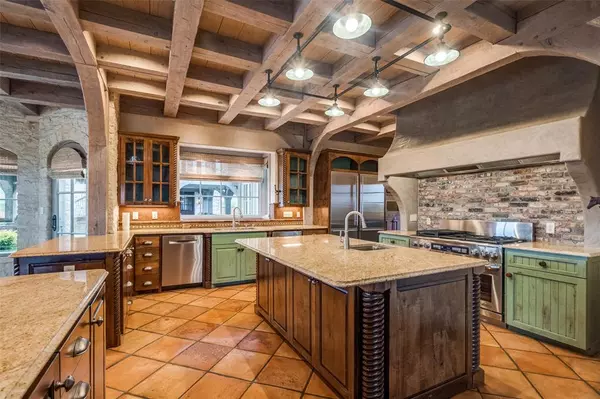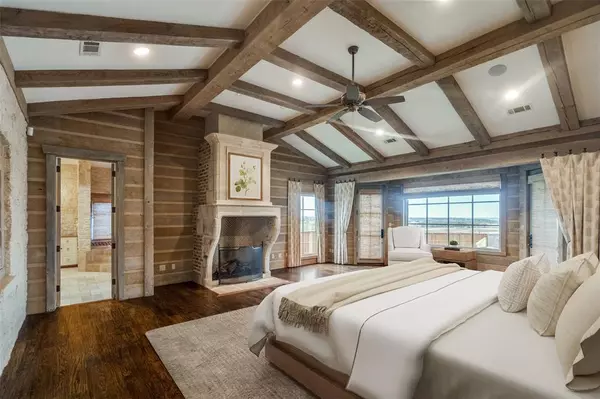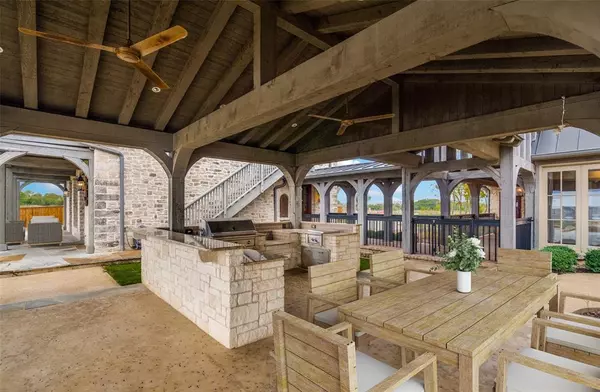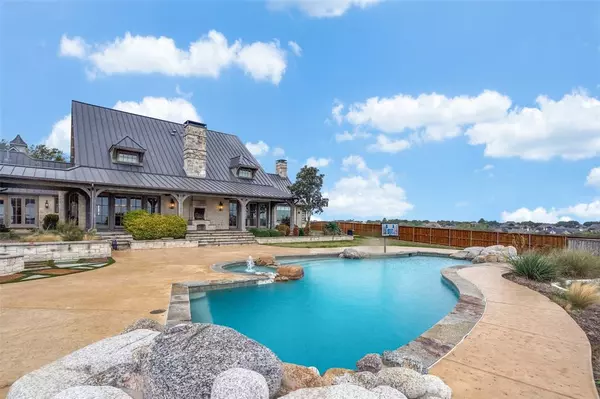
1311 Unity Village Trail Lucas, TX 75098
8 Beds
9 Baths
7,863 SqFt
OPEN HOUSE
Sat Nov 23, 1:00pm - 3:00pm
UPDATED:
11/23/2024 09:04 PM
Key Details
Property Type Single Family Home
Sub Type Single Family Residence
Listing Status Active
Purchase Type For Sale
Square Footage 7,863 sqft
Price per Sqft $222
Subdivision Dennis Kinsaul Surv
MLS Listing ID 20777024
Style English,French,Ranch,Southwestern,Traditional
Bedrooms 8
Full Baths 7
Half Baths 2
HOA Fees $989
HOA Y/N Mandatory
Year Built 1998
Annual Tax Amount $21,231
Lot Size 2.000 Acres
Acres 2.0
Property Description
Location
State TX
County Collin
Community Club House, Community Pool, Fitness Center, Playground, Other
Direction .
Rooms
Dining Room 2
Interior
Interior Features Built-in Features, Cable TV Available, Cathedral Ceiling(s), Chandelier, Decorative Lighting, Double Vanity, Dry Bar, Eat-in Kitchen, Granite Counters, High Speed Internet Available, In-Law Suite Floorplan, Kitchen Island, Loft, Multiple Staircases, Natural Woodwork, Open Floorplan, Sound System Wiring, Vaulted Ceiling(s), Wainscoting, Walk-In Closet(s), Wet Bar, Second Primary Bedroom
Heating Central, Humidity Control, Natural Gas, Propane, Zoned
Cooling Ceiling Fan(s), Central Air, Electric, Humidity Control, Zoned
Flooring Brick/Adobe, Ceramic Tile, Stone, Wood
Fireplaces Number 4
Fireplaces Type Family Room, Master Bedroom, Outside
Appliance Built-in Gas Range, Built-in Refrigerator, Commercial Grade Range, Commercial Grade Vent, Dishwasher, Disposal, Gas Cooktop, Gas Oven, Gas Water Heater, Ice Maker, Microwave, Convection Oven, Double Oven, Plumbed For Gas in Kitchen, Trash Compactor, Vented Exhaust Fan
Heat Source Central, Humidity Control, Natural Gas, Propane, Zoned
Laundry Full Size W/D Area
Exterior
Exterior Feature Attached Grill, Balcony, Covered Patio/Porch, Rain Gutters, Lighting, Storage
Garage Spaces 2.0
Fence Wood
Pool Diving Board, Gunite, Heated, In Ground, Pool Sweep, Pool/Spa Combo, Water Feature
Community Features Club House, Community Pool, Fitness Center, Playground, Other
Utilities Available MUD Water, Propane, Septic
Roof Type Metal
Total Parking Spaces 2
Garage Yes
Private Pool 1
Building
Lot Description Few Trees, Landscaped, Level, Lrg. Backyard Grass, Many Trees, Pasture, Rolling Slope, Sprinkler System, Tank/ Pond, Varied, Water/Lake View
Story Three Or More
Foundation Combination
Level or Stories Three Or More
Structure Type Brick,Wood
Schools
Elementary Schools Smith
High Schools Wylie
School District Wylie Isd
Others
Ownership See Agent







