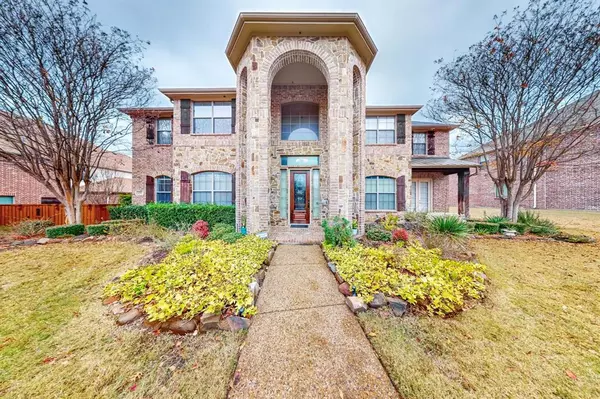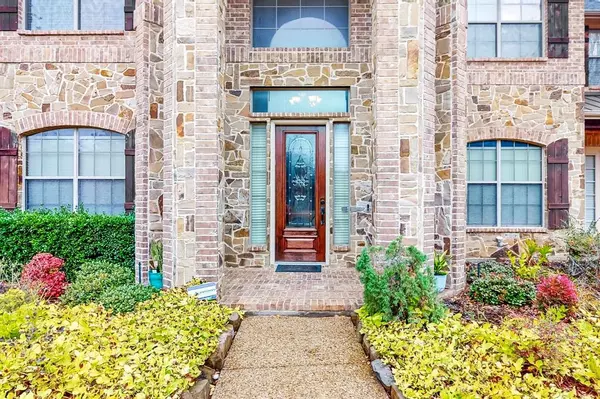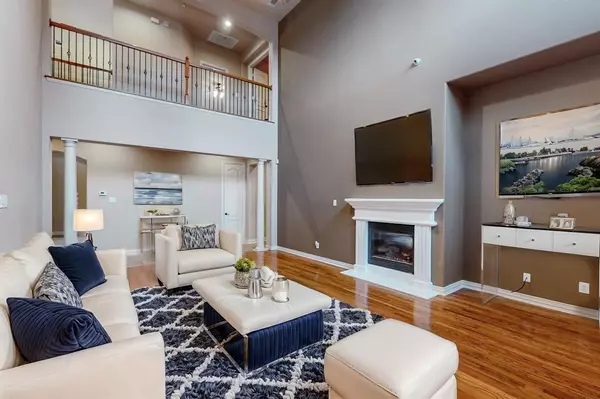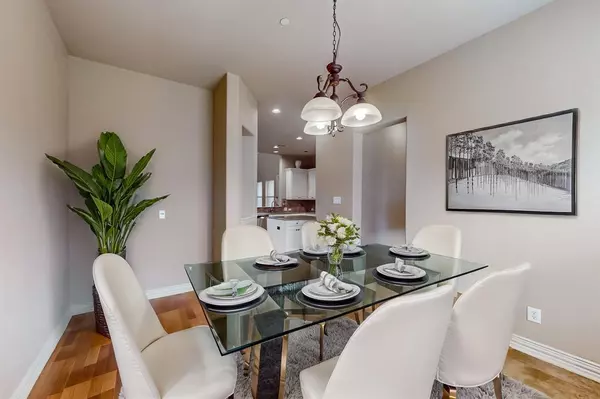475 Fenwick Drive Sunnyvale, TX 75182
4 Beds
4 Baths
4,651 SqFt
UPDATED:
02/15/2025 06:15 PM
Key Details
Property Type Single Family Home
Sub Type Single Family Residence
Listing Status Active
Purchase Type For Sale
Square Footage 4,651 sqft
Price per Sqft $167
Subdivision Stoney Crk Ph 04-A
MLS Listing ID 20799415
Style Contemporary/Modern,Traditional
Bedrooms 4
Full Baths 3
Half Baths 1
HOA Fees $1,700/ann
HOA Y/N Mandatory
Year Built 2008
Annual Tax Amount $14,022
Lot Size 0.305 Acres
Acres 0.305
Lot Dimensions 90 x 148
Property Sub-Type Single Family Residence
Property Description
Location
State TX
County Dallas
Community Community Pool, Gated, Park
Direction **FOR BEST RESULTS USE GPS...SIGN IN YARD**
Rooms
Dining Room 2
Interior
Interior Features Built-in Features, Cable TV Available, Cathedral Ceiling(s), Chandelier, Decorative Lighting, Double Vanity, Granite Counters, High Speed Internet Available, Kitchen Island, Pantry, Smart Home System, Sound System Wiring, Vaulted Ceiling(s), Walk-In Closet(s), Second Primary Bedroom
Heating Central, Fireplace(s), Natural Gas, Zoned
Cooling Ceiling Fan(s), Central Air, Electric, Roof Turbine(s), Zoned
Flooring Ceramic Tile, Laminate, Wood
Fireplaces Number 1
Fireplaces Type Family Room, Gas, Glass Doors, Living Room
Equipment Home Theater, Irrigation Equipment
Appliance Dishwasher, Disposal, Gas Range, Microwave, Plumbed For Gas in Kitchen, Tankless Water Heater, Vented Exhaust Fan
Heat Source Central, Fireplace(s), Natural Gas, Zoned
Laundry Electric Dryer Hookup, Utility Room, Full Size W/D Area
Exterior
Exterior Feature Covered Patio/Porch, Rain Gutters
Garage Spaces 2.0
Fence Wood
Community Features Community Pool, Gated, Park
Utilities Available All Weather Road, Alley, Cable Available, City Sewer, City Water, Concrete, Electricity Connected, Individual Gas Meter, Individual Water Meter, Natural Gas Available
Roof Type Composition,Shingle
Total Parking Spaces 1
Garage Yes
Building
Lot Description Interior Lot, Irregular Lot, Landscaped, Sprinkler System
Story Two
Foundation Slab
Level or Stories Two
Structure Type Brick,Rock/Stone,Wood
Schools
Elementary Schools Sunnyvale
Middle Schools Sunnyvale
High Schools Sunnyvale
School District Sunnyvale Isd
Others
Ownership bilas upadhyay & maya vishnu
Acceptable Financing Cash, Conventional, FHA, Owner Will Carry, VA Loan
Listing Terms Cash, Conventional, FHA, Owner Will Carry, VA Loan
Special Listing Condition Owner/ Agent, Res. Service Contract, Survey Available
Virtual Tour https://www.propertypanorama.com/instaview/ntreis/20799415






