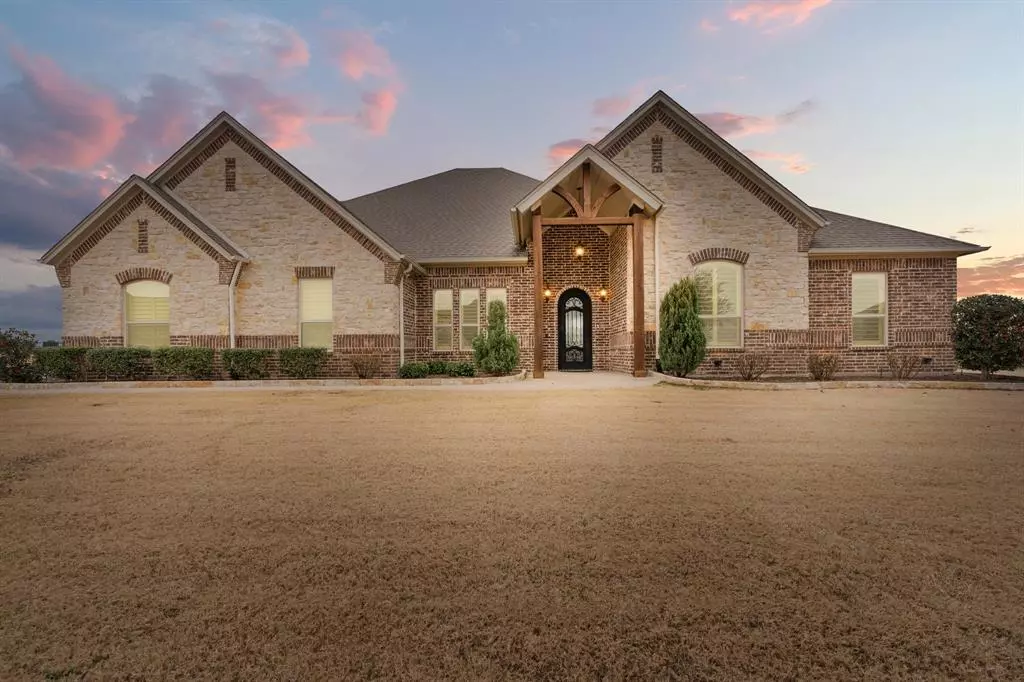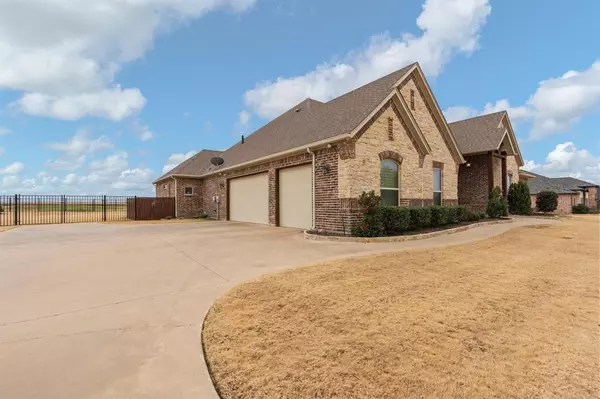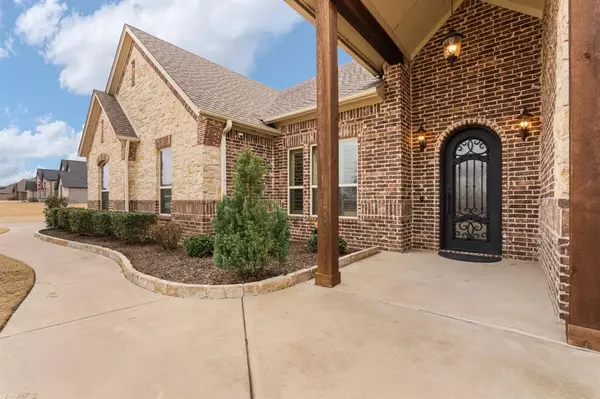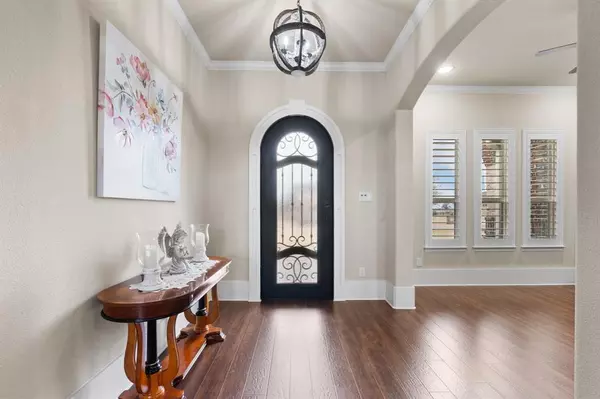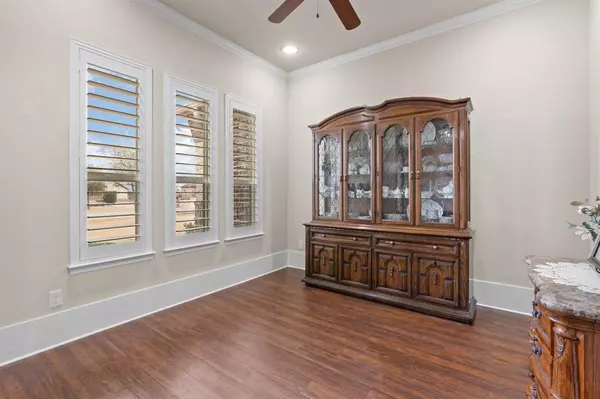8621 Tuscan Way Godley, TX 76044
3 Beds
3 Baths
2,995 SqFt
OPEN HOUSE
Sat Feb 22, 12:00pm - 3:00pm
UPDATED:
02/20/2025 01:19 AM
Key Details
Property Type Single Family Home
Sub Type Single Family Residence
Listing Status Active
Purchase Type For Sale
Square Footage 2,995 sqft
Price per Sqft $211
Subdivision Stone Vally Parc
MLS Listing ID 20832135
Style Traditional
Bedrooms 3
Full Baths 2
Half Baths 1
HOA Fees $550/ann
HOA Y/N Mandatory
Year Built 2017
Annual Tax Amount $10,704
Lot Size 1.000 Acres
Acres 1.0
Property Sub-Type Single Family Residence
Property Description
Location
State TX
County Johnson
Community Gated
Direction GPS- Please use the front entrance of Stone Valley Parc on County Road 1005.
Rooms
Dining Room 1
Interior
Interior Features Cable TV Available, Cathedral Ceiling(s), Decorative Lighting, Eat-in Kitchen, Granite Counters, High Speed Internet Available, Kitchen Island, Open Floorplan, Pantry, Vaulted Ceiling(s), Walk-In Closet(s)
Heating Central, Electric, Fireplace(s), Heat Pump
Cooling Ceiling Fan(s), Central Air, Electric
Flooring Carpet, Ceramic Tile, Hardwood
Fireplaces Number 1
Fireplaces Type Wood Burning
Appliance Dishwasher, Disposal, Electric Oven, Gas Cooktop, Microwave, Plumbed For Gas in Kitchen, Tankless Water Heater, Vented Exhaust Fan
Heat Source Central, Electric, Fireplace(s), Heat Pump
Laundry Electric Dryer Hookup, Full Size W/D Area, Washer Hookup
Exterior
Exterior Feature Rain Gutters
Garage Spaces 3.0
Fence Wrought Iron
Community Features Gated
Utilities Available Aerobic Septic, Concrete, Rural Water District, Septic, Underground Utilities
Roof Type Composition
Total Parking Spaces 3
Garage Yes
Building
Lot Description Few Trees, Interior Lot, Landscaped, Lrg. Backyard Grass, Sprinkler System, Subdivision
Story One
Foundation Slab
Level or Stories One
Structure Type Brick,Rock/Stone
Schools
Elementary Schools Pleasant View
Middle Schools Godley
High Schools Godley
School District Godley Isd
Others
Ownership See Tax
Acceptable Financing Cash, Conventional, FHA, VA Loan
Listing Terms Cash, Conventional, FHA, VA Loan
Special Listing Condition Aerial Photo
Virtual Tour https://www.propertypanorama.com/instaview/ntreis/20832135


