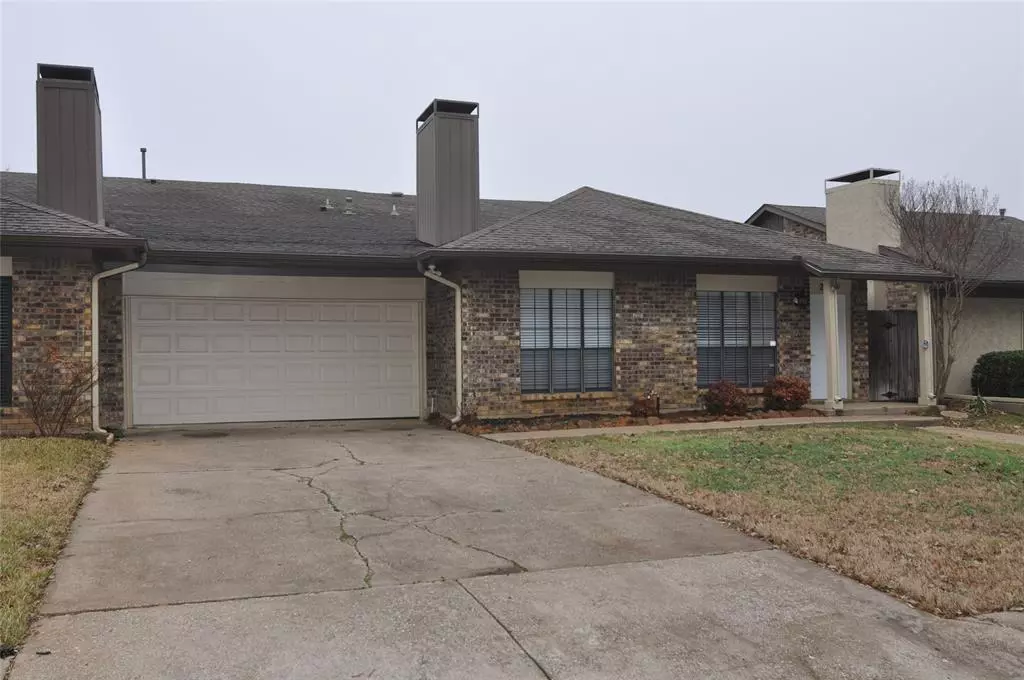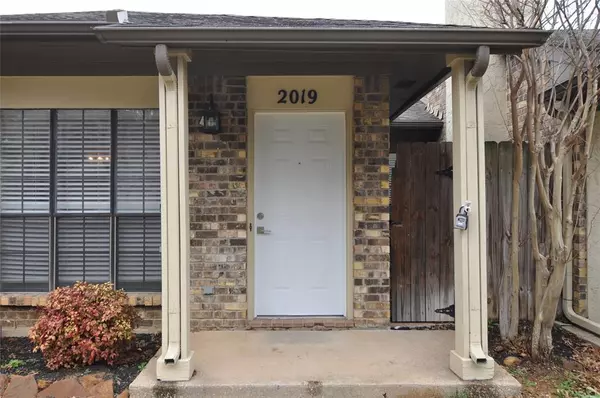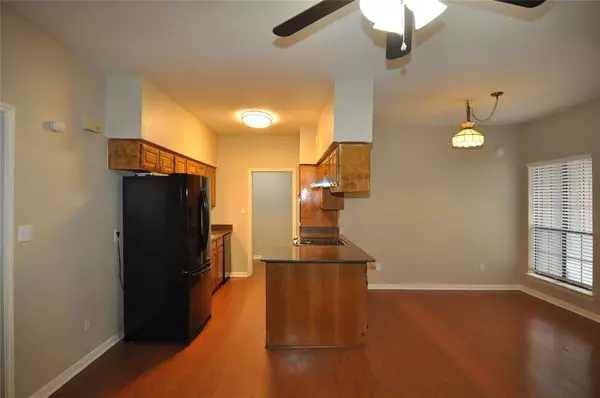2019 Heatherbrook Drive Grapevine, TX 76051
3 Beds
2 Baths
1,813 SqFt
UPDATED:
02/17/2025 05:01 PM
Key Details
Property Type Townhouse
Sub Type Townhouse
Listing Status Active
Purchase Type For Rent
Square Footage 1,813 sqft
Subdivision Brookside Add
MLS Listing ID 20842011
Style Other
Bedrooms 3
Full Baths 2
PAD Fee $1
HOA Y/N None
Year Built 1979
Lot Size 5,924 Sqft
Acres 0.136
Property Sub-Type Townhouse
Property Description
Location
State TX
County Tarrant
Direction From Park Blvd, Turn on Heatherbrook
Rooms
Dining Room 2
Interior
Interior Features Cable TV Available, Granite Counters, High Speed Internet Available
Heating Central, Fireplace(s), Natural Gas
Cooling Ceiling Fan(s), Central Air, Electric
Flooring Carpet, Ceramic Tile, Wood
Fireplaces Number 1
Fireplaces Type Brick, Gas Starter, Living Room, Raised Hearth, Wood Burning
Appliance Dishwasher, Disposal, Gas Range, Microwave, Refrigerator, Vented Exhaust Fan
Heat Source Central, Fireplace(s), Natural Gas
Laundry Electric Dryer Hookup, Gas Dryer Hookup, Utility Room, Full Size W/D Area, Washer Hookup
Exterior
Garage Spaces 2.0
Fence Back Yard, Wood
Utilities Available City Sewer, City Water
Total Parking Spaces 2
Garage Yes
Building
Lot Description Interior Lot, No Backyard Grass, Sprinkler System
Story One
Level or Stories One
Structure Type Brick,Siding
Schools
Elementary Schools Cannon
Middle Schools Grapevine
High Schools Grapevine
School District Grapevine-Colleyville Isd
Others
Pets Allowed Yes, Breed Restrictions, Cats OK, Dogs OK, Size Limit
Restrictions No Smoking,No Sublease,No Waterbeds,Pet Restrictions
Ownership Of record
Pets Allowed Yes, Breed Restrictions, Cats OK, Dogs OK, Size Limit
Virtual Tour https://www.propertypanorama.com/instaview/ntreis/20842011






