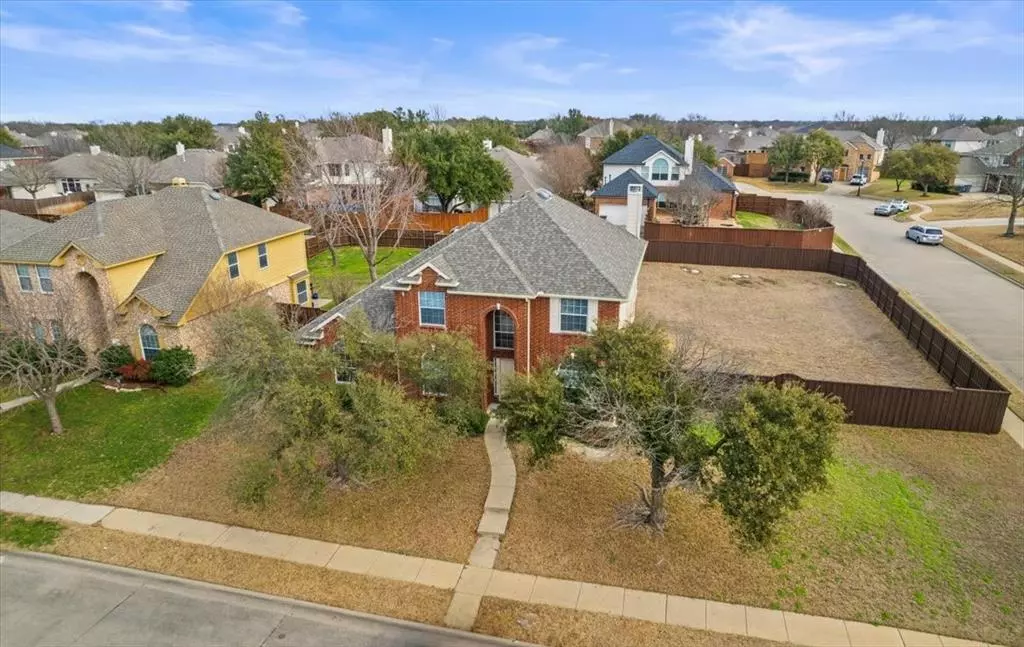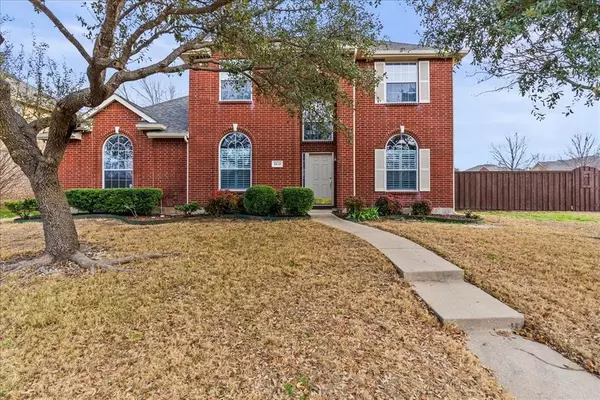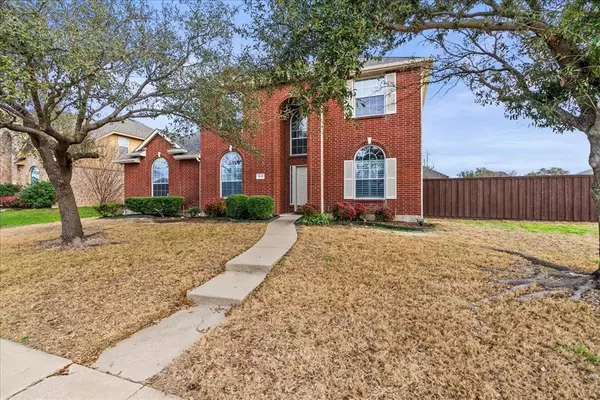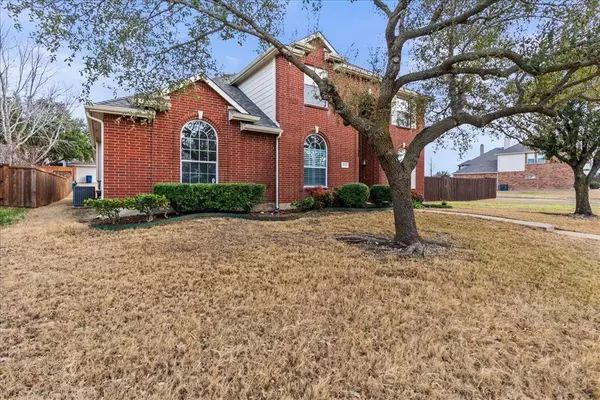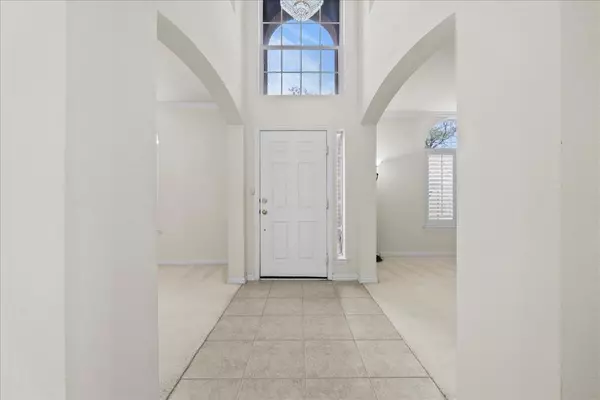1612 Lost Creek Drive Allen, TX 75002
4 Beds
3 Baths
3,063 SqFt
OPEN HOUSE
Sat Feb 15, 3:00pm - 5:00pm
Sun Feb 16, 3:00pm - 5:00pm
UPDATED:
02/15/2025 01:10 AM
Key Details
Property Type Single Family Home
Sub Type Single Family Residence
Listing Status Active
Purchase Type For Sale
Square Footage 3,063 sqft
Price per Sqft $192
Subdivision Lost Creek Ranch Ph 1
MLS Listing ID 20814958
Style Traditional
Bedrooms 4
Full Baths 3
HOA Fees $319
HOA Y/N Mandatory
Year Built 2002
Annual Tax Amount $8,120
Lot Size 0.320 Acres
Acres 0.32
Property Sub-Type Single Family Residence
Property Description
Welcome to this beautiful 4-bedroom, 3 full-bath home, perfectly nestled in a picturesque Allen neighborhood! The home features generously sized bedrooms, including a luxurious primary suite with an ensuite bath and large primary closet. The home is located on a large corner lot and boasts a spacious floor plan that's perfect for both everyday living as well as entertaining. The well-appointed kitchen has new double ovens and a gas cooktop, large living areas, and ample natural light create a welcoming atmosphere.
The oversized backyard offers plenty of room for outdoor activities, gardening, or simply relaxing in a private, serene setting. Plus, you'll love being just steps away from the community pool and scenic walking trails—ideal for outdoor lovers. Whether you're enjoying a peaceful evening at home or exploring the vibrant neighborhood, this property truly has it all!
Situated just minutes from top-rated Allen schools, this home offers easy access to shopping, dining, and major highways, making commuting throughout Collin County a breeze. With its fantastic location, excellent amenities, and comfortable living spaces, this home is perfect for individuals or families looking to settle in one of Allen's most desirable neighborhoods. Don't miss the opportunity to make it yours! Schedule your tour today!
Location
State TX
County Collin
Community Curbs, Greenbelt, Jogging Path/Bike Path, Park, Playground, Pool, Sidewalks, Other
Direction GPS will bring you directly to the property.
Rooms
Dining Room 2
Interior
Interior Features Cable TV Available, Double Vanity, Eat-in Kitchen, High Speed Internet Available, Kitchen Island, Walk-In Closet(s)
Heating Natural Gas
Cooling Ceiling Fan(s), Central Air
Flooring Carpet, Ceramic Tile, Wood
Fireplaces Number 1
Fireplaces Type Gas
Appliance Dishwasher, Gas Cooktop, Double Oven
Heat Source Natural Gas
Exterior
Garage Spaces 2.0
Fence High Fence, Wood
Community Features Curbs, Greenbelt, Jogging Path/Bike Path, Park, Playground, Pool, Sidewalks, Other
Utilities Available City Sewer, City Water
Roof Type Composition
Total Parking Spaces 2
Garage Yes
Building
Story Two
Foundation Slab
Level or Stories Two
Structure Type Brick,Wood
Schools
Elementary Schools Marion
Middle Schools Curtis
High Schools Allen
School District Allen Isd
Others
Ownership Sarah Fong
Acceptable Financing Cash, Conventional, FHA, VA Loan
Listing Terms Cash, Conventional, FHA, VA Loan
Special Listing Condition Survey Available
Virtual Tour https://www.propertypanorama.com/instaview/ntreis/20814958


