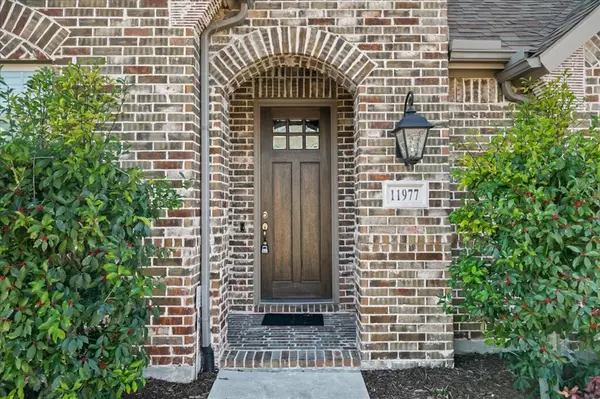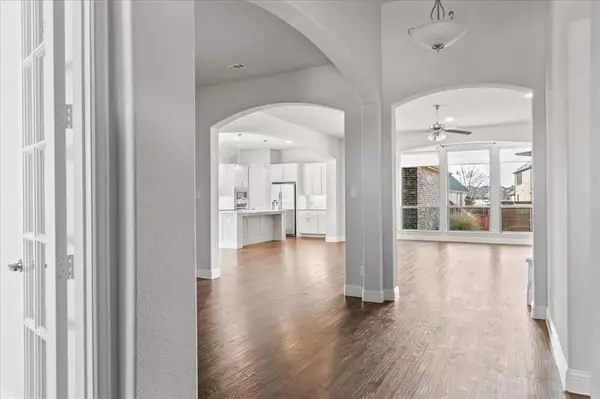11977 Curry Creek Drive Frisco, TX 75035
4 Beds
3 Baths
2,755 SqFt
UPDATED:
02/19/2025 04:19 AM
Key Details
Property Type Single Family Home
Sub Type Single Family Residence
Listing Status Active Contingent
Purchase Type For Sale
Square Footage 2,755 sqft
Price per Sqft $271
Subdivision Prairie View Ph 1
MLS Listing ID 20845135
Style Traditional
Bedrooms 4
Full Baths 3
HOA Fees $235/qua
HOA Y/N Mandatory
Year Built 2016
Lot Size 8,677 Sqft
Acres 0.1992
Property Sub-Type Single Family Residence
Property Description
Two spacious dining areas and an open concept layout that's perfect for gatherings. The expansive kitchen is a chef's dream, featuring granite countertops, stainless steel appliances, and ample cabinetry. The master room includes a spacious walk-in closet and beautiful master bathroom with walk in shower, tub and his and her sinks. This spacious and beautifully designed one-story home offers everything you need for comfortable and modern living. 4 bedrooms, 3 full bathrooms, and an office provide plenty of space for your family. A private home office provides a perfect workspace. The backyard features a covered patio perfect for outdoor gatherings. Beautiful hardwood floors flow through the main areas, leading to a spacious living room adorned with a stone, wood burning fireplace and an abundance of natural light from large windows. The Prairie View community offers a 4,500 sq ft amenity center, resort style pool, splash pad, playground and parks! An exceptional opportunity to experience the best of Frisco living in Prosper ISD! highest and best offers be submitted by February 18Th at 7Pm.
Location
State TX
County Collin
Direction South on 121, exit Custer and take right, left on Westridge Blvd., Right on Elk Grove Ln., Left on Curry Creek Dr.
Rooms
Dining Room 1
Interior
Interior Features Cable TV Available, Granite Counters, High Speed Internet Available, Kitchen Island, Open Floorplan, Walk-In Closet(s)
Heating Central, Natural Gas
Cooling Ceiling Fan(s), Central Air, Electric
Flooring Carpet, Ceramic Tile, Wood
Fireplaces Number 1
Fireplaces Type Gas Logs
Appliance Dishwasher, Disposal, Gas Cooktop, Gas Oven, Gas Water Heater, Microwave, Tankless Water Heater
Heat Source Central, Natural Gas
Laundry Electric Dryer Hookup, Full Size W/D Area
Exterior
Exterior Feature Covered Patio/Porch, Rain Gutters
Garage Spaces 2.0
Fence Wood
Utilities Available Alley, Cable Available, City Sewer, City Water, Community Mailbox, Sidewalk
Roof Type Composition
Total Parking Spaces 2
Garage Yes
Building
Lot Description Interior Lot, Landscaped
Story One
Foundation Slab
Level or Stories One
Structure Type Brick
Schools
Elementary Schools Jim And Betty Hughes
Middle Schools Bill Hays
High Schools Rock Hill
School District Prosper Isd
Others
Ownership See Records
Acceptable Financing Cash, Conventional, FHA, VA Loan, Other
Listing Terms Cash, Conventional, FHA, VA Loan, Other
Virtual Tour https://www.propertypanorama.com/instaview/ntreis/20845135






