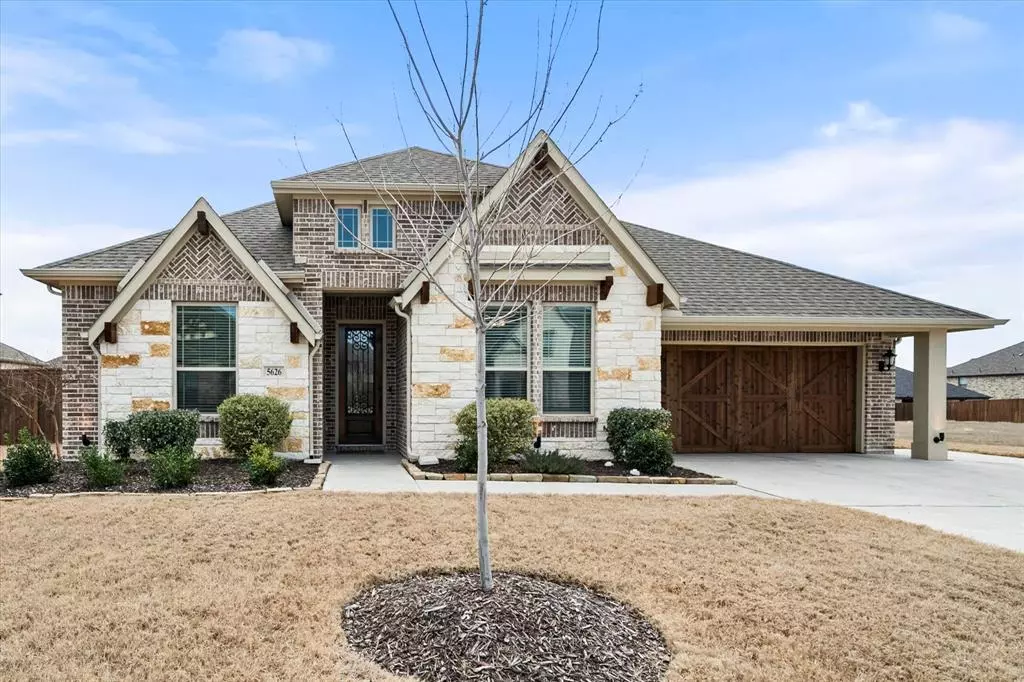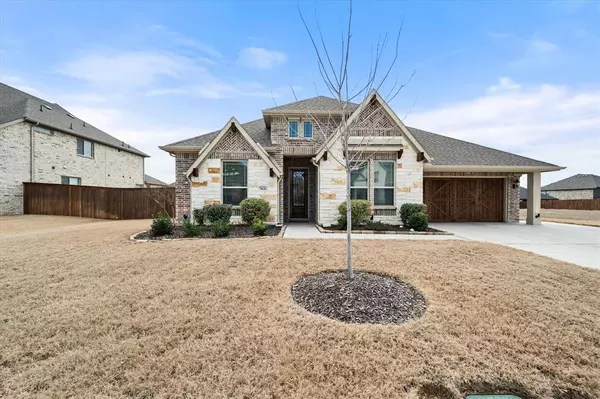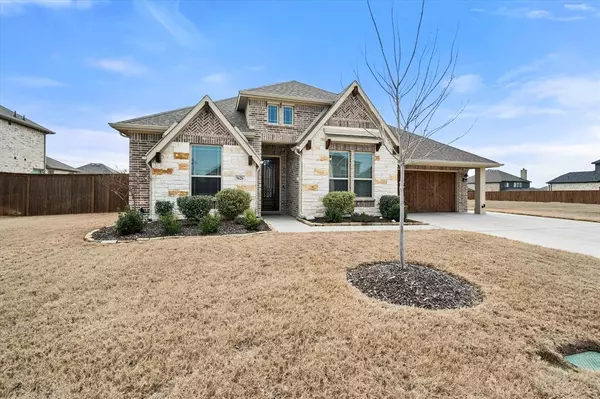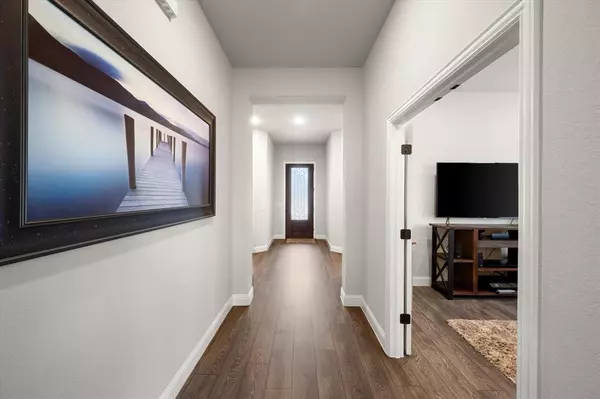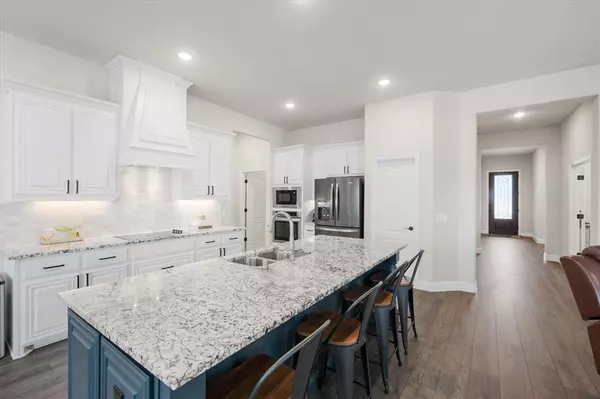5626 Rowlan Row Midlothian, TX 76065
3 Beds
3 Baths
2,527 SqFt
OPEN HOUSE
Sat Feb 15, 12:00pm - 2:00pm
UPDATED:
02/15/2025 08:04 PM
Key Details
Property Type Single Family Home
Sub Type Single Family Residence
Listing Status Active
Purchase Type For Sale
Square Footage 2,527 sqft
Price per Sqft $205
Subdivision Hayes Xing Ph 1
MLS Listing ID 20843025
Style Traditional
Bedrooms 3
Full Baths 3
HOA Fees $1,030/ann
HOA Y/N Mandatory
Year Built 2022
Annual Tax Amount $9,681
Lot Size 10,628 Sqft
Acres 0.244
Property Sub-Type Single Family Residence
Property Description
From the moment you arrive, you'll be charmed by the stunning 8' wood, glass, and iron front door as well as the elegant cedar garage door. Step inside to discover a world of comfort and style, featuring high ceilings and laminate floors that flow seamlessly throughout the open-concept layout. The deluxe kitchen is a chef's paradise, showcasing granite countertops, decorative cabinets, under-cabinet lighting, pan drawers, and an extensive island. Stainless steel appliances and recessed lighting complete this culinary haven.
Relax in the spacious living area or retreat to one of the bedrooms, each offering serene space and functionality. The secondary bedroom with a private ensuite is a perfect haven for guests or family members seeking extra privacy. The primary suite includes a luxurious walk-in closet and accommodations for all your needs.
For entertainment lovers, the home features a spacious media room, perfect for movie nights and game days with family and friends. Enjoy the .24-acre lot with a fully fenced backyard, ideal for outdoor gatherings and leisurely weekends. With central AC and heating, a washer dryer hookup, and a well-maintained irrigation system, this home ensures comfort and convenience year-round. Experience community living with nearby sidewalks and a park, making this an ideal choice for those seeking a welcoming neighborhood atmosphere.
Location
State TX
County Ellis
Community Park
Direction see GPS
Rooms
Dining Room 1
Interior
Interior Features Cable TV Available, Granite Counters, High Speed Internet Available, Kitchen Island, Open Floorplan
Heating Central, Electric
Cooling Central Air
Flooring Carpet, Laminate
Appliance Electric Cooktop, Electric Oven, Microwave
Heat Source Central, Electric
Exterior
Exterior Feature Covered Patio/Porch, Lighting
Garage Spaces 2.0
Fence Wood
Community Features Park
Utilities Available Cable Available, City Sewer, City Water, Co-op Electric
Roof Type Shingle
Total Parking Spaces 2
Garage Yes
Building
Lot Description Interior Lot
Story One
Foundation Slab
Level or Stories One
Structure Type Brick
Schools
Elementary Schools Longbranch
Middle Schools Walnut Grove
High Schools Heritage
School District Midlothian Isd
Others
Restrictions Other
Ownership see records
Virtual Tour https://www.propertypanorama.com/instaview/ntreis/20843025


