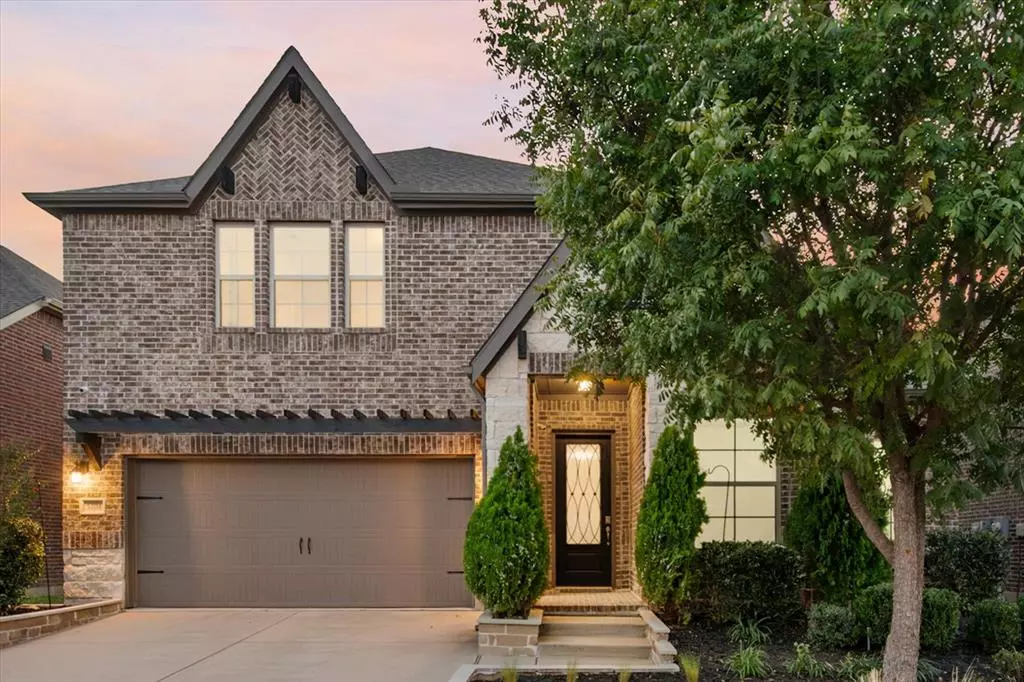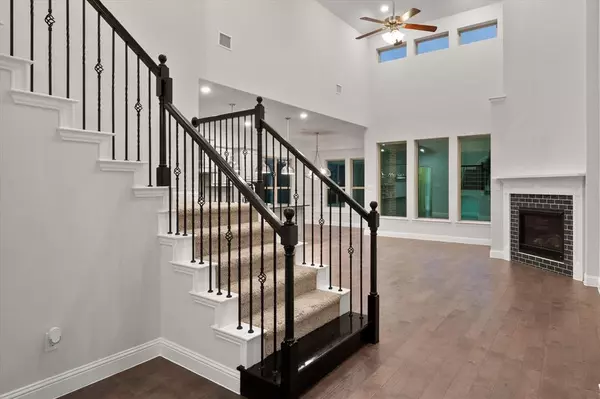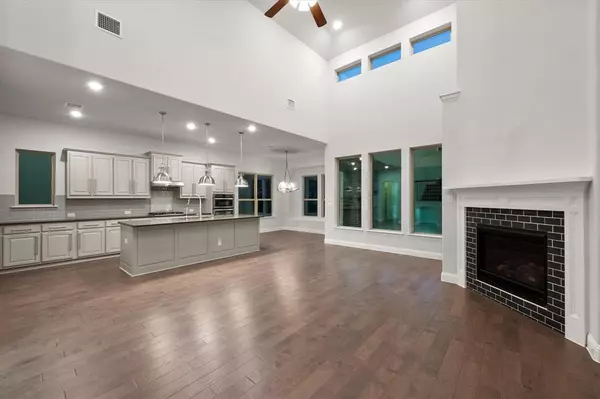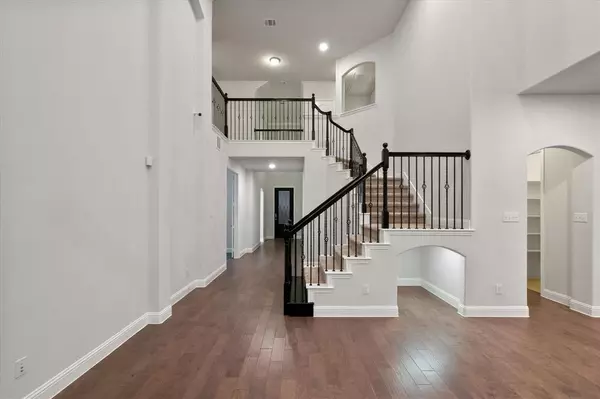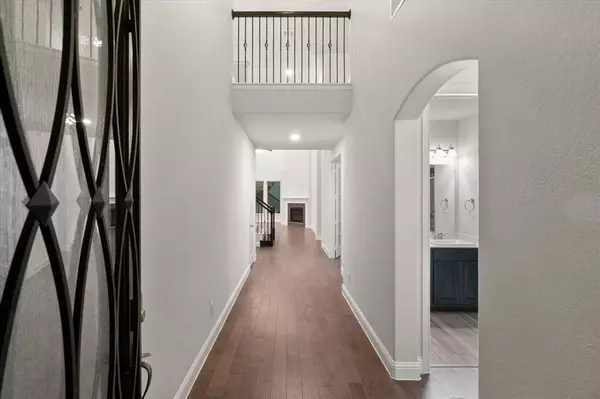5204 Basham Lane Mckinney, TX 75070
4 Beds
3 Baths
3,038 SqFt
UPDATED:
02/15/2025 01:10 AM
Key Details
Property Type Single Family Home
Sub Type Single Family Residence
Listing Status Active
Purchase Type For Sale
Square Footage 3,038 sqft
Price per Sqft $246
Subdivision Grove At Craig Ranch Ph #1
MLS Listing ID 20841945
Style Traditional
Bedrooms 4
Full Baths 3
HOA Fees $84/mo
HOA Y/N Mandatory
Year Built 2017
Lot Size 6,059 Sqft
Acres 0.1391
Lot Dimensions 3038
Property Sub-Type Single Family Residence
Property Description
style, space, and tranquility. Featuring an open floor plan, with newly installed carpet this home is perfect for both
entertaining and everyday living. With a dedicated study area and media room, it's designed to meet all your needs for
work and relaxation. The large backyard opens up to a peaceful greenbelt, providing privacy and serene views. It also
features Fruit Trees of where to pick from throughout the year . Enjoy easy access to the community park and pool,
and walking trails ideal for family fun. Plus, with Highway 121 and 75 just minutes away, you're perfectly positioned for
convenience. This beauty won't last long—schedule your tour today and make this home yours.
Location
State TX
County Collin
Community Community Pool, Greenbelt, Park, Playground, Sidewalks
Direction Use GPS
Rooms
Dining Room 1
Interior
Interior Features Cable TV Available, Decorative Lighting, Eat-in Kitchen, Granite Counters, High Speed Internet Available, Kitchen Island, Open Floorplan, Pantry, Smart Home System, Vaulted Ceiling(s), Walk-In Closet(s), Wired for Data
Heating Central, Fireplace(s), Natural Gas
Cooling Ceiling Fan(s), Central Air, Electric
Flooring Carpet, Engineered Wood, Tile, Wood
Fireplaces Number 1
Fireplaces Type Living Room
Appliance None
Heat Source Central, Fireplace(s), Natural Gas
Exterior
Exterior Feature Covered Patio/Porch, Rain Gutters
Garage Spaces 2.0
Fence Metal, Wood
Community Features Community Pool, Greenbelt, Park, Playground, Sidewalks
Utilities Available Cable Available, City Sewer, City Water, Electricity Available, Individual Gas Meter, Sewer Available
Roof Type Composition,Shingle
Total Parking Spaces 2
Garage Yes
Building
Lot Description Lrg. Backyard Grass
Story Two
Foundation Slab
Level or Stories Two
Structure Type Brick,Siding
Schools
Elementary Schools Elliott
Middle Schools Scoggins
High Schools Frisco
School District Frisco Isd
Others
Ownership NA
Acceptable Financing Cash, Conventional, FHA, VA Loan
Listing Terms Cash, Conventional, FHA, VA Loan
Special Listing Condition Aerial Photo
Virtual Tour https://www.zillow.com/view-imx/1ca7a200-316d-446f-a8f4-741460713786?setAttribution=mls&wl=true&initialViewType=pano&utm_source=dashboard


