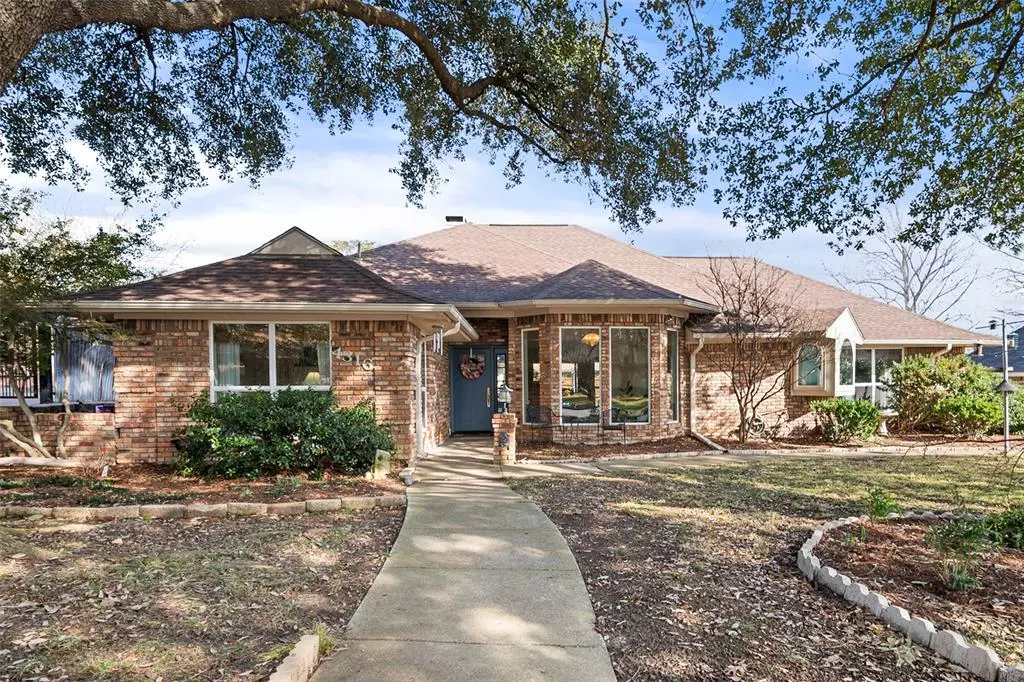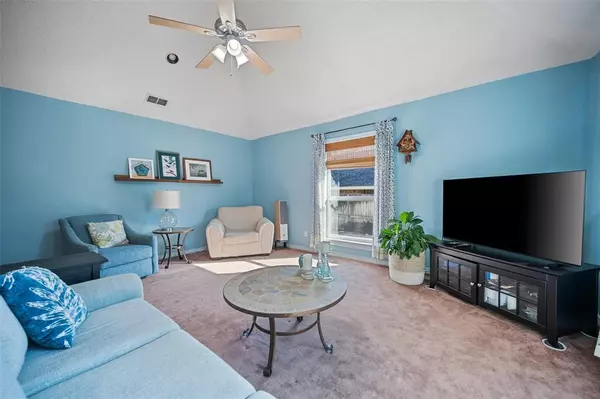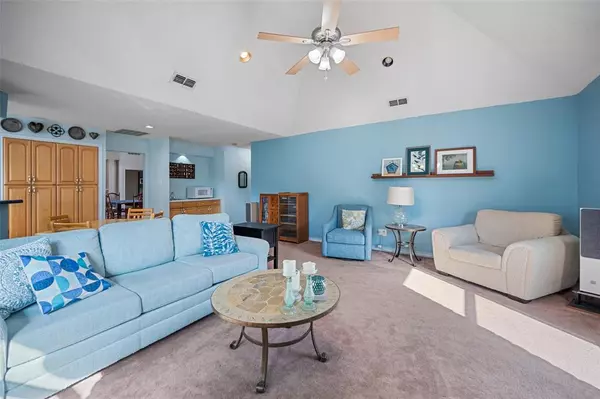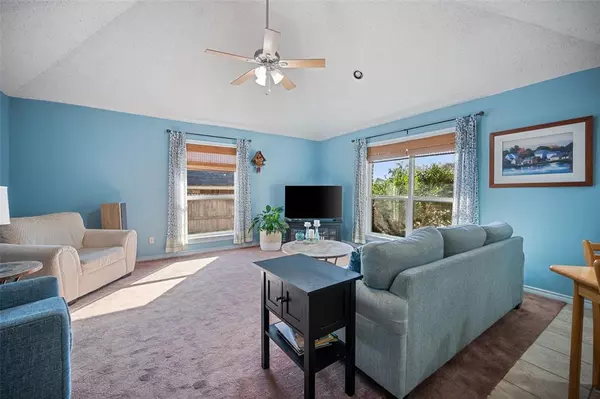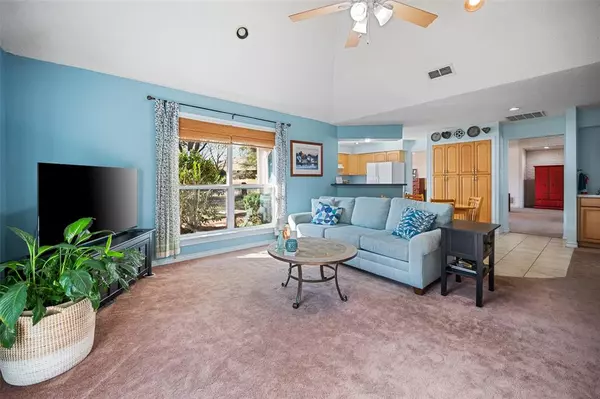4316 Pheasant Walk Street Fort Worth, TX 76133
3 Beds
3 Baths
2,475 SqFt
UPDATED:
02/15/2025 08:05 PM
Key Details
Property Type Single Family Home
Sub Type Single Family Residence
Listing Status Active
Purchase Type For Sale
Square Footage 2,475 sqft
Price per Sqft $145
Subdivision Candleridge Add
MLS Listing ID 20840629
Style Traditional
Bedrooms 3
Full Baths 2
Half Baths 1
HOA Fees $25/ann
HOA Y/N Voluntary
Year Built 1983
Lot Size 10,288 Sqft
Acres 0.2362
Lot Dimensions 10289
Property Sub-Type Single Family Residence
Property Description
The generous living area seamlessly flows into the kitchen adjoined by a wet bar for when hosting or entertaining guest. The kitchen boasts ample cabinetry space and enlarged bay window to look at the morning sunrise. In the center of the home you will enjoy the high ceiling and second bonus area to have a cup of coffee or tea to catch up on any reading. The primary suite is a true retreat, complete with a spacious bedroom that connects the double sided fire place into the room and enjoying an updated en-suite bathroom. Enjoy the elegance of wood flooring throughout all bedrooms. Step outside to a serene backyard with a patio perfect for relaxing or entertaining. In the front yard, enjoying the mature trees that provide ample shade. This home is conveniently located near shopping, dining, and major highways that makes access to and from work a breeze . The best part of this neighborhood is the walking trails and parks it has for early morning walks or sunset delights.
Location
State TX
County Tarrant
Direction Use GPS
Rooms
Dining Room 1
Interior
Interior Features Cable TV Available, Open Floorplan, Vaulted Ceiling(s), Walk-In Closet(s), Wet Bar
Heating Central, Electric, Fireplace(s)
Cooling Ceiling Fan(s), Central Air, Electric
Flooring Carpet, Ceramic Tile
Fireplaces Number 1
Fireplaces Type Master Bedroom, Wood Burning
Appliance Dishwasher, Disposal, Electric Cooktop
Heat Source Central, Electric, Fireplace(s)
Laundry Electric Dryer Hookup, Utility Room, Full Size W/D Area, Washer Hookup
Exterior
Exterior Feature Covered Patio/Porch, Rain Gutters, Lighting
Garage Spaces 2.0
Fence Fenced, Metal, Wood
Utilities Available Cable Available, City Sewer, City Water, Electricity Available, Individual Gas Meter
Roof Type Composition
Total Parking Spaces 2
Garage Yes
Building
Lot Description Interior Lot, Landscaped, Lrg. Backyard Grass, Many Trees, Sprinkler System, Subdivision
Story One
Foundation Slab
Level or Stories One
Structure Type Brick,Wood
Schools
Elementary Schools Woodway
Middle Schools Wedgwood
High Schools Southwest
School District Fort Worth Isd
Others
Ownership NA
Acceptable Financing Cash, Conventional, FHA, VA Loan
Listing Terms Cash, Conventional, FHA, VA Loan
Virtual Tour https://www.zillow.com/view-imx/85ba82a5-a768-4cbd-8155-e919a7f65bac?setAttribution=mls&wl=true&initialViewType=pano&utm_source=dashboard


