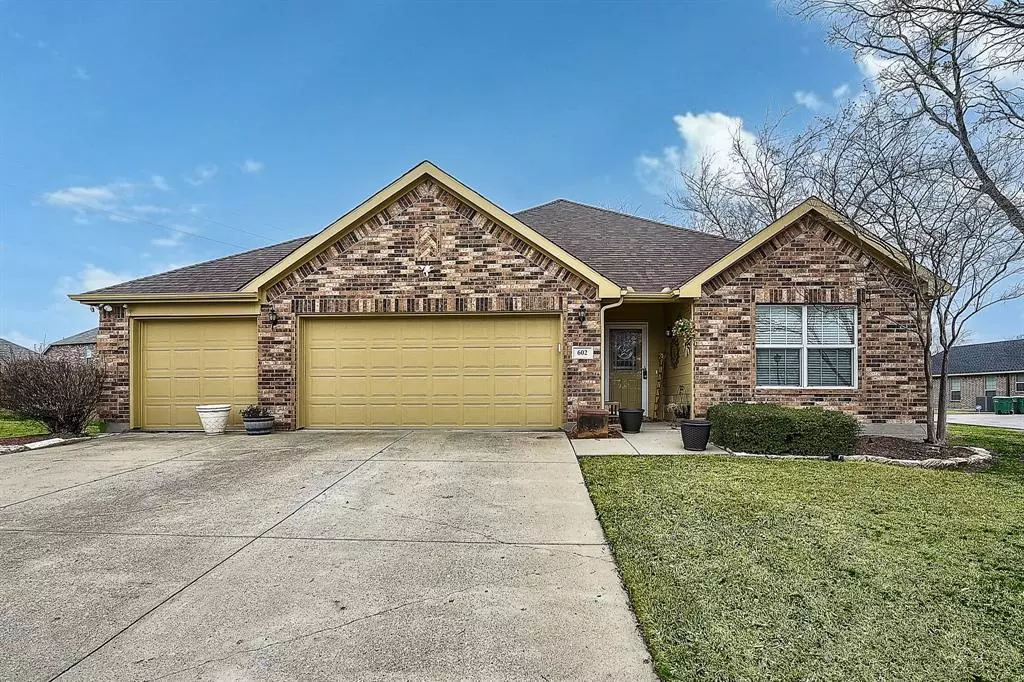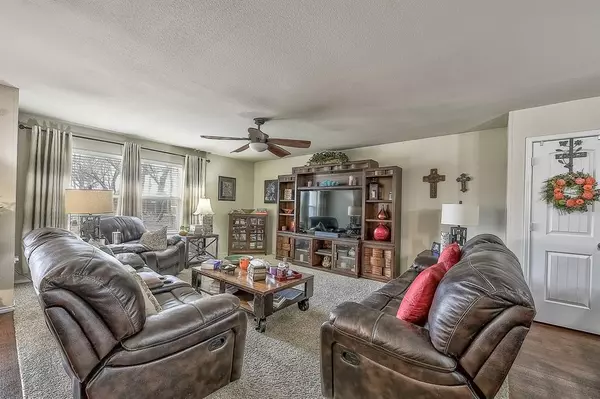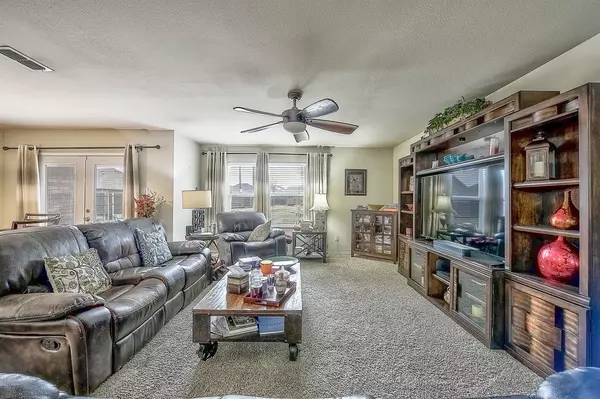602 Seasons W Sherman, TX 75092
4 Beds
2 Baths
1,931 SqFt
UPDATED:
02/16/2025 03:10 AM
Key Details
Property Type Single Family Home
Sub Type Single Family Residence
Listing Status Active
Purchase Type For Sale
Square Footage 1,931 sqft
Price per Sqft $245
Subdivision Preserve Ph 1
MLS Listing ID 20841183
Style Traditional
Bedrooms 4
Full Baths 2
HOA Fees $145/ann
HOA Y/N Mandatory
Year Built 2013
Annual Tax Amount $7,618
Lot Size 1.030 Acres
Acres 1.03
Property Sub-Type Single Family Residence
Property Description
This charming house unfolds over 1,931 square feet of living space designed thoughtfully with your lifestyle in mind. Featuring four generously sized bedrooms and two full bathrooms, each space within the home provides cozy nooks for relaxation and family gatherings.
The heart of this home is its bright and airy kitchen, which seamlessly flows into the dining and living areas, creating an open and inviting environment for entertaining guests or spending time with loved ones.
For those who value practicality, the highlight of this property certainly is its spacious three-car garage, ensuring ample room for vehicles and additional storage. Furthermore, as a homeowner here, you will appreciate the substantial lot size, offering plenty of outdoor space for children to play, host barbecues, or even cultivate a garden if you're inclined towards greening your thumb.
Parking issues will be a thing of the past with the extra space available, not to mention the peace of mind that comes with secure, private parking.
Your search for the perfect home could very well end at this beautiful house, ready and waiting to be filled with new memories.
Location
State TX
County Grayson
Direction From Sherman, turn right onto W Houston St, turn left onto S Season's West Ave, destination is on your right
Rooms
Dining Room 1
Interior
Interior Features Cable TV Available, Flat Screen Wiring, Wainscoting
Heating Central, Natural Gas
Cooling Ceiling Fan(s), Central Air, Electric
Flooring Carpet, Wood
Appliance Dishwasher, Disposal, Electric Cooktop, Electric Oven, Gas Water Heater, Vented Exhaust Fan
Heat Source Central, Natural Gas
Laundry Electric Dryer Hookup, Full Size W/D Area, Washer Hookup
Exterior
Exterior Feature Covered Patio/Porch, Rain Gutters, Outdoor Living Center
Garage Spaces 3.0
Utilities Available Asphalt, City Sewer, City Water, Curbs, Individual Gas Meter, Individual Water Meter, Sidewalk, Underground Utilities
Roof Type Composition
Total Parking Spaces 3
Garage Yes
Building
Lot Description Few Trees, Irregular Lot, Landscaped, Lrg. Backyard Grass, Sprinkler System, Subdivision
Story One
Foundation Slab
Level or Stories One
Structure Type Brick
Schools
Elementary Schools Henry W Sory
Middle Schools Piner
High Schools Sherman
School District Sherman Isd
Others
Restrictions Unknown Encumbrance(s)
Ownership see agent
Acceptable Financing 1031 Exchange, Conventional, FHA, VA Loan
Listing Terms 1031 Exchange, Conventional, FHA, VA Loan
Virtual Tour https://www.propertypanorama.com/instaview/ntreis/20841183






