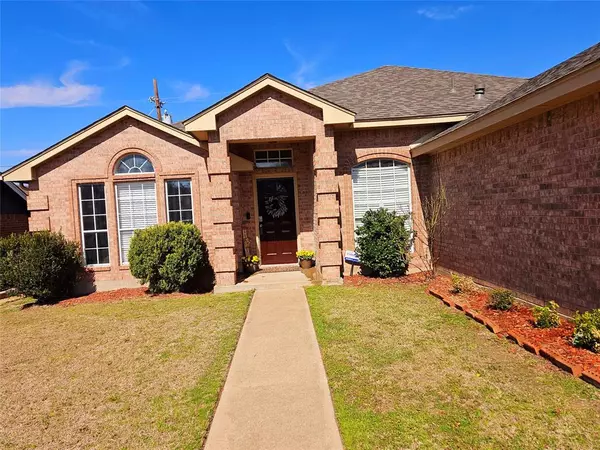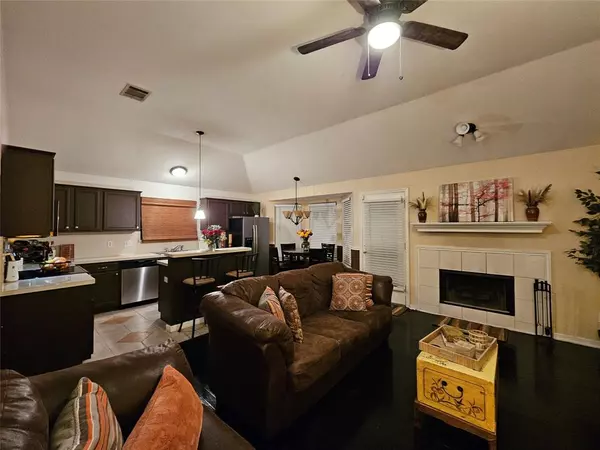610 Brookside Drive Cedar Hill, TX 75104
3 Beds
2 Baths
1,587 SqFt
UPDATED:
02/18/2025 10:10 PM
Key Details
Property Type Single Family Home
Sub Type Single Family Residence
Listing Status Active
Purchase Type For Sale
Square Footage 1,587 sqft
Price per Sqft $198
Subdivision Shadybrook 1St Inst Rep
MLS Listing ID 20846263
Style Traditional
Bedrooms 3
Full Baths 2
HOA Y/N None
Year Built 1997
Annual Tax Amount $7,178
Lot Size 7,013 Sqft
Acres 0.161
Lot Dimensions 60X117
Property Sub-Type Single Family Residence
Property Description
Location
State TX
County Dallas
Direction HWY 67 SOUTH. EXIT JOE WILSON. GO WEST. FIRST LEFT INTO THE 80S' ESTABLISHED SHADYBROOK SUBDIVISION ON SHADYBROOK DRIVE. AT THE FIRST STOP SIGN TURN LEFT ON HOLLY LANE. HOLLY TURNS INTO BROOKSIDE DRIVE WHERE THE LATER BUILT HOMES COMPLEMENT ITS ORGINALITY. SEE REALTOR SIGN.
Rooms
Dining Room 1
Interior
Interior Features Cable TV Available, Decorative Lighting, Double Vanity, Eat-in Kitchen, Flat Screen Wiring, High Speed Internet Available, Kitchen Island, Open Floorplan, Vaulted Ceiling(s), Walk-In Closet(s)
Heating Electric, Fireplace(s)
Cooling Ceiling Fan(s), Central Air, Electric
Flooring Carpet, Ceramic Tile, Engineered Wood, Painted/Stained, Tile
Fireplaces Number 1
Fireplaces Type Family Room, Wood Burning
Appliance Dishwasher, Disposal, Electric Cooktop, Electric Water Heater, Microwave, Refrigerator, Vented Exhaust Fan
Heat Source Electric, Fireplace(s)
Laundry Electric Dryer Hookup, Utility Room, Full Size W/D Area, Washer Hookup
Exterior
Exterior Feature Covered Patio/Porch, Lighting, Outdoor Grill, Private Yard
Garage Spaces 2.0
Fence Back Yard, High Fence, Wood
Utilities Available City Sewer, City Water, Community Mailbox, Concrete, Curbs, Electricity Available, Individual Water Meter, Sidewalk
Roof Type Composition
Total Parking Spaces 2
Garage Yes
Building
Story One
Foundation Slab
Level or Stories One
Structure Type Brick
Schools
Elementary Schools Bray
Middle Schools Besse Coleman
High Schools Cedar Hill
School District Cedar Hill Isd
Others
Ownership ANTHONY
Acceptable Financing Cash, Conventional, FHA, VA Loan
Listing Terms Cash, Conventional, FHA, VA Loan
Special Listing Condition Survey Available
Virtual Tour https://www.propertypanorama.com/instaview/ntreis/20846263






