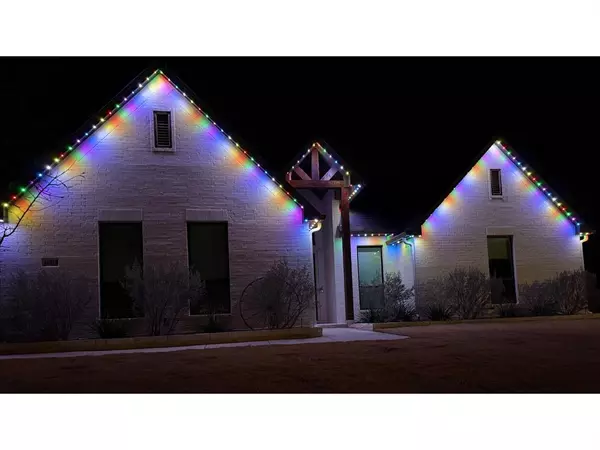14929 Lost Wagon Street Justin, TX 76247
4 Beds
3 Baths
2,524 SqFt
OPEN HOUSE
Sat Feb 22, 12:00pm - 2:00pm
UPDATED:
02/21/2025 06:10 AM
Key Details
Property Type Single Family Home
Sub Type Single Family Residence
Listing Status Active
Purchase Type For Sale
Square Footage 2,524 sqft
Price per Sqft $243
Subdivision Falcon Rdg Ph 1
MLS Listing ID 20842038
Bedrooms 4
Full Baths 3
HOA Fees $500/ann
HOA Y/N Mandatory
Year Built 2020
Annual Tax Amount $7,412
Lot Size 0.560 Acres
Acres 0.56
Property Sub-Type Single Family Residence
Property Description
The home boasts a luxurious master bedroom with an en-suite bathroom featuring a large walk-in shower, a separate tub, dual sinks, separate vanity areas, and a large walk-in closet, crafted for comfort and privacy.
This home features generously sized secondary bedrooms with walk in closets and a well-designed bathroom that includes features such as dual sinks and separate vanity areas. Additionally, a versatile flex room with its own bathroom offers privacy and versatility, serving ideally as a guest suite or a media room for entertainment.
Outside, the property impresses with a sprawling covered patio that includes ceiling fans to ensure comfort during warmer days, making it an ideal spot for outdoor entertainment. A built-in grill and smoker add to the allure, perfect for hosting gatherings. Unique jelly lighting creates an enchanting evening ambiance, enhancing the outdoor experience. The large backyard provides extensive space for recreation and gardening, making it a perfect setting for family activities and personal retreats.
Located in a friendly community, this property expertly blends functionality with style, making it not just a house, but a true home. Experience the luxury and practicality crafted into every detail, offering an exceptional living opportunity. Don't miss out on the chance to own this magnificent residence, where every element is designed for enjoyment and comfort. Home comes with a foundation warranty until 2030.
Location
State TX
County Denton
Direction See GPS
Rooms
Dining Room 1
Interior
Interior Features Decorative Lighting, High Speed Internet Available, Open Floorplan, Vaulted Ceiling(s)
Heating Central, Electric, Fireplace(s)
Cooling Ceiling Fan(s), Central Air, Electric
Flooring Carpet, Ceramic Tile, Tile
Fireplaces Number 1
Fireplaces Type Living Room, Wood Burning
Appliance Dishwasher, Disposal, Electric Oven, Gas Cooktop, Microwave, Vented Exhaust Fan
Heat Source Central, Electric, Fireplace(s)
Laundry Utility Room, Full Size W/D Area
Exterior
Exterior Feature Covered Patio/Porch, Rain Gutters, Lighting, Outdoor Grill
Garage Spaces 3.0
Fence Brick, Wood
Utilities Available Aerobic Septic, Co-op Water, Community Mailbox, Individual Water Meter, Outside City Limits, Septic
Roof Type Composition
Total Parking Spaces 3
Garage Yes
Building
Lot Description Corner Lot, Landscaped, Lrg. Backyard Grass, Sprinkler System
Story One
Foundation Slab
Level or Stories One
Structure Type Brick,Siding
Schools
Elementary Schools Justin
Middle Schools Pike
High Schools Northwest
School District Northwest Isd
Others
Restrictions Deed
Ownership Michael & Kerri Miller
Acceptable Financing Cash, Conventional, FHA, VA Loan
Listing Terms Cash, Conventional, FHA, VA Loan
Special Listing Condition Survey Available
Virtual Tour https://www.propertypanorama.com/instaview/ntreis/20842038






