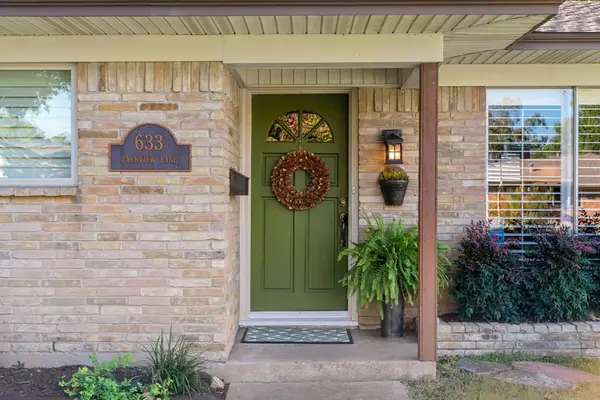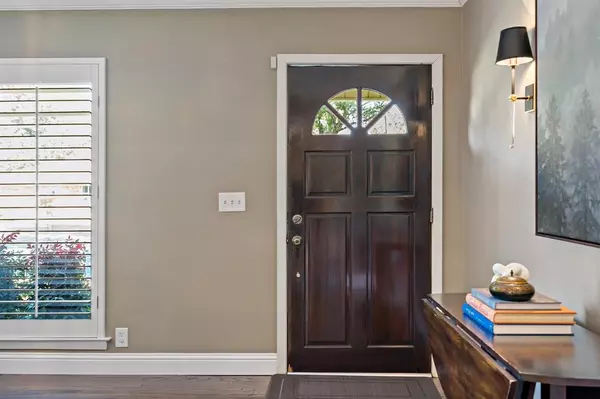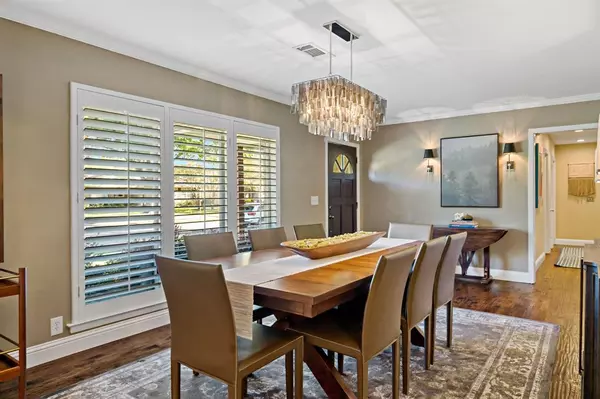633 Parkview Lane Richardson, TX 75080
3 Beds
2 Baths
1,657 SqFt
OPEN HOUSE
Sun Feb 23, 2:00pm - 4:00pm
UPDATED:
02/21/2025 03:06 PM
Key Details
Property Type Single Family Home
Sub Type Single Family Residence
Listing Status Active
Purchase Type For Sale
Square Footage 1,657 sqft
Price per Sqft $301
Subdivision Parkview Estates
MLS Listing ID 20849880
Style Ranch
Bedrooms 3
Full Baths 2
HOA Y/N None
Year Built 1962
Annual Tax Amount $9,347
Lot Size 9,104 Sqft
Acres 0.209
Property Sub-Type Single Family Residence
Property Description
The spacious living areas flow from dining to the kitchen and cozy family room, creating a warm and welcoming atmosphere. The galley kitchen, with a gas range, has been updated making it both functional and aesthetically appealing. The primary suite is a peaceful retreat with an updated en-suite bath, and a large closet, which can be hard to find in this neighborhood. The two additional bedrooms provide flexibility for guests, a home office, or a growing family.
Step outside into the gorgeous backyard oasis, the perfect spot for a cup of coffee in the morning, entertaining, relaxing, or enjoying the Texas sunshine. Lush landscaping and a lovely covered patio create the ideal space for outdoor gatherings.
Located in a choice neighborhood, this home is just moments from Heights Recreation Center, Heights Park, a community pool, and walking trails. With easy access to top-rated schools, shopping, dining, and major highways, this is an opportunity you won't want to miss!
?? Don't wait—schedule your showing today and experience the best of West Richardson living!
Location
State TX
County Dallas
Direction From Central Expressway, exit at Beltline Rd. and drive west to Floyd Rd. Turn Right or North onto Floyd for a few blocks, then turn Right or East on Parkview Ln. Home is the second house on the Right. Green Door!
Rooms
Dining Room 2
Interior
Interior Features Built-in Features, Chandelier, Eat-in Kitchen, Granite Counters, Walk-In Closet(s)
Heating Central, Fireplace(s)
Cooling Central Air, Electric
Fireplaces Number 1
Fireplaces Type Gas, Gas Logs, Gas Starter, Living Room
Appliance Dishwasher, Gas Range
Heat Source Central, Fireplace(s)
Exterior
Exterior Feature Covered Patio/Porch
Garage Spaces 2.0
Fence Back Yard, Fenced, Privacy, Wood
Utilities Available City Sewer, City Water
Total Parking Spaces 2
Garage Yes
Building
Lot Description Interior Lot, Landscaped, Level, Lrg. Backyard Grass
Story One
Level or Stories One
Schools
Elementary Schools Richardson Heights
High Schools Richardson
School District Richardson Isd
Others
Ownership see public records
Acceptable Financing Cash, Conventional, FHA, VA Loan
Listing Terms Cash, Conventional, FHA, VA Loan
Virtual Tour https://www.propertypanorama.com/instaview/ntreis/20849880






