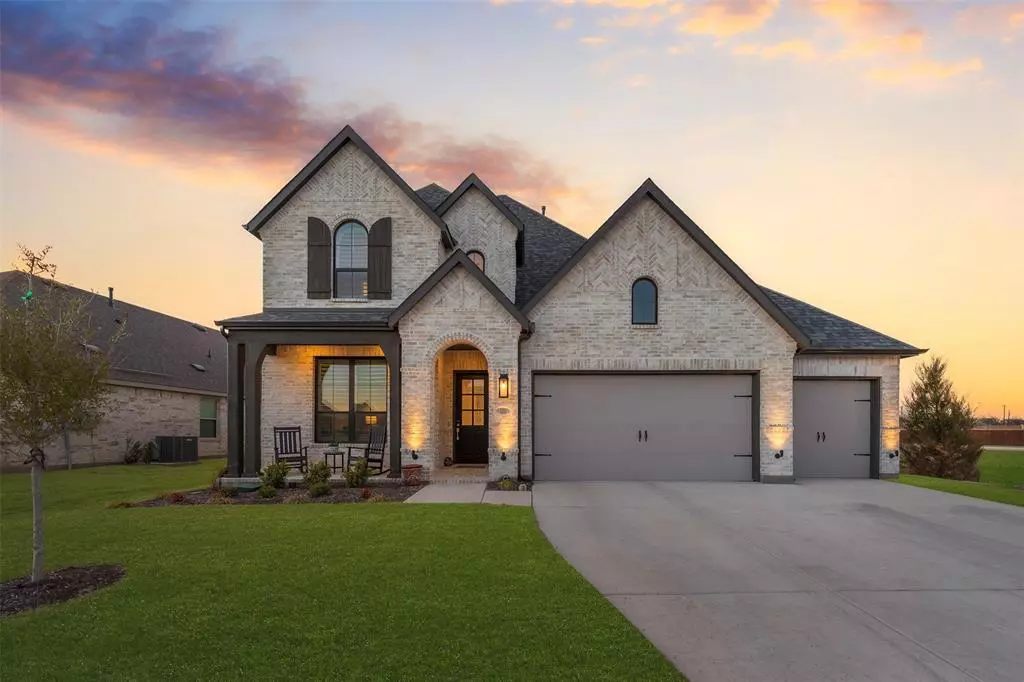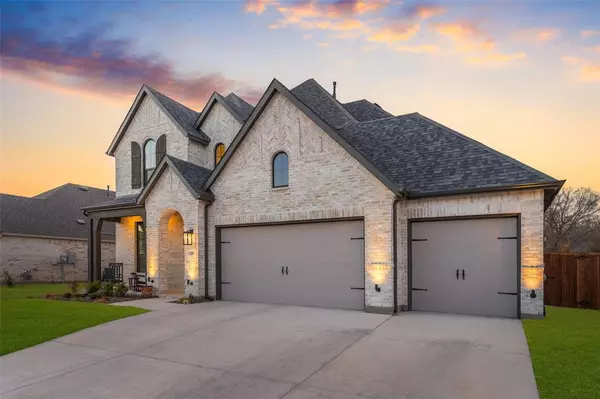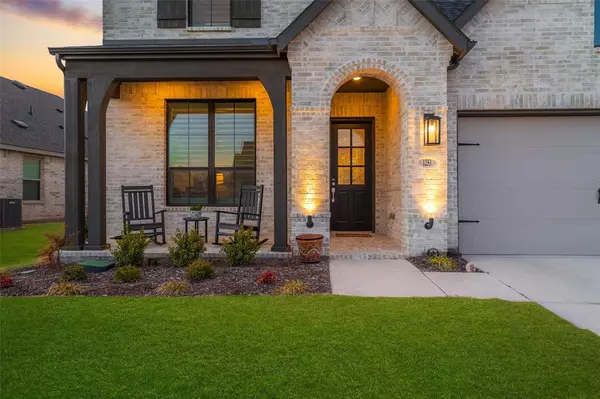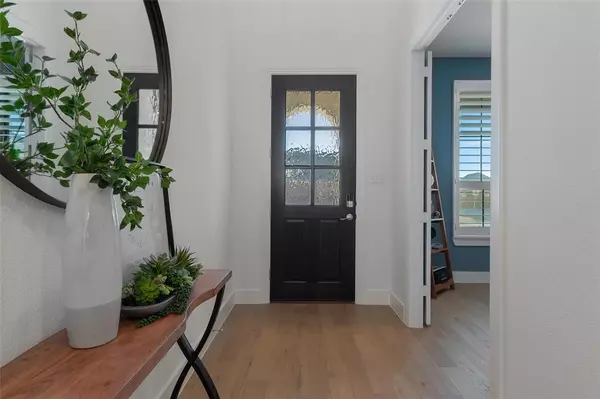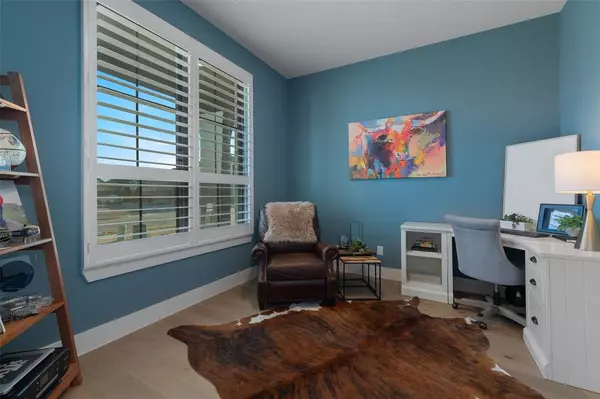1253 Water Canna Drive Fort Worth, TX 76247
5 Beds
4 Baths
3,251 SqFt
OPEN HOUSE
Sun Mar 02, 1:00pm - 4:00pm
UPDATED:
02/28/2025 09:10 AM
Key Details
Property Type Single Family Home
Sub Type Single Family Residence
Listing Status Active
Purchase Type For Sale
Square Footage 3,251 sqft
Price per Sqft $207
Subdivision Wildflower Ranch
MLS Listing ID 20852523
Style Traditional
Bedrooms 5
Full Baths 4
HOA Fees $785/ann
HOA Y/N Mandatory
Year Built 2023
Annual Tax Amount $6,609
Lot Size 7,013 Sqft
Acres 0.161
Lot Dimensions 50 X 120
Property Sub-Type Single Family Residence
Property Description
Conveniently located near major highways and just 30 minutes from downtown Fort Worth. Ready for immediate occupancy, this home is perfect for those seeking a hassle-free transition. Don't miss this incredible opportunity to own a home in Wildflower Ranch, where luxury meets convenience in one of the most desirable communities in the area.
Location
State TX
County Denton
Community Club House, Community Pool, Curbs, Jogging Path/Bike Path, Playground, Sidewalks
Direction Please use GPS. I35 West take Hwy 114 West approx 3 miles to the entrance of Wildflower Ranch. Turn Right on Canyon Maple Road. Turn Left on Water Canna Dr, home is on the right hand side.
Rooms
Dining Room 1
Interior
Interior Features Cable TV Available, High Speed Internet Available, Pantry, Smart Home System, Sound System Wiring, Vaulted Ceiling(s), Walk-In Closet(s)
Heating ENERGY STAR/ACCA RSI Qualified Installation, Fireplace(s), Humidity Control
Cooling ENERGY STAR Qualified Equipment, Humidity Control
Flooring Carpet
Fireplaces Number 1
Fireplaces Type Brick, Family Room, Gas, Gas Logs, Heatilator
Appliance Dishwasher, Disposal, Electric Oven, Gas Cooktop, Microwave, Double Oven, Plumbed For Gas in Kitchen, Tankless Water Heater, Vented Exhaust Fan
Heat Source ENERGY STAR/ACCA RSI Qualified Installation, Fireplace(s), Humidity Control
Exterior
Exterior Feature Covered Patio/Porch
Garage Spaces 3.0
Fence Back Yard, Fenced, Wrought Iron
Community Features Club House, Community Pool, Curbs, Jogging Path/Bike Path, Playground, Sidewalks
Utilities Available City Sewer, City Water, Community Mailbox, Curbs, Individual Gas Meter, Individual Water Meter, MUD Water, Sidewalk, Underground Utilities, Unincorporated
Roof Type Composition
Total Parking Spaces 3
Garage Yes
Building
Lot Description Interior Lot, Landscaped, Sprinkler System, Subdivision
Story Two
Foundation Slab
Level or Stories Two
Structure Type Brick
Schools
Elementary Schools Clara Love
Middle Schools Chisholmtr
High Schools Northwest
School District Northwest Isd
Others
Ownership See Agent
Acceptable Financing Cash, Conventional, FHA, VA Loan, Other
Listing Terms Cash, Conventional, FHA, VA Loan, Other
Virtual Tour https://www.propertypanorama.com/instaview/ntreis/20852523


