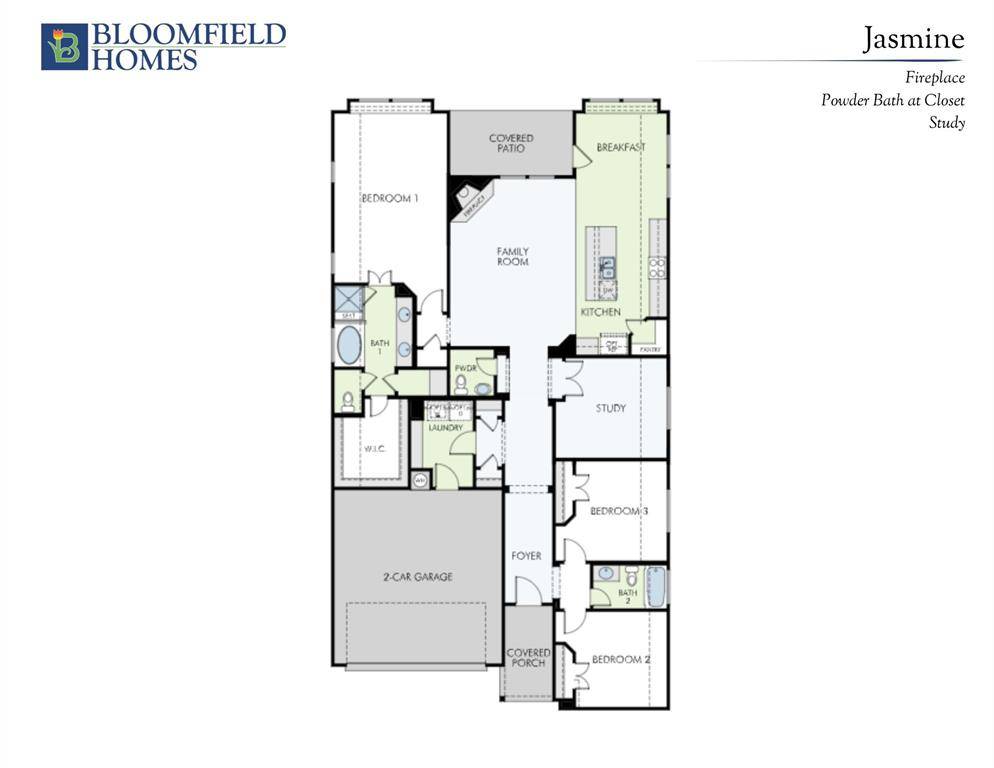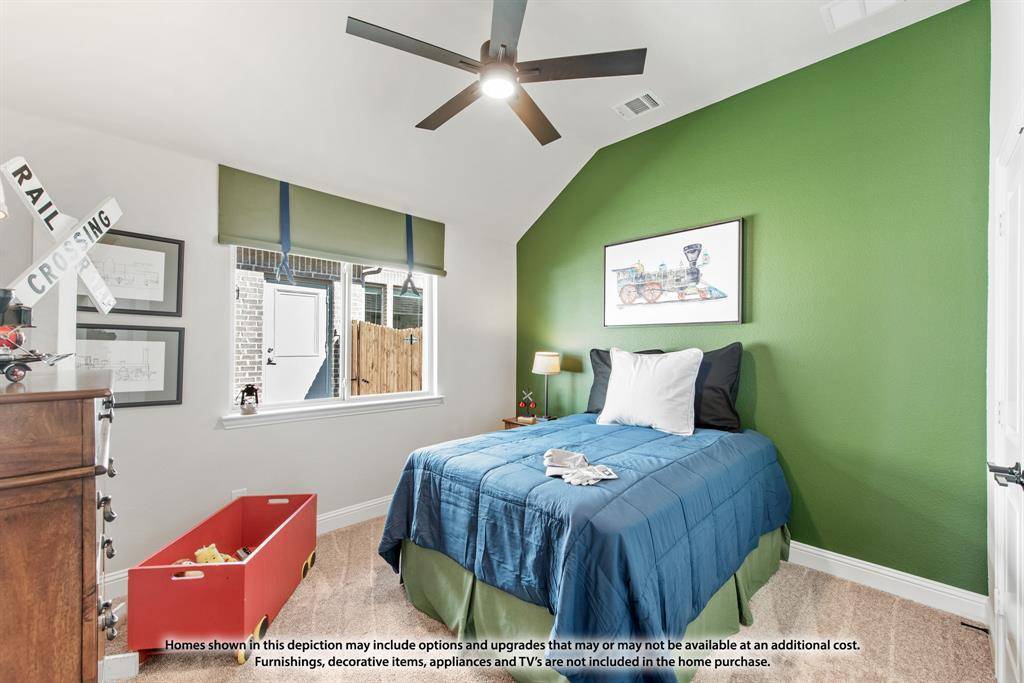3932 Cathedral Lane Mckinney, TX 75071
3 Beds
3 Baths
2,102 SqFt
UPDATED:
Key Details
Property Type Single Family Home
Sub Type Single Family Residence
Listing Status Active
Purchase Type For Sale
Square Footage 2,102 sqft
Price per Sqft $294
Subdivision Painted Tree Woodland District 50
MLS Listing ID 20996366
Style Traditional
Bedrooms 3
Full Baths 2
Half Baths 1
HOA Fees $270/qua
HOA Y/N Mandatory
Year Built 2025
Lot Size 8,725 Sqft
Acres 0.2003
Property Sub-Type Single Family Residence
Property Description
Inside, the Deluxe Kitchen showcases Level 4 Quartz countertops, pure white cabinets, stainless steel all-gas appliances, and a trash can pull-out—perfect for the modern chef. The open-concept layout highlights a spacious Family Room anchored by a direct vent tile fireplace to ceiling and enhanced by engineered wood flooring that continues through the Entry, Hall to Primary Suite, and multiple living areas.
Retreat to the luxurious Owner's Suite, complete with comfort-height toilets, a drop-in deck mount tub, frameless glass shower, dual sinks, and a walk-in closet. Secondary baths feature Quartz countertops and upgraded finishes throughout.
Additional highlights include a walk-in shower at Guest Bath, Mud Bench at Laundry, Tile-to-Ceiling in Primary Bath and Bath 2 Showers, 220V outlet in garage, gas stub at patio, extra flatwork (7'x16') at back patio, double floodlights, stone-edged flower beds, tankless water heater, and cedar garage doors.
Located in the picturesque community of Painted Tree in McKinney, this thoughtfully upgraded home blends timeless style with exceptional functionality. Come see it today!
Location
State TX
County Collin
Community Club House, Fishing, Greenbelt, Jogging Path/Bike Path, Lake, Playground, Pool
Direction From Central Expressway (75) going North, exit 42A Wilmeth Road and take a left on Wilmeth Road going West. Continue west on Wilmeth and after you pass the roundabout at Taylor Burk Drive turn right on Andesite Road and take an immediate left on Attwater Street. The models will be on the left.
Rooms
Dining Room 1
Interior
Interior Features Built-in Features, Cable TV Available, Double Vanity, Eat-in Kitchen, High Speed Internet Available, Kitchen Island, Open Floorplan, Pantry, Sound System Wiring, Walk-In Closet(s)
Heating Central, Fireplace(s), Natural Gas
Cooling Ceiling Fan(s), Central Air, Gas
Flooring Carpet, Tile, Wood
Fireplaces Number 1
Fireplaces Type Family Room, Gas Logs
Appliance Dishwasher, Disposal, Gas Cooktop, Gas Oven, Gas Water Heater, Microwave, Tankless Water Heater, Vented Exhaust Fan
Heat Source Central, Fireplace(s), Natural Gas
Laundry Electric Dryer Hookup, Utility Room, Washer Hookup
Exterior
Exterior Feature Covered Patio/Porch, Rain Gutters, Private Yard
Garage Spaces 2.0
Fence Back Yard, Fenced, Wood
Community Features Club House, Fishing, Greenbelt, Jogging Path/Bike Path, Lake, Playground, Pool
Utilities Available City Sewer, City Water, Concrete, Curbs
Roof Type Composition
Total Parking Spaces 2
Garage Yes
Building
Lot Description Corner Lot, Few Trees, Landscaped, Sprinkler System, Subdivision
Story One
Foundation Slab
Level or Stories One
Structure Type Brick,Rock/Stone
Schools
Elementary Schools Lizzie Nell Cundiff Mcclure
Middle Schools Dr Jack Cockrill
High Schools Mckinney Boyd
School District Mckinney Isd
Others
Ownership Bloomfield Homes
Acceptable Financing Cash, Conventional, FHA, VA Loan
Listing Terms Cash, Conventional, FHA, VA Loan
Virtual Tour https://www.propertypanorama.com/instaview/ntreis/20996366






