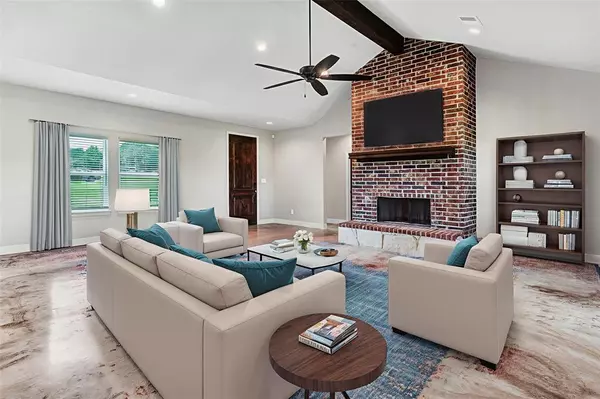1022 Molina Drive Weatherford, TX 76085
4 Beds
3 Baths
2,396 SqFt
UPDATED:
Key Details
Property Type Single Family Home
Sub Type Single Family Residence
Listing Status Active
Purchase Type For Sale
Square Footage 2,396 sqft
Price per Sqft $198
Subdivision Midway Estates Pc
MLS Listing ID 21000792
Style Ranch,Traditional
Bedrooms 4
Full Baths 2
Half Baths 1
HOA Y/N None
Year Built 2021
Annual Tax Amount $6,462
Lot Size 2.000 Acres
Acres 2.0
Property Sub-Type Single Family Residence
Property Description
architectural gem showcases a thoughtful split-bedroom floor plan and a seamless open-concept design, adorned with
elegant neutral tones that harmonize with any style. The grand primary suite serves as a private oasis, featuring a spa-
inspired bathroom with a luxurious soaking tub, an oversized double shower, and a generous walk-in closet. Three
additional bedrooms, thoughtfully positioned on the opposite wing, ensure privacy and comfort for all. Flooded with
natural light and designed for effortless flow, this home is ideal for both intimate gatherings and lavish entertaining.
Nestled just moments from premier shopping and dining, this property offers the perfect blend of tranquility and
convenience. Schedule your private tour today to experience unparalleled modern living!
Location
State TX
County Parker
Direction From Azle, head West on E HWY 199 to Weatherford. Left onto Midway Road and continue roughly 2 miles on route. Right onto Molina Drive. Home is on the Right. Welcome!
Rooms
Dining Room 1
Interior
Interior Features Built-in Features, Decorative Lighting, Eat-in Kitchen, High Speed Internet Available, Kitchen Island, Open Floorplan, Pantry, Smart Home System, Vaulted Ceiling(s), Walk-In Closet(s)
Heating Central, Electric
Cooling Ceiling Fan(s), Central Air, Electric
Flooring Ceramic Tile, Concrete
Fireplaces Number 1
Fireplaces Type Living Room, Stone
Appliance Dishwasher, Disposal, Electric Cooktop, Electric Oven, Electric Water Heater, Microwave, Double Oven
Heat Source Central, Electric
Laundry Electric Dryer Hookup, Utility Room, Full Size W/D Area, Washer Hookup
Exterior
Exterior Feature Covered Patio/Porch
Garage Spaces 2.0
Fence None
Utilities Available Aerobic Septic, Co-op Electric, Well
Roof Type Composition
Total Parking Spaces 2
Garage Yes
Building
Lot Description Acreage
Story One
Foundation Slab
Level or Stories One
Structure Type Brick,Rock/Stone
Schools
Elementary Schools Springtown
Middle Schools Springtown
High Schools Springtown
School District Springtown Isd
Others
Ownership ON FILE
Acceptable Financing Cash, Conventional, FHA, VA Loan
Listing Terms Cash, Conventional, FHA, VA Loan
Virtual Tour https://www.propertypanorama.com/instaview/ntreis/21000792






