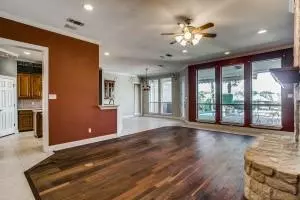$679,900
For more information regarding the value of a property, please contact us for a free consultation.
1308 Hat Creek Trail Southlake, TX 76092
4 Beds
3 Baths
3,028 SqFt
Key Details
Property Type Single Family Home
Sub Type Single Family Residence
Listing Status Sold
Purchase Type For Sale
Square Footage 3,028 sqft
Price per Sqft $224
Subdivision Lonesome Dove Estates
MLS Listing ID 14497331
Sold Date 02/10/21
Bedrooms 4
Full Baths 3
HOA Fees $22/ann
HOA Y/N Mandatory
Total Fin. Sqft 3028
Year Built 1997
Annual Tax Amount $14,141
Lot Size 0.432 Acres
Acres 0.432
Property Description
Highest, Best and Final offers are due via email by Noon, 1-11-2021. We have in multiple offers. Country Charm in the City. Well maintained custom 1 story with bonus-game room-home office on second floor. Room to expand sq ft in attic. Stunning entry opens to study, formal dining and living with huge windows showing pool, spa, lovely private back yard. The heart of this home is the kitchen with island, breakfast bar and large eat in kitchen. The bedrooms have a three way spilt for privacy. Wood flooring in entry,master,livng,dining & study. The mater bedroom on the rear of the home boasts a large Texas bath & closet. The third guest room is off the rear with a hall bath that also serves the pool area.
Location
State TX
County Tarrant
Direction GPS
Rooms
Dining Room 2
Interior
Interior Features Cable TV Available, Decorative Lighting, Flat Screen Wiring, High Speed Internet Available, Sound System Wiring
Heating Central, Electric, Zoned
Cooling Ceiling Fan(s), Central Air, Electric, Zoned
Flooring Carpet, Ceramic Tile, Wood
Fireplaces Number 1
Fireplaces Type Gas Starter, Stone, Wood Burning
Appliance Dishwasher, Disposal, Electric Cooktop, Electric Oven, Microwave, Plumbed for Ice Maker, Vented Exhaust Fan, Gas Water Heater
Heat Source Central, Electric, Zoned
Laundry Electric Dryer Hookup, Full Size W/D Area, Washer Hookup
Exterior
Exterior Feature Attached Grill, Covered Deck, Covered Patio/Porch, Rain Gutters, Lighting
Garage Spaces 3.0
Fence Wrought Iron, Wood
Pool Gunite, Heated, In Ground, Separate Spa/Hot Tub, Pool Sweep, Water Feature
Utilities Available City Sewer, City Water, Concrete, Curbs, Individual Gas Meter, Individual Water Meter, Sidewalk, Underground Utilities
Roof Type Composition
Garage Yes
Private Pool 1
Building
Lot Description Few Trees, Interior Lot, Irregular Lot, Landscaped, Sprinkler System, Subdivision
Story Two
Foundation Slab
Structure Type Brick
Schools
Elementary Schools Johnson
Middle Schools Carroll
High Schools Carroll
School District Carroll Isd
Others
Ownership Deborah& Gary D. Howard
Acceptable Financing Cash, Conventional
Listing Terms Cash, Conventional
Financing Conventional
Read Less
Want to know what your home might be worth? Contact us for a FREE valuation!

Our team is ready to help you sell your home for the highest possible price ASAP

©2024 North Texas Real Estate Information Systems.
Bought with Colin Pair • Keller Williams Realty






