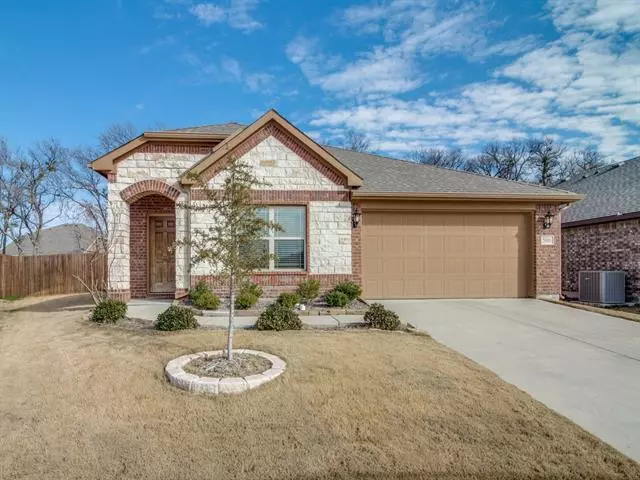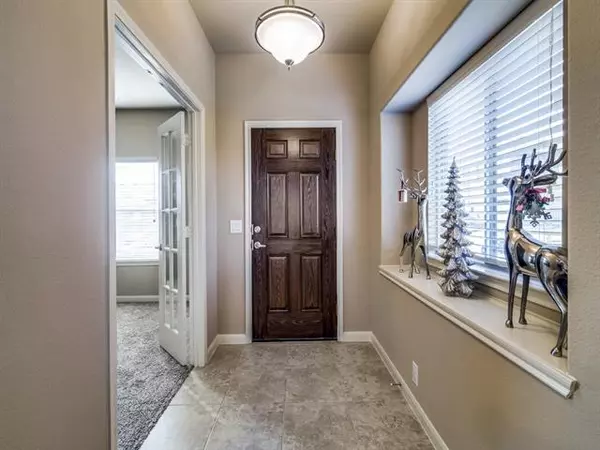$294,900
For more information regarding the value of a property, please contact us for a free consultation.
506 Langdon Street Lavon, TX 75166
3 Beds
2 Baths
1,858 SqFt
Key Details
Property Type Single Family Home
Sub Type Single Family Residence
Listing Status Sold
Purchase Type For Sale
Square Footage 1,858 sqft
Price per Sqft $158
Subdivision Traditions At Grand Heritage West
MLS Listing ID 14517077
Sold Date 03/12/21
Style Traditional
Bedrooms 3
Full Baths 2
HOA Fees $66/qua
HOA Y/N Mandatory
Total Fin. Sqft 1858
Year Built 2017
Property Description
This is a rare find! This home hosts a beautiful open concept floorplan in a highly sought after community. This is a one owner Bloomfield home that is almost new. This home has split bedrooms. Kitchen is modern and open with custom built in cabinets, granite countertops with an island that feeds into a very large family room that is perfect for entertaining. The Master bedroom has its own ensuite with double sinks and separate tub and shower, and a big walk in closet. Amazingly large back yard with with a covered patio and enough room for a pool. The community has a private pool, splash park, and club house with a computer and gaming room!
Location
State TX
County Collin
Community Club House, Community Pool, Jogging Path/Bike Path, Lake, Playground
Direction Take SH-78 N, Right on Geren Dr., Right on Windmill Dr.-CR 484,Left on Stoughton St, Left on Brookline Dr.Arrive at 506 Langdon St.
Rooms
Dining Room 1
Interior
Interior Features Cable TV Available, Decorative Lighting, Flat Screen Wiring, High Speed Internet Available
Heating Central, Electric, Heat Pump
Cooling Ceiling Fan(s), Central Air, Electric, Heat Pump
Flooring Carpet, Ceramic Tile
Appliance Dishwasher, Disposal, Electric Oven, Electric Range, Plumbed for Ice Maker, Vented Exhaust Fan, Electric Water Heater
Heat Source Central, Electric, Heat Pump
Laundry Electric Dryer Hookup, Washer Hookup
Exterior
Exterior Feature Covered Patio/Porch, Garden(s), Rain Gutters, Lighting
Garage Spaces 2.0
Fence Wood
Community Features Club House, Community Pool, Jogging Path/Bike Path, Lake, Playground
Utilities Available City Sewer, City Water, Individual Water Meter, Sidewalk, Underground Utilities
Roof Type Composition
Garage Yes
Building
Lot Description Cul-De-Sac, Few Trees, Interior Lot, Landscaped, Lrg. Backyard Grass, Sprinkler System, Subdivision
Story One
Foundation Slab
Structure Type Brick,Rock/Stone
Schools
Elementary Schools Nesmith
Middle Schools Leland Edge
High Schools Community
School District Community Isd
Others
Ownership Hampton
Acceptable Financing Cash, Conventional, FHA, VA Loan
Listing Terms Cash, Conventional, FHA, VA Loan
Financing Cash
Read Less
Want to know what your home might be worth? Contact us for a FREE valuation!

Our team is ready to help you sell your home for the highest possible price ASAP

©2024 North Texas Real Estate Information Systems.
Bought with Whitney Buquoi • Keller Williams Realty DPR






