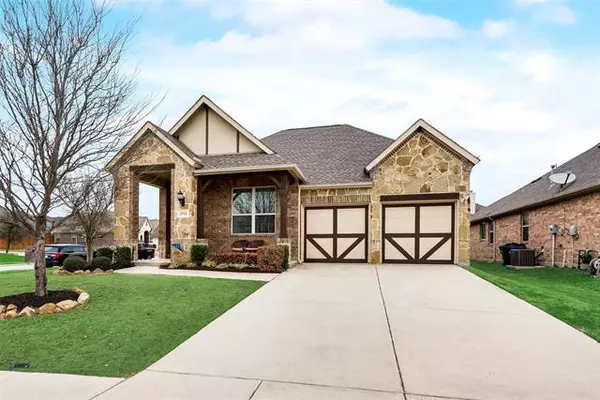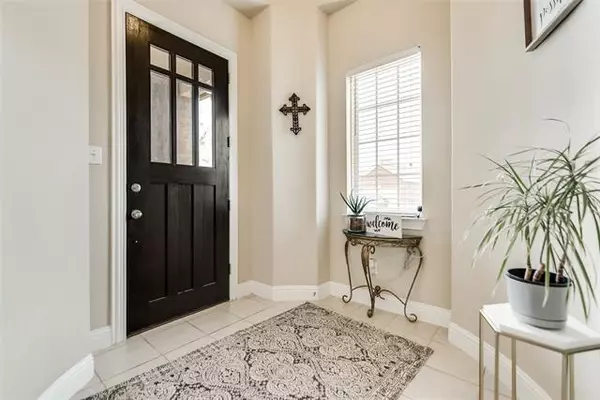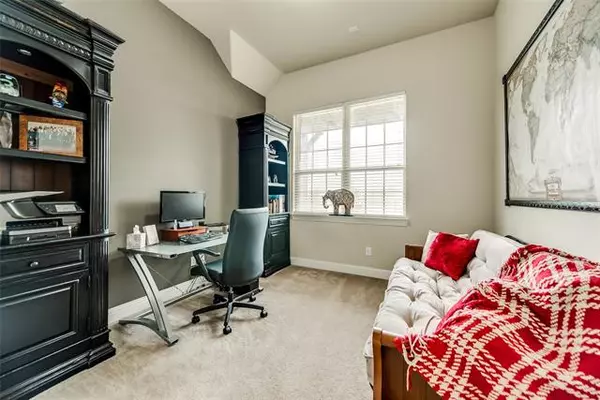$420,000
For more information regarding the value of a property, please contact us for a free consultation.
5712 Ridgeson Drive Mckinney, TX 75071
5 Beds
4 Baths
2,556 SqFt
Key Details
Property Type Single Family Home
Sub Type Single Family Residence
Listing Status Sold
Purchase Type For Sale
Square Footage 2,556 sqft
Price per Sqft $164
Subdivision Robinson Ridge Ph Iv
MLS Listing ID 14532402
Sold Date 04/16/21
Style Traditional
Bedrooms 5
Full Baths 3
Half Baths 1
HOA Fees $48/ann
HOA Y/N Mandatory
Total Fin. Sqft 2556
Year Built 2014
Annual Tax Amount $7,580
Lot Size 7,361 Sqft
Acres 0.169
Property Description
Beautiful 5 Bedroom home has a brand new shingled roof & fresh paint outside. Located on a corner lot right across from an enchanting pond with fountains and within walking distance of a fun Splash Pad and Exercise Circuit Station. Open floorplan with a Study and upstairs Game room-Media Room as well as an additional upstairs Bedroom and Full Bath. The Projector and Screen stay in the Media Room with acceptable offer. One Bedroom has been converted into a fabulous Walk-in Master closet-Dressing Room with custom shelving. Easily converted back to Bedroom or bonus room if desired. Central Vac built-in throughout, Nest Thermostat, Built-in Tesla Charger in garage. Open back patio & Landscaped Canoe!
Location
State TX
County Collin
Community Community Pool, Greenbelt, Jogging Path/Bike Path, Lake, Playground
Direction From TX-121, take the exit toward Lake Forest Dr and Watters Rd. Merge onto S Service Rd. Turn Left onto Lake Forest Dr-North Watters Rd., then turn Left onto Wilmeth Rd. Turn Rt onto Ridgeway Dr and Rt. onto Ridgeson Dr
Rooms
Dining Room 2
Interior
Interior Features Cable TV Available, Central Vacuum, Decorative Lighting, Flat Screen Wiring, High Speed Internet Available, Smart Home System, Sound System Wiring, Vaulted Ceiling(s)
Heating Central, Natural Gas, Zoned
Cooling Ceiling Fan(s), Central Air, Electric, Zoned
Flooring Carpet, Ceramic Tile, Wood
Fireplaces Number 1
Fireplaces Type Gas Starter, Masonry
Equipment Satellite Dish
Appliance Dishwasher, Disposal, Electric Oven, Gas Cooktop, Microwave, Plumbed for Ice Maker, Water Filter, Water Purifier, Gas Water Heater
Heat Source Central, Natural Gas, Zoned
Exterior
Exterior Feature Rain Gutters
Garage Spaces 2.0
Fence Wood
Community Features Community Pool, Greenbelt, Jogging Path/Bike Path, Lake, Playground
Utilities Available City Sewer, City Water, Concrete, Curbs, Individual Gas Meter, Individual Water Meter, Underground Utilities
Roof Type Composition
Garage Yes
Building
Lot Description Corner Lot, Few Trees, Greenbelt, Park View, Subdivision, Tank/ Pond, Water/Lake View
Story Two
Foundation Slab
Structure Type Brick,Rock/Stone
Schools
Elementary Schools John A Baker
Middle Schools Bill Hays
High Schools Rock Hill
School District Prosper Isd
Others
Ownership Terry (see remarks)
Acceptable Financing Cash, Conventional, FHA, Texas Vet, VA Loan
Listing Terms Cash, Conventional, FHA, Texas Vet, VA Loan
Financing Conventional
Special Listing Condition Survey Available
Read Less
Want to know what your home might be worth? Contact us for a FREE valuation!

Our team is ready to help you sell your home for the highest possible price ASAP

©2024 North Texas Real Estate Information Systems.
Bought with Hokyung Chang • The Michael Group Real Estate






