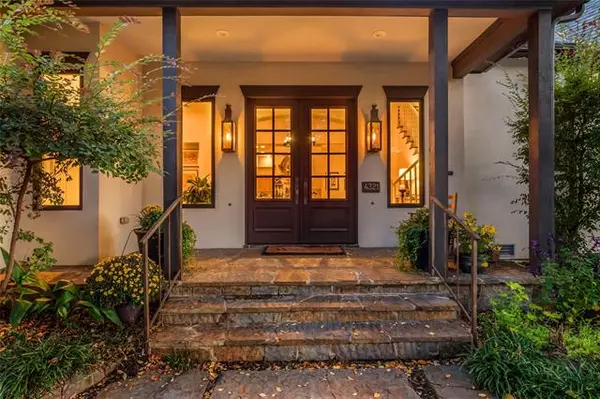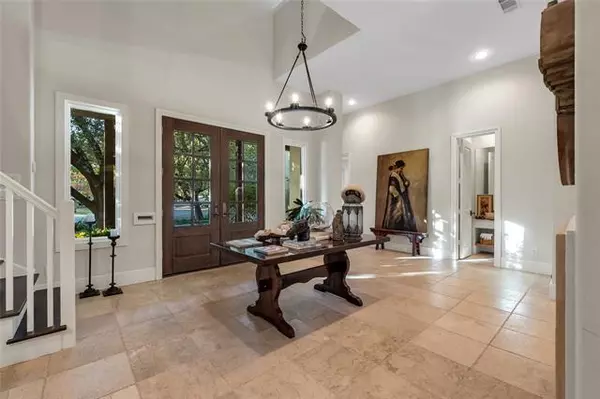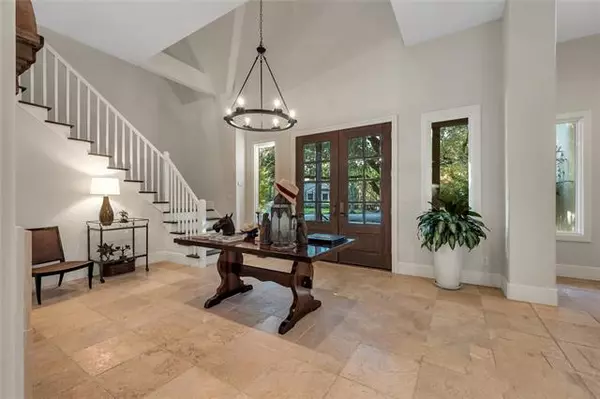$1,398,000
For more information regarding the value of a property, please contact us for a free consultation.
4321 N Crest Haven Road Dallas, TX 75209
3 Beds
4 Baths
4,262 SqFt
Key Details
Property Type Single Family Home
Sub Type Single Family Residence
Listing Status Sold
Purchase Type For Sale
Square Footage 4,262 sqft
Price per Sqft $328
Subdivision Bluffview Estates
MLS Listing ID 14498343
Sold Date 04/06/21
Style Traditional
Bedrooms 3
Full Baths 3
Half Baths 1
HOA Y/N None
Total Fin. Sqft 4262
Year Built 1949
Annual Tax Amount $29,306
Lot Size 10,018 Sqft
Acres 0.23
Property Description
Sophisticated & elegant home in Dallas' highly desirable Bluffview Estates neighborhood. 1940s charm is mixed with today's luxuries after extensive renovations & expansions in 2008 & 2019. Retreat-like primary suite & guest suite downstairs, 5 living-working-study areas, and a fabulous open flow between the main living room, dining & kitchen. Upscale features include limestone & hardwood flooring, gas fireplace, 11'+ ceilings, built-in sound, wet bar & wine refrigerator. Walls of glass overlook stately live oaks, mature landscaping & an extensive entertaining patio...yet it's low-maintenance & ready for a lock-and-go lifestyle. All this within walking distance of Lovers Lane & Inwood Village shopping & dining!
Location
State TX
County Dallas
Direction On the right side on N. Crest Haven Drive just north of Lovers Lane.
Rooms
Dining Room 1
Interior
Interior Features Built-in Wine Cooler, Cable TV Available, Decorative Lighting, Flat Screen Wiring, High Speed Internet Available, Sound System Wiring, Vaulted Ceiling(s), Wet Bar
Heating Central, Natural Gas
Cooling Central Air, Electric
Flooring Carpet, Stone, Wood
Fireplaces Number 1
Fireplaces Type Gas Starter, See Through Fireplace, Wood Burning
Appliance Commercial Grade Range, Dishwasher, Disposal, Gas Range, Plumbed for Ice Maker, Refrigerator, Vented Exhaust Fan, Gas Water Heater
Heat Source Central, Natural Gas
Laundry Electric Dryer Hookup, Full Size W/D Area, Washer Hookup
Exterior
Exterior Feature Covered Deck, Rain Gutters, Lighting
Garage Spaces 2.0
Fence Wood
Utilities Available City Sewer, City Water
Roof Type Composition
Garage Yes
Building
Lot Description Landscaped, Many Trees, No Backyard Grass, Sprinkler System
Story Two
Foundation Pillar/Post/Pier
Structure Type Stucco
Schools
Elementary Schools Polk
Middle Schools Cary
High Schools Jefferson
School District Dallas Isd
Others
Ownership see agent
Acceptable Financing Cash, Conventional
Listing Terms Cash, Conventional
Financing Conventional
Read Less
Want to know what your home might be worth? Contact us for a FREE valuation!

Our team is ready to help you sell your home for the highest possible price ASAP

©2024 North Texas Real Estate Information Systems.
Bought with Annamari Lannon • Allie Beth Allman & Assoc.






