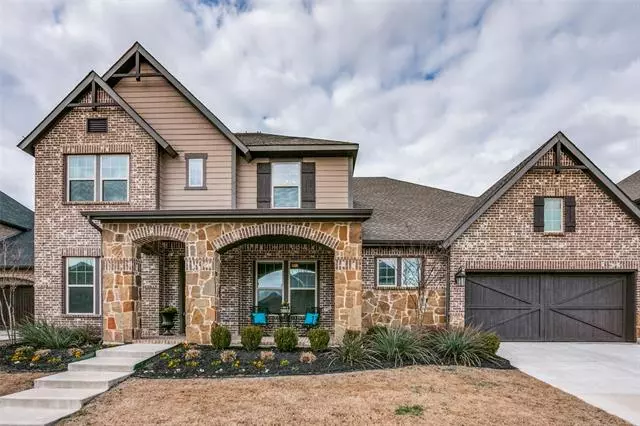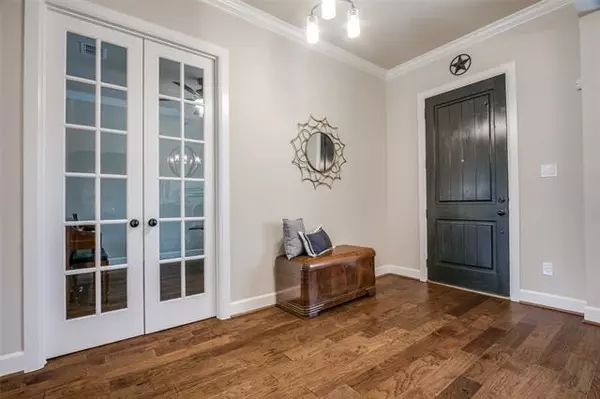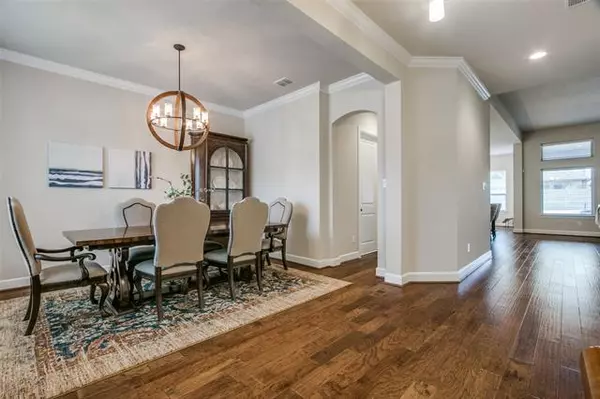$505,000
For more information regarding the value of a property, please contact us for a free consultation.
1512 6th Street Argyle, TX 76226
4 Beds
4 Baths
3,771 SqFt
Key Details
Property Type Single Family Home
Sub Type Single Family Residence
Listing Status Sold
Purchase Type For Sale
Square Footage 3,771 sqft
Price per Sqft $133
Subdivision Harvest
MLS Listing ID 14530042
Sold Date 04/06/21
Style Traditional
Bedrooms 4
Full Baths 3
Half Baths 1
HOA Fees $45
HOA Y/N Mandatory
Total Fin. Sqft 3771
Year Built 2017
Lot Size 9,147 Sqft
Acres 0.21
Property Description
4 beds,3.1 bath,2.5 car garage.Beyond the beautiful Craftsman front door is a private study and dining rm leading you thru the thoughtful open flrplan beginning w your Chef inspired kitchen,breakfast nook,grand FR.No detail has been overlooked.Custom venthood and cabinetry,kit boasts oversize island,comm gas cooktop,designer backsplash.Home offers a refreshing layout w exquisite living areas designed to capture an abundance of natural light.Mstr suite w sitting area,double shower,cust closet.2nd flr offers 3 bedrooms,2 baths,game rm,media rm and 20X15 walk in bonus rm for storage.Extended covered living area with fireplace awaits you..Lg grassy pool sized backyard waiting for family fun and entertaining.
Location
State TX
County Denton
Community Club House, Community Pool, Greenbelt, Jogging Path/Bike Path, Lake, Other, Park, Perimeter Fencing, Playground
Direction 407 to Cleveland Gibbs Road, Cleveland Gibbs to 6th Street to property on 1512 6th Street.
Rooms
Dining Room 2
Interior
Interior Features Cable TV Available, Decorative Lighting, Flat Screen Wiring, High Speed Internet Available, Smart Home System, Sound System Wiring, Vaulted Ceiling(s)
Heating Central, Natural Gas, Zoned
Cooling Ceiling Fan(s), Central Air, Electric, Zoned
Flooring Carpet, Ceramic Tile, Wood
Fireplaces Number 2
Fireplaces Type Blower Fan, Brick, Decorative, Gas Logs, Gas Starter
Appliance Commercial Grade Range, Commercial Grade Vent, Convection Oven, Dishwasher, Disposal, Double Oven, Electric Oven, Gas Cooktop, Microwave, Plumbed For Gas in Kitchen, Plumbed for Ice Maker, Vented Exhaust Fan, Gas Water Heater
Heat Source Central, Natural Gas, Zoned
Laundry Electric Dryer Hookup, Full Size W/D Area, Washer Hookup
Exterior
Exterior Feature Covered Patio/Porch, Fire Pit, Garden(s), Rain Gutters, Lighting
Garage Spaces 2.0
Fence Wood
Community Features Club House, Community Pool, Greenbelt, Jogging Path/Bike Path, Lake, Other, Park, Perimeter Fencing, Playground
Utilities Available City Sewer, City Water, Curbs, Individual Gas Meter, Individual Water Meter, Sidewalk, Underground Utilities
Roof Type Composition
Garage Yes
Building
Lot Description Few Trees, Interior Lot, Irregular Lot, Landscaped, Lrg. Backyard Grass, Sprinkler System
Story Two
Foundation Slab
Structure Type Brick,Fiber Cement,Rock/Stone,Siding
Schools
Elementary Schools Argyle West
Middle Schools Argyle
High Schools Argyle
School District Argyle Isd
Others
Ownership see agent
Financing Cash
Read Less
Want to know what your home might be worth? Contact us for a FREE valuation!

Our team is ready to help you sell your home for the highest possible price ASAP

©2024 North Texas Real Estate Information Systems.
Bought with Rejeani Campbell • R Campbell Realty LLC






