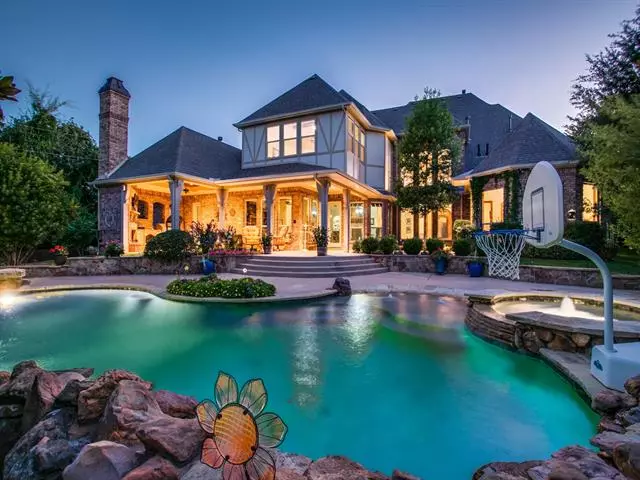$1,649,000
For more information regarding the value of a property, please contact us for a free consultation.
1651 Morgan Road Southlake, TX 76092
5 Beds
6 Baths
6,407 SqFt
Key Details
Property Type Single Family Home
Sub Type Single Family Residence
Listing Status Sold
Purchase Type For Sale
Square Footage 6,407 sqft
Price per Sqft $257
Subdivision Cedar Oaks Estates Add
MLS Listing ID 14510889
Sold Date 05/04/21
Style English,Traditional
Bedrooms 5
Full Baths 5
Half Baths 1
HOA Y/N None
Total Fin. Sqft 6407
Year Built 2008
Annual Tax Amount $34,385
Lot Size 1.225 Acres
Acres 1.225
Property Description
Private resort-style backyard nestled on approx. 1.23 acre heavily treed lot with park-like settings, Sparkling saltwater pool with beautiful water features, sport court, outdoor loggia, grill, and fireplace! Exceptional night lighting for entertaining and relaxing wonderful ambiance with manicured landscaping fenced and gated for privacy, inviting curb appeal, chefs dream kitchen with Thermador appliances, wine grotto, regal formal dining Opulent split master with majestic views, rich hand-scraped wood floors, media room, private study, game room, and a separate private suite with private bath. Luxury amenities throughout! Media and split quest quarters located downstairs.
Location
State TX
County Tarrant
Direction FROM HWY 114 -EXIT DOVE ROAD HEAD WEST . TURN LEFT ON RANDAL MILL RD PASS TUSCAN RIDGE ESTATES TO MORGAN HOME IS ON THE LEFT .
Rooms
Dining Room 2
Interior
Interior Features Cable TV Available, Decorative Lighting, High Speed Internet Available, Multiple Staircases, Other, Vaulted Ceiling(s), Wet Bar
Heating Central, Natural Gas, Zoned
Cooling Ceiling Fan(s), Central Air, Electric, Zoned
Flooring Carpet, Ceramic Tile, Stone, Wood
Fireplaces Number 4
Fireplaces Type Brick, Decorative, Gas Logs, Gas Starter, Masonry, Wood Burning
Appliance Convection Oven, Dishwasher, Disposal, Double Oven, Gas Cooktop, Ice Maker, Microwave, Plumbed for Ice Maker, Refrigerator, Vented Exhaust Fan, Warming Drawer
Heat Source Central, Natural Gas, Zoned
Laundry Electric Dryer Hookup, Full Size W/D Area
Exterior
Exterior Feature Covered Patio/Porch, Fire Pit, Garden(s), Lighting, Outdoor Living Center, Sport Court
Garage Spaces 4.0
Fence Gate, Metal, Wood
Pool Pool/Spa Combo, Salt Water, Sport
Utilities Available Asphalt, City Sewer, City Water
Roof Type Composition
Garage Yes
Private Pool 1
Building
Lot Description Acreage, Interior Lot, Landscaped, Lrg. Backyard Grass, Many Trees, Sprinkler System, Subdivision
Story Two
Foundation Combination
Structure Type Brick,Rock/Stone
Schools
Elementary Schools Durham
Middle Schools Carroll
High Schools Carroll
School District Carroll Isd
Others
Ownership Lynn Dixon
Acceptable Financing Cash, Conventional, FHA, VA Loan
Listing Terms Cash, Conventional, FHA, VA Loan
Financing Conventional
Read Less
Want to know what your home might be worth? Contact us for a FREE valuation!

Our team is ready to help you sell your home for the highest possible price ASAP

©2024 North Texas Real Estate Information Systems.
Bought with Susan Rickert • Century 21 Mike Bowman, Inc.






