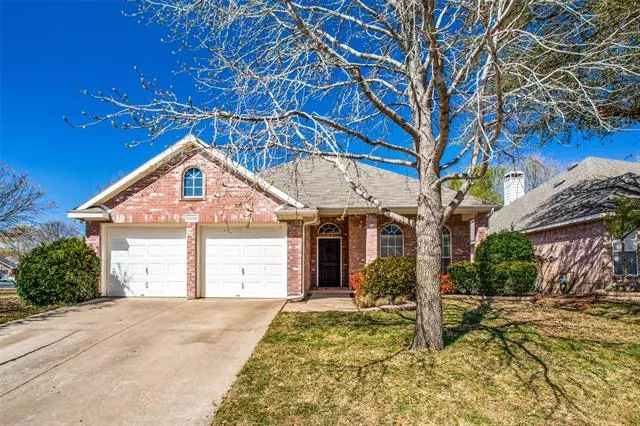$269,000
For more information regarding the value of a property, please contact us for a free consultation.
5209 Warm Springs Trail Fort Worth, TX 76137
3 Beds
2 Baths
1,821 SqFt
Key Details
Property Type Single Family Home
Sub Type Single Family Residence
Listing Status Sold
Purchase Type For Sale
Square Footage 1,821 sqft
Price per Sqft $147
Subdivision Park Glen Add
MLS Listing ID 14540245
Sold Date 04/26/21
Style Traditional
Bedrooms 3
Full Baths 2
HOA Fees $5/ann
HOA Y/N Mandatory
Total Fin. Sqft 1821
Year Built 1997
Annual Tax Amount $7,145
Lot Size 5,837 Sqft
Acres 0.134
Property Description
Come view this rare setting that overlooks a greenbelt to the side and rear of home. Enjoy your backyard and patio without being right up against a neighboring property. Inside this updated 3 bedroom 2 bath home, you'll discover ample space with an open concept including huge living area featuring wood flooring, gas fireplace, and wall of windows overlooking greenbelt; updated kitchen with granite counters, large island, gas range-cooktop, SS appliances and tons of cabinet and counter space. Split bedroom arrangement with oversized master, recently updated master bath with glass shower enclosure, jetted tub, and dual sinks with granite counters. Home has been well taken care of and updated nicely throughout!
Location
State TX
County Tarrant
Direction GPS is accurate
Rooms
Dining Room 2
Interior
Interior Features Cable TV Available, Decorative Lighting, High Speed Internet Available
Cooling Ceiling Fan(s), Central Air, Electric, Gas
Flooring Carpet, Ceramic Tile, Wood
Fireplaces Number 1
Fireplaces Type Gas Logs
Appliance Dishwasher, Disposal, Gas Cooktop, Gas Oven, Gas Range, Microwave, Plumbed For Gas in Kitchen, Gas Water Heater
Exterior
Exterior Feature Covered Patio/Porch, Rain Gutters
Garage Spaces 2.0
Fence Wrought Iron, Wood
Utilities Available City Sewer, City Water
Roof Type Composition
Garage Yes
Building
Lot Description Adjacent to Greenbelt, Few Trees, Interior Lot, Landscaped, Lrg. Backyard Grass, Sprinkler System, Subdivision
Story One
Foundation Slab
Structure Type Brick
Schools
Elementary Schools Hardeman
Middle Schools Watauga
High Schools Haltom
School District Birdville Isd
Others
Acceptable Financing Cash, Conventional, FHA, VA Loan
Listing Terms Cash, Conventional, FHA, VA Loan
Financing Conventional
Read Less
Want to know what your home might be worth? Contact us for a FREE valuation!

Our team is ready to help you sell your home for the highest possible price ASAP

©2024 North Texas Real Estate Information Systems.
Bought with Kelli Agan • Remington Team Realty, LLC


