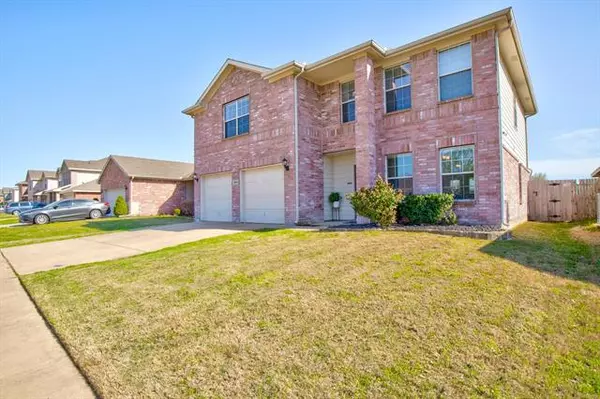$284,999
For more information regarding the value of a property, please contact us for a free consultation.
2016 Valley Forge Trail Fort Worth, TX 76177
3 Beds
3 Baths
2,260 SqFt
Key Details
Property Type Single Family Home
Sub Type Single Family Residence
Listing Status Sold
Purchase Type For Sale
Square Footage 2,260 sqft
Price per Sqft $126
Subdivision Presidio Village
MLS Listing ID 14544609
Sold Date 05/13/21
Bedrooms 3
Full Baths 2
Half Baths 1
HOA Fees $20/ann
HOA Y/N Mandatory
Total Fin. Sqft 2260
Year Built 2009
Lot Size 5,488 Sqft
Acres 0.126
Property Description
**HIGHEST AND BEST BY 7PM TUESDAY 4.13**In the heart of Alliance Town Center, this location provides many close by restaurants and shopping outlets! Located in the heavily sought after Northwest ISD. Welcome to this amazing 3 Bedroom, 2.5 bath, with plenty of space for entertaining friends and family. Kitchen features granite counters, a backsplash, and an island next to an oversized walk in pantry. The living room features an open concept and is wired for surround sound. This flexible floorplan features a spacious game room that is also wired for convenience and luxury. Large backyard with a covered patio makes for the perfect place to do activities!
Location
State TX
County Tarrant
Direction Starting from 35W, Drive West on Heritage Trace Pkwy, take a Right on Sills Way, then a Left on Valley Forge Trail. Home will be on the left.
Rooms
Dining Room 1
Interior
Interior Features Cable TV Available, Decorative Lighting, Flat Screen Wiring, High Speed Internet Available, Loft, Sound System Wiring
Heating Central, Electric
Cooling Ceiling Fan(s), Central Air, Electric
Flooring Carpet, Ceramic Tile
Fireplaces Number 1
Fireplaces Type Electric
Equipment Satellite Dish
Appliance Dishwasher, Disposal, Electric Oven, Microwave, Plumbed for Ice Maker, Refrigerator, Electric Water Heater
Heat Source Central, Electric
Laundry Electric Dryer Hookup, Full Size W/D Area, Washer Hookup
Exterior
Exterior Feature Covered Patio/Porch, Rain Gutters, Lighting
Garage Spaces 2.0
Fence Wood
Utilities Available City Sewer, City Water
Roof Type Composition
Garage Yes
Building
Lot Description Interior Lot
Story Two
Foundation Slab
Structure Type Brick
Schools
Elementary Schools Peterson
Middle Schools Leo Adams
High Schools Eaton
School District Northwest Isd
Others
Restrictions None
Ownership Jordan and Mikayla Mantooth
Acceptable Financing Cash, Conventional, FHA, VA Loan
Listing Terms Cash, Conventional, FHA, VA Loan
Financing FHA
Read Less
Want to know what your home might be worth? Contact us for a FREE valuation!

Our team is ready to help you sell your home for the highest possible price ASAP

©2024 North Texas Real Estate Information Systems.
Bought with Tina Bryant • REAL T TEAM






