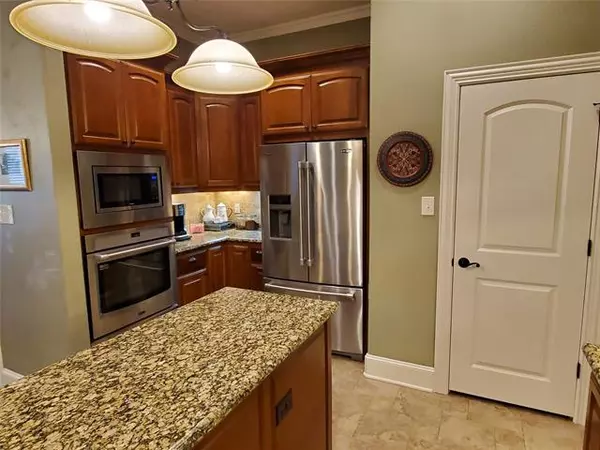$469,000
For more information regarding the value of a property, please contact us for a free consultation.
139 Tananger Springs Drive Denison, TX 75021
4 Beds
4 Baths
2,844 SqFt
Key Details
Property Type Single Family Home
Sub Type Single Family Residence
Listing Status Sold
Purchase Type For Sale
Square Footage 2,844 sqft
Price per Sqft $164
Subdivision Tananger Spgs Add
MLS Listing ID 14563235
Sold Date 06/21/21
Style Traditional
Bedrooms 4
Full Baths 3
Half Baths 1
HOA Fees $40/ann
HOA Y/N Mandatory
Total Fin. Sqft 2844
Year Built 2015
Annual Tax Amount $7,590
Lot Size 1.440 Acres
Acres 1.44
Property Description
Custom Built Brick and Stone Single level home on 1.44 acres with many mature oaks. 4 Beds, 3.5 Baths, Formal Living and Dining Rooms. 4th bedroom used as a study. Formal living room has French Doors and could be a study. Kitchen (has 3 ovens!!) and baths have soft door close Stained Hard Rock Maple Cabinetry. Huge Laundry Room, w mud bench and room for freezer. Large Screened in Back Patio. Oversized 3 car garage. (24 ft deep) Entire area above garage is floored for storage with a real stairway for access. Engineered post tension cable foundation built on 69 piers. Radiant Barrier Roof, w Rockwool Insulation in walls, home is very energy efficient. Good storage throughout house. Sherman Schools, no city taxes!
Location
State TX
County Grayson
Community Gated
Direction From Texoma Parkway, take Woodlake Road to Tananger Springs Drive and turn left. Home is 4th home on the left.
Rooms
Dining Room 2
Interior
Interior Features Cable TV Available, High Speed Internet Available
Heating Central, Natural Gas, Zoned
Cooling Ceiling Fan(s), Central Air, Electric, Zoned
Flooring Carpet, Ceramic Tile, Travertine Stone, Wood
Fireplaces Number 1
Fireplaces Type Blower Fan, Gas Logs
Appliance Built-in Gas Range, Dishwasher, Disposal, Double Oven, Electric Oven, Microwave, Plumbed For Gas in Kitchen, Plumbed for Ice Maker, Electric Water Heater, Gas Water Heater
Heat Source Central, Natural Gas, Zoned
Laundry Electric Dryer Hookup, Full Size W/D Area, Washer Hookup
Exterior
Exterior Feature Covered Patio/Porch, Rain Gutters
Garage Spaces 3.0
Community Features Gated
Utilities Available Aerobic Septic, Co-op Water, Individual Gas Meter, Individual Water Meter, Outside City Limits, Private Road, Private Sewer
Roof Type Composition
Garage Yes
Building
Lot Description Acreage, Interior Lot, Many Trees, Sprinkler System
Story One
Foundation Combination
Structure Type Brick,Fiber Cement,Rock/Stone
Schools
Elementary Schools Percy W Neblett
Middle Schools Piner
High Schools Sherman
School District Sherman Isd
Others
Restrictions Deed
Ownership Weast
Acceptable Financing Cash, Conventional
Listing Terms Cash, Conventional
Financing Cash
Special Listing Condition Owner/ Agent
Read Less
Want to know what your home might be worth? Contact us for a FREE valuation!

Our team is ready to help you sell your home for the highest possible price ASAP

©2024 North Texas Real Estate Information Systems.
Bought with Jody Cameron-Knox • Fathom Realty, LLC






