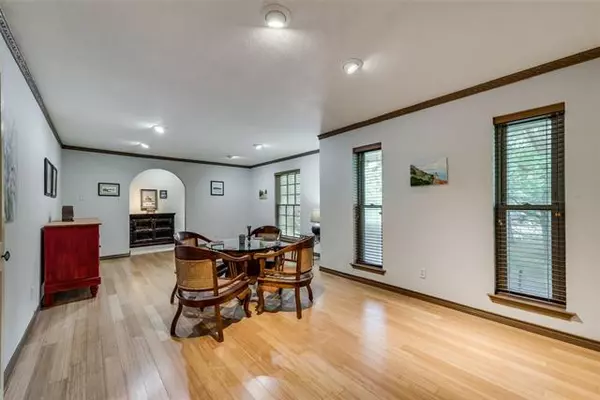$390,000
For more information regarding the value of a property, please contact us for a free consultation.
422 Northview Drive Richardson, TX 75080
3 Beds
3 Baths
2,248 SqFt
Key Details
Property Type Single Family Home
Sub Type Single Family Residence
Listing Status Sold
Purchase Type For Sale
Square Footage 2,248 sqft
Price per Sqft $173
Subdivision Canyon Creek Country Club 12
MLS Listing ID 14593768
Sold Date 08/11/21
Style Ranch,Traditional
Bedrooms 3
Full Baths 2
Half Baths 1
HOA Y/N None
Total Fin. Sqft 2248
Year Built 1967
Annual Tax Amount $7,042
Lot Size 9,583 Sqft
Acres 0.22
Property Description
Welcome to this beautiful, well-kept home in the heart of Richardson! Great location, close to major highways, dining and shopping. Featuring 3 bedrooms, plus an office which can also be used as a bedroom; perfect for working from home or for a large family that needs the extra space. The den area is huge, with a cozy brick fireplace and a sliding door to the covered back patio, well-suited for entertaining. Plus, gorgeous landscaping and lush greenery surround this private oasis, so you can relax and enjoy some peaceful moments reading a book or just sipping a cup of coffee whilst listening to the birds chirping... This is a rare opportunity at a great price, so don't miss out!
Location
State TX
County Collin
Direction Use GPS. While headed southbound on I-75, take exit 26 towards N Collins Blvd, follow the Frontage Rd and turn right on Palisades Blvd, then turn right unto N Collins Blvd, and finally turn left unto Northview Dr, your destination is on the right.
Rooms
Dining Room 2
Interior
Interior Features Cable TV Available, Flat Screen Wiring, High Speed Internet Available, Vaulted Ceiling(s)
Heating Central, Natural Gas
Cooling Central Air, Electric
Flooring Carpet, Ceramic Tile, Stone, Wood
Fireplaces Number 1
Fireplaces Type Brick, Gas Logs, Masonry, Wood Burning
Appliance Dishwasher, Disposal, Double Oven, Gas Cooktop, Electric Water Heater
Heat Source Central, Natural Gas
Laundry Electric Dryer Hookup, Full Size W/D Area, Gas Dryer Hookup, Washer Hookup
Exterior
Exterior Feature Covered Patio/Porch, Garden(s), Rain Gutters
Garage Spaces 2.0
Fence Wood
Utilities Available Alley, City Sewer, City Water, Concrete, Curbs, Individual Gas Meter, Individual Water Meter, Sidewalk
Roof Type Composition
Garage Yes
Building
Lot Description Interior Lot, Landscaped, Lrg. Backyard Grass, Many Trees, Subdivision
Story One
Foundation Pillar/Post/Pier
Structure Type Brick
Schools
Elementary Schools Aldridge
Middle Schools Wilson
High Schools Plano Senior
School District Plano Isd
Others
Restrictions Deed
Ownership See Tax Records
Acceptable Financing Cash, Conventional, FHA, VA Loan
Listing Terms Cash, Conventional, FHA, VA Loan
Financing Cash
Read Less
Want to know what your home might be worth? Contact us for a FREE valuation!

Our team is ready to help you sell your home for the highest possible price ASAP

©2024 North Texas Real Estate Information Systems.
Bought with Lindsay Hall • Compass RE Texas, LLC.






