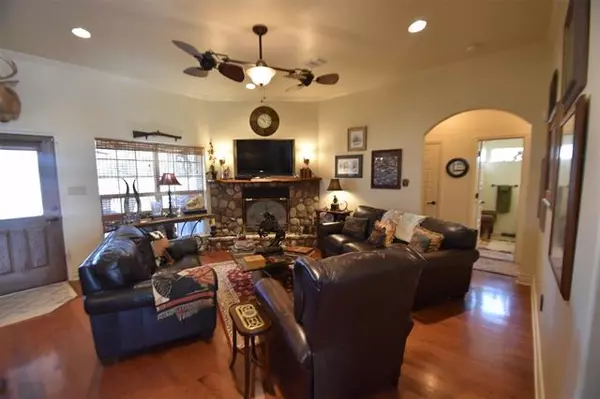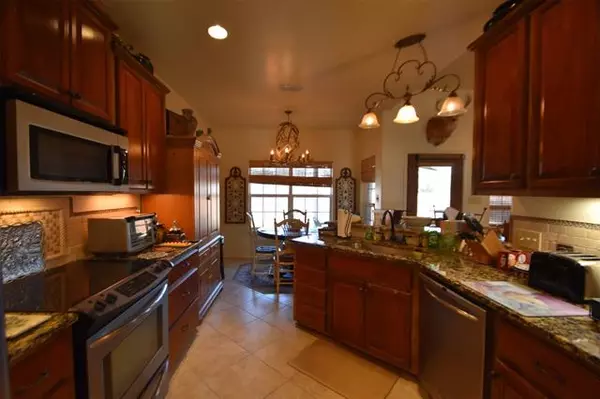$325,000
For more information regarding the value of a property, please contact us for a free consultation.
1265 Elk Ridge Drive Stephenville, TX 76401
3 Beds
2 Baths
2,293 SqFt
Key Details
Property Type Single Family Home
Sub Type Single Family Residence
Listing Status Sold
Purchase Type For Sale
Square Footage 2,293 sqft
Price per Sqft $141
Subdivision Elk Ridge Estate
MLS Listing ID 14731922
Sold Date 02/28/22
Style Traditional
Bedrooms 3
Full Baths 2
HOA Y/N None
Total Fin. Sqft 2293
Year Built 2010
Annual Tax Amount $5,999
Lot Size 0.272 Acres
Acres 0.272
Property Description
Don't miss this opportunity to own a home in a highly sought-after subdivision. This well-maintained home features 3 oversized bedrooms, 2 full baths, an office, a formal dining room, along with a breakfast area. The house has tall ceilings, a corner stone fireplace in the living room, great for those cold winter days. The kitchen has granite countertops, built in appliances, and a breakfast bar. Master bath is equipped with a jetted tub, separate shower, his and hers vanities, as well as double walk-in closets. Master bedroom also has an attached sitting area. Sit under the backyard covered patio and relax or enjoy entertaining guest. Property is landscaped with a sprinkler system in the front.
Location
State TX
County Erath
Direction 1265 Elk Ridge Dr, Stephenville
Rooms
Dining Room 2
Interior
Interior Features Cable TV Available, Decorative Lighting, Flat Screen Wiring, High Speed Internet Available
Heating Central, Electric
Cooling Ceiling Fan(s), Central Air, Electric
Flooring Carpet, Ceramic Tile, Wood
Fireplaces Number 1
Fireplaces Type Gas Logs, Stone
Equipment Satellite Dish
Appliance Dishwasher, Disposal, Electric Range, Microwave, Plumbed for Ice Maker, Water Purifier, Water Softener, Electric Water Heater
Heat Source Central, Electric
Laundry Electric Dryer Hookup, Full Size W/D Area, Washer Hookup
Exterior
Exterior Feature Covered Patio/Porch, Rain Gutters, Storage
Garage Spaces 2.0
Fence Wood
Utilities Available Asphalt, City Sewer, City Water
Roof Type Composition
Garage Yes
Building
Lot Description Acreage, Few Trees, Interior Lot, Landscaped, Lrg. Backyard Grass, Sprinkler System, Subdivision
Story One
Foundation Slab
Structure Type Rock/Stone
Schools
Elementary Schools Central
Middle Schools Stephenvil
High Schools Stephenvil
School District Stephenville Isd
Others
Restrictions Deed
Ownership Steele
Acceptable Financing Cash, Conventional, Other
Listing Terms Cash, Conventional, Other
Financing Conventional
Special Listing Condition Aerial Photo, Survey Available
Read Less
Want to know what your home might be worth? Contact us for a FREE valuation!

Our team is ready to help you sell your home for the highest possible price ASAP

©2024 North Texas Real Estate Information Systems.
Bought with Kari Haile • HAYDEN REAL ESTATE






