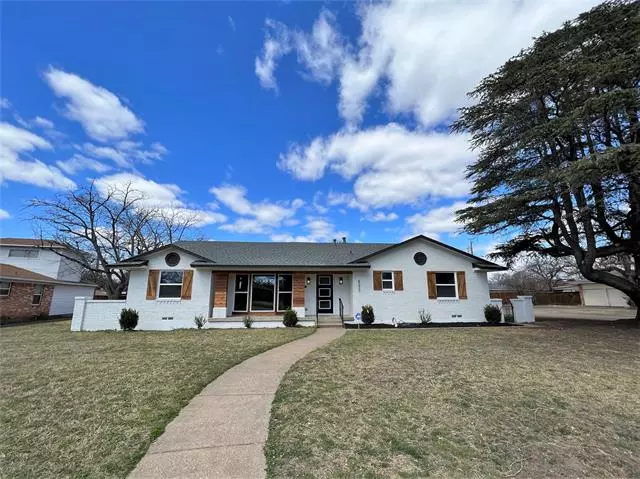$525,000
For more information regarding the value of a property, please contact us for a free consultation.
8339 Hunnicut Road Dallas, TX 75228
3 Beds
3 Baths
2,133 SqFt
Key Details
Property Type Single Family Home
Sub Type Single Family Residence
Listing Status Sold
Purchase Type For Sale
Square Footage 2,133 sqft
Price per Sqft $246
Subdivision Buckner Terrace 1St Sec 3Rd Inst
MLS Listing ID 20013455
Sold Date 03/30/22
Style Ranch
Bedrooms 3
Full Baths 2
Half Baths 1
HOA Y/N None
Year Built 1963
Annual Tax Amount $7,574
Lot Size 0.302 Acres
Acres 0.302
Property Description
Stunning remodel Buckner Terrace! Spacious 2133sqft. Roof, electrical, plumbing, and windows are all new! 16-SEER HVAC in 2016. 50-GAL Water heater with recirculating pump in 2021. Refinished original hardwood floors. Open floorplan. Enlarged Kitchen opens to living room and has new shaker cabinets, quartz, SS farm sink, SS Appliances, and pantry. Owner Suite has dual walk-in closets. EnSuite bath has 2-sink vanity, and enormous alcove shower. Big Living Rm w-custom fireplace. Large Guest Bedrooms with walk-in closets. Study-Bonus Room and a full-size separate laundry room. New tile, lighting, fixtures, hardware, texture and paint. Oversized 2-car garage. Large corner lot. New deck and wood privacy fence with Remote driveway gate. Walk to park. Check listing docs. This one has it all! Hurry!
Location
State TX
County Dallas
Community Curbs, Park, Playground, Sidewalks
Direction From I-35 exit St. Francis, Northwest to Hunnicut - left, house on right.
Rooms
Dining Room 2
Interior
Interior Features Chandelier, Decorative Lighting, Double Vanity, Eat-in Kitchen, Flat Screen Wiring, Open Floorplan, Pantry, Walk-In Closet(s)
Heating Central, Fireplace(s), Natural Gas
Cooling Ceiling Fan(s), Central Air, Electric, Roof Turbine(s)
Flooring Ceramic Tile, Hardwood
Fireplaces Number 1
Fireplaces Type Family Room, Gas, Gas Logs, Masonry, Raised Hearth
Appliance Dishwasher, Disposal, Gas Range, Gas Water Heater, Microwave, Plumbed For Gas in Kitchen, Plumbed for Ice Maker, Vented Exhaust Fan
Heat Source Central, Fireplace(s), Natural Gas
Laundry Electric Dryer Hookup, Gas Dryer Hookup, Utility Room, Full Size W/D Area, Washer Hookup
Exterior
Exterior Feature Covered Patio/Porch, Lighting, Private Yard
Garage Spaces 2.0
Fence Back Yard, Fenced, Gate, Wood
Community Features Curbs, Park, Playground, Sidewalks
Utilities Available Cable Available, City Sewer, City Water, Curbs, Electricity Connected, Individual Gas Meter, Individual Water Meter
Roof Type Composition
Garage Yes
Building
Lot Description Corner Lot, Few Trees, Interior Lot, Landscaped, Level, Lrg. Backyard Grass
Story One
Foundation Pillar/Post/Pier
Structure Type Brick,Frame
Schools
School District Dallas Isd
Others
Ownership See Tax
Acceptable Financing Cash, Conventional
Listing Terms Cash, Conventional
Financing Conventional
Special Listing Condition Owner/ Agent, Verify Tax Exemptions
Read Less
Want to know what your home might be worth? Contact us for a FREE valuation!

Our team is ready to help you sell your home for the highest possible price ASAP

©2024 North Texas Real Estate Information Systems.
Bought with Chris Collins • Keller Williams DFW Preferred


