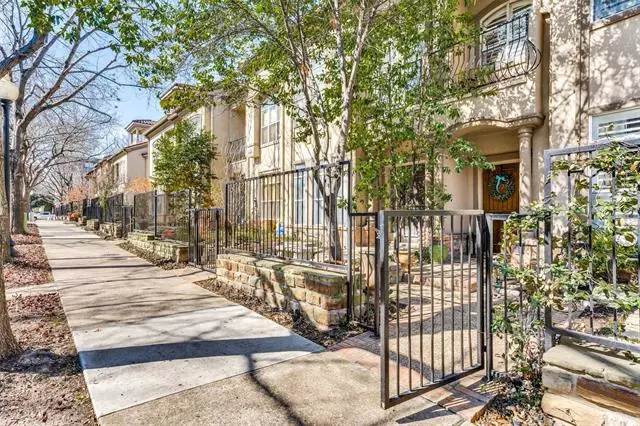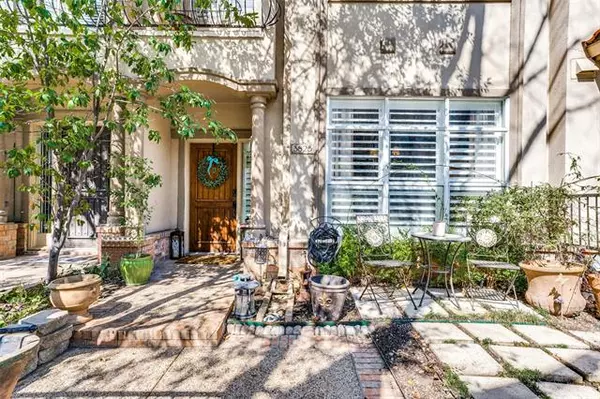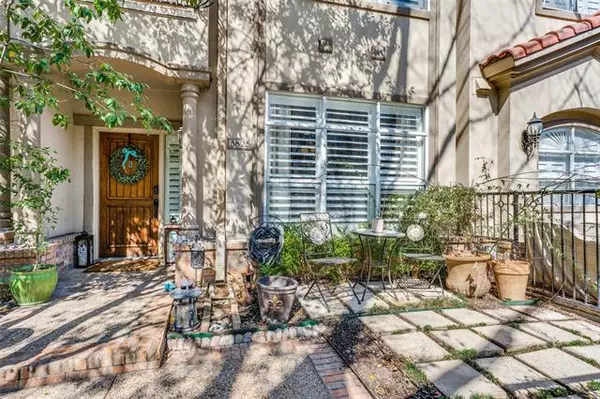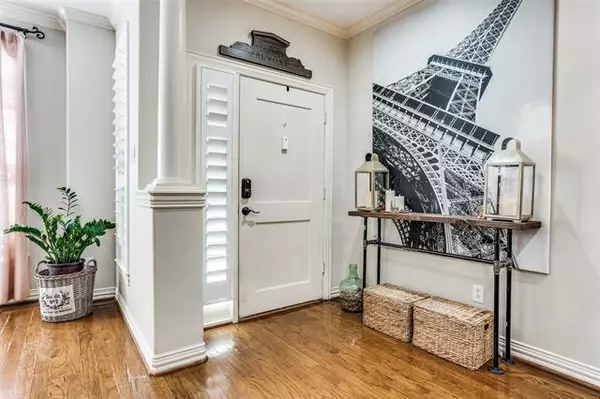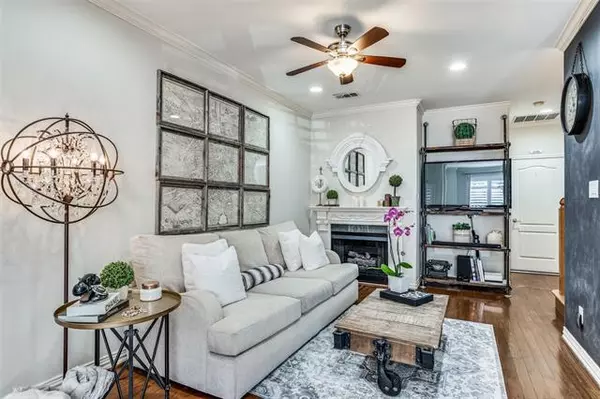$489,900
For more information regarding the value of a property, please contact us for a free consultation.
3825 Travis Street Dallas, TX 75204
2 Beds
3 Baths
1,642 SqFt
Key Details
Property Type Townhouse
Sub Type Townhouse
Listing Status Sold
Purchase Type For Sale
Square Footage 1,642 sqft
Price per Sqft $298
Subdivision Portobello By The Creek
MLS Listing ID 14763384
Sold Date 04/08/22
Style Mediterranean
Bedrooms 2
Full Baths 2
Half Baths 1
HOA Fees $333/qua
HOA Y/N Mandatory
Total Fin. Sqft 1642
Year Built 1996
Annual Tax Amount $10,829
Lot Size 1,437 Sqft
Acres 0.033
Property Description
UPSCALE URBAN LIVING in an exceptional North Uptown area. An enclave of 33 exclusive Mediterranean style townhomes in the gated Portobello By The Creek located on a beautiful tree-lined street within walking distance to West Village, Turtle Creek, the Katy Trail and everything else. The 2-level home offers a split bedroom floor plan. The master suite is spacious with a large walk-in closet, and includes a private balcony with street views. The guest suite has a walk-in closet, in-suite bath, and a balcony. A sunny office nook is on the second floor. The nicely-appointed kitchen is an open concept to the living room with fireplace that makes for a cozy ambiance. Breakfast bar and dining room. Plantation shutters on all the front windows. Powder room. Two-car attached garage. Gated community and perimeter iron fencing. Amenities offer a resort-style pool, park, and pet area. Street parking available. A highly desirable location.
Location
State TX
County Dallas
Community Community Pool, Community Sprinkler, Curbs, Gated, Sidewalks
Direction Directions: West of 75, exit on Blackburn St., turn right (north) on Travis St.
Rooms
Dining Room 1
Interior
Interior Features Cable TV Available, High Speed Internet Available
Heating Central, Natural Gas, Zoned
Cooling Ceiling Fan(s), Central Air, Electric, Zoned
Flooring Carpet, Ceramic Tile, Wood
Fireplaces Number 1
Fireplaces Type Gas Logs
Appliance Dishwasher, Disposal, Electric Range, Microwave, Plumbed for Ice Maker, Gas Water Heater
Heat Source Central, Natural Gas, Zoned
Laundry Gas Dryer Hookup, Full Size W/D Area
Exterior
Exterior Feature Balcony, Rain Gutters, Uncovered Courtyard
Garage Spaces 2.0
Fence Metal
Pool Gunite, In Ground, Outdoor Pool
Community Features Community Pool, Community Sprinkler, Curbs, Gated, Sidewalks
Utilities Available All Weather Road, Alley, City Sewer, City Water, Curbs, Individual Gas Meter, Individual Water Meter, Sidewalk
Roof Type Slate,Tile
Garage Yes
Private Pool 1
Building
Lot Description Interior Lot, Landscaped, No Backyard Grass, Sprinkler System, Subdivision, Zero Lot Line
Story Two
Foundation Slab
Structure Type Brick,Stucco
Schools
School District Dallas Isd
Others
Ownership see agent
Acceptable Financing Cash, Conventional, FHA
Listing Terms Cash, Conventional, FHA
Financing Cash
Special Listing Condition Deed Restrictions, Survey Available
Read Less
Want to know what your home might be worth? Contact us for a FREE valuation!

Our team is ready to help you sell your home for the highest possible price ASAP

©2024 North Texas Real Estate Information Systems.
Bought with Ruth Ann Robbins • Keller Williams Prosper Celina


