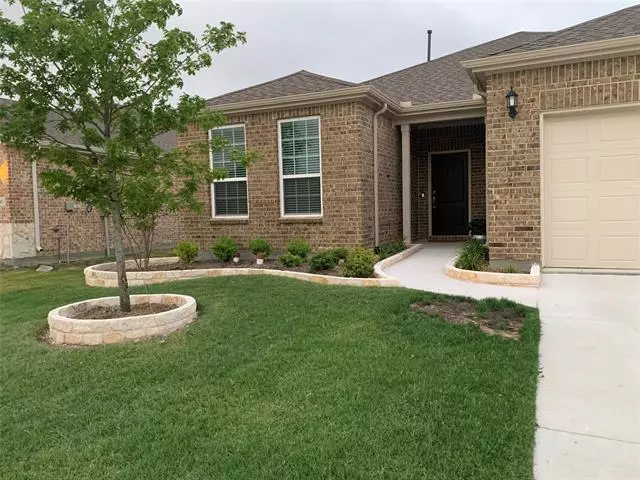$460,000
For more information regarding the value of a property, please contact us for a free consultation.
1769 Port Royal Lane Frisco, TX 75036
2 Beds
2 Baths
1,715 SqFt
Key Details
Property Type Single Family Home
Sub Type Single Family Residence
Listing Status Sold
Purchase Type For Sale
Square Footage 1,715 sqft
Price per Sqft $268
Subdivision Frisco Lakes By Del
MLS Listing ID 20014207
Sold Date 04/14/22
Style Traditional
Bedrooms 2
Full Baths 2
HOA Fees $135/qua
HOA Y/N Mandatory
Year Built 2019
Annual Tax Amount $7,308
Lot Size 6,098 Sqft
Acres 0.14
Property Description
Amazing Abbeyville model featuring 2 bedrooms, 2 full baths and a separate Study with French doors. Complete with a 4 foot oversized garage, this home features extensive wood floors, plantation shutters, large family room with trey ceilings, open floor plan to kitchen, huge island, granite counters, custom shaker cabinets with pull out drawers, under cabinet lighting, large pantry, Whirlpool stainless steel Wi-Fi oven, gas cook top, built in microwave, soft shut drawers, custom glass backsplash & separate breakfast area. Spacious master suite with more plantation shutters, custom barn door, garden tub, separate oversized shower with seat, granite counters, medicine cabinet, large walk in closet. Other amenities include extended covered patio with a fan & gas stub, stone accent landscaping, new roof & gutters in March 2022, sprinkler system, Honeywell smart thermostat can be controlled with app, gas heat & large walk in closet for storage.
Location
State TX
County Denton
Community Club House, Community Pool, Community Sprinkler, Curbs, Fitness Center, Golf, Greenbelt, Jogging Path/Bike Path, Lake, Park, Pool, Restaurant, Sidewalks, Tennis Court(S)
Direction West on Stonebrook from 423Right or North on AnthemAt round about, first right on Marina PointLeft on Shadow BayRight on Port Royal
Rooms
Dining Room 1
Interior
Interior Features Cable TV Available, Decorative Lighting, Flat Screen Wiring, High Speed Internet Available, Kitchen Island, Open Floorplan, Walk-In Closet(s)
Heating Central, Natural Gas
Cooling Ceiling Fan(s), Central Air, Electric
Flooring Carpet, Ceramic Tile, Wood
Appliance Dishwasher, Disposal, Electric Oven, Gas Cooktop, Gas Water Heater, Microwave, Plumbed for Ice Maker
Heat Source Central, Natural Gas
Laundry Electric Dryer Hookup, Utility Room, Full Size W/D Area, Washer Hookup
Exterior
Exterior Feature Covered Patio/Porch, Rain Gutters
Garage Spaces 2.0
Fence None
Community Features Club House, Community Pool, Community Sprinkler, Curbs, Fitness Center, Golf, Greenbelt, Jogging Path/Bike Path, Lake, Park, Pool, Restaurant, Sidewalks, Tennis Court(s)
Utilities Available Cable Available, City Sewer, City Water, Curbs, Sidewalk
Roof Type Composition
Garage Yes
Building
Lot Description Few Trees, Interior Lot, Landscaped, Lrg. Backyard Grass, Sprinkler System, Subdivision
Story One
Foundation Slab
Structure Type Brick,Siding
Schools
School District Little Elm Isd
Others
Restrictions Deed
Ownership Carol Chappell
Acceptable Financing Not Assumable
Listing Terms Not Assumable
Financing Cash
Special Listing Condition Age-Restricted
Read Less
Want to know what your home might be worth? Contact us for a FREE valuation!

Our team is ready to help you sell your home for the highest possible price ASAP

©2024 North Texas Real Estate Information Systems.
Bought with Kirby Chandler • RE/MAX DFW Associates


