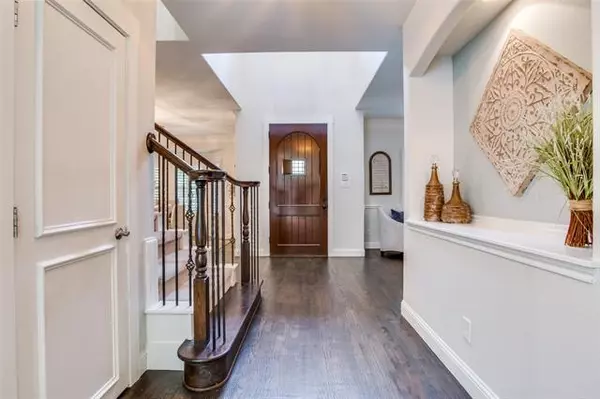$1,389,999
For more information regarding the value of a property, please contact us for a free consultation.
2208 Condor Street Flower Mound, TX 75022
5 Beds
5 Baths
4,936 SqFt
Key Details
Property Type Single Family Home
Sub Type Single Family Residence
Listing Status Sold
Purchase Type For Sale
Square Footage 4,936 sqft
Price per Sqft $281
Subdivision Sanctuary Add
MLS Listing ID 20041096
Sold Date 05/11/22
Style Traditional
Bedrooms 5
Full Baths 4
Half Baths 1
HOA Fees $83/ann
HOA Y/N Mandatory
Year Built 2005
Annual Tax Amount $14,650
Lot Size 0.478 Acres
Acres 0.478
Property Description
MULTIPLE OFFERS. PLEASE SUBMIT BY SUNDAY MAY 1, 8pmLuxury Toll Brothers home in The Sanctuary at Flower Mound. Expanded Radcliffe model. Cul-de-sac lot, backs to Greenspace. This executive home features 5 bdrms, 4.5 bathrooms, 2 offices on the first floor - one could be used as a bedroom. Covered front porch, sideload 3 car with epoxy floor. 2 bedrooms down, one with ensuite serves a the pool bath. Freshly remodeled kitchen, brightly lit. Chefs will love the 2019 Built-in gas range and wall oven, gorgeous quartz countertops, soft-close cabinets, ample counter space, and butler pantry with wine fridge and more prep space. Newly installed Anderson energy-efficient picture windows on all back windows to enjoy the conservancy view, that the neighborhood is known for. Electric shades on family room and owner suite windows. Upstairs is another family room, and a flex space - game room, along with 3 additional bedrooms. Outside is your tranquility.
Location
State TX
County Denton
Community Curbs, Greenbelt, Sidewalks
Direction From Long Prairie (2499) and Flower Mound Rd (3040) W on 3040 Left onto McKamy Creek, R onto Mockingbird. At dead end - turn right onto Condor. Home will be on the left.
Rooms
Dining Room 2
Interior
Interior Features Built-in Wine Cooler, Cable TV Available, Chandelier, Decorative Lighting, Double Vanity, Dry Bar, Eat-in Kitchen, Flat Screen Wiring, Granite Counters, High Speed Internet Available, Kitchen Island, Open Floorplan, Pantry, Sound System Wiring, Walk-In Closet(s), Wired for Data
Heating Natural Gas, Zoned
Cooling Ceiling Fan(s), Central Air, Electric
Flooring Carpet, Hardwood, Tile
Fireplaces Number 2
Fireplaces Type Gas, Gas Logs, Gas Starter, Living Room, Outside, Wood Burning
Appliance Built-in Gas Range, Dishwasher, Disposal, Electric Oven, Microwave, Convection Oven, Vented Exhaust Fan, Warming Drawer
Heat Source Natural Gas, Zoned
Exterior
Exterior Feature Built-in Barbecue, Outdoor Grill, Outdoor Living Center, Outdoor Shower
Garage Spaces 3.0
Fence Gate, Metal
Pool Gunite, Heated, In Ground, Outdoor Pool, Pool/Spa Combo, Private, Pump, Salt Water, Water Feature, Waterfall
Community Features Curbs, Greenbelt, Sidewalks
Utilities Available Cable Available, City Sewer, City Water, Curbs, Electricity Available, Natural Gas Available, Sidewalk, Underground Utilities
Roof Type Asphalt,Composition,Shingle
Garage Yes
Private Pool 1
Building
Lot Description Adjacent to Greenbelt, Cul-De-Sac, Landscaped, Lrg. Backyard Grass, Many Trees, Sprinkler System, Subdivision
Story Two
Foundation Slab
Structure Type Brick
Schools
School District Lewisville Isd
Others
Restrictions Deed
Acceptable Financing Cash, Conventional, FHA, VA Loan
Listing Terms Cash, Conventional, FHA, VA Loan
Financing Cash
Special Listing Condition Aerial Photo, Deed Restrictions
Read Less
Want to know what your home might be worth? Contact us for a FREE valuation!

Our team is ready to help you sell your home for the highest possible price ASAP

©2024 North Texas Real Estate Information Systems.
Bought with Trish Hale • Rogers Healy and Associates






