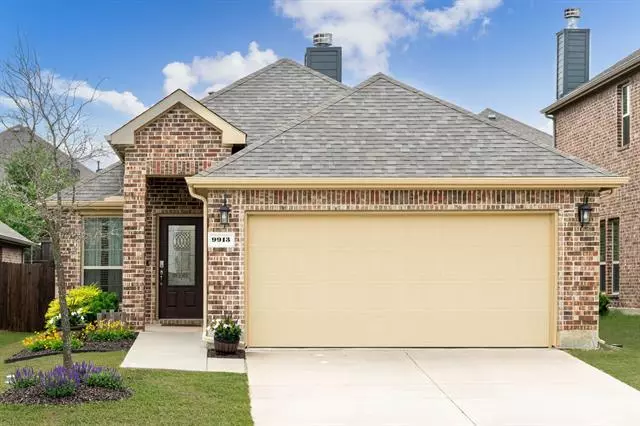$420,000
For more information regarding the value of a property, please contact us for a free consultation.
9913 Fox Squirrel Trail Mckinney, TX 75071
3 Beds
2 Baths
1,405 SqFt
Key Details
Property Type Single Family Home
Sub Type Single Family Residence
Listing Status Sold
Purchase Type For Sale
Square Footage 1,405 sqft
Price per Sqft $298
Subdivision Fossil Creek At Westridge Ph 3
MLS Listing ID 20048902
Sold Date 06/07/22
Style Traditional
Bedrooms 3
Full Baths 2
HOA Fees $30/ann
HOA Y/N Mandatory
Year Built 2016
Annual Tax Amount $5,771
Lot Size 4,530 Sqft
Acres 0.104
Property Description
Come see this PRISTINE, NORTH-FACING & fully move-in ready home. Zoned for PROSPER ISD!! Less than 8 miles to the new PGA Golf Course! The roof is BRAND NEW, with a transferable one-year labor warranty! The gutters are BRAND NEW! The fence is NEWLY stained, with a 5-year sealant. Inside this home, you are going to find three spotless bedrooms, two spacious full baths, a sizable kitchen with granite countertops, a spacious breakfast room & a warm, comfortable living room. The generous backyard has a great over-sized patio for entertaining family and friends! If you like to use gas, this home has a gas stove, gas heat, gas water heater, and an outside gas connection for outdoor cooking! In the garage you will find: CLEAN epoxy flooring, a custom NewAge workbench & cabinetry AND custom car-detailing equipment; including a compressor, a commercial-grade electric power washer, & Vacuum-Aid Vacuum & all three are professionally mounted.
Location
State TX
County Collin
Community Community Pool, Curbs, Perimeter Fencing
Direction From the Dallas North Tollway, exit PGA Parkway. Turn right onto PGA Parkway, which turns into Virginia Parkway. Turn left on Independence., Turn Right on Prairie Dog Lane, turn right on Gray Fox Drive, then turn right on Fox Squirrel. The home will be on the left side of the road.
Rooms
Dining Room 1
Interior
Interior Features Cable TV Available, Eat-in Kitchen, Granite Counters, High Speed Internet Available, Open Floorplan, Pantry, Walk-In Closet(s)
Heating Fireplace(s), Natural Gas
Cooling Central Air
Flooring Carpet, Ceramic Tile
Fireplaces Number 1
Fireplaces Type Family Room, Gas
Equipment Compressor
Appliance Dishwasher, Disposal, Gas Cooktop, Gas Oven, Gas Water Heater, Microwave
Heat Source Fireplace(s), Natural Gas
Laundry Gas Dryer Hookup, Utility Room, Full Size W/D Area, Washer Hookup
Exterior
Exterior Feature Private Yard
Garage Spaces 2.0
Fence Back Yard, Wrought Iron
Community Features Community Pool, Curbs, Perimeter Fencing
Utilities Available All Weather Road, City Sewer, City Water, Curbs, Individual Gas Meter, Individual Water Meter, Sidewalk
Roof Type Composition,Other
Garage Yes
Building
Lot Description Interior Lot, Landscaped, Lrg. Backyard Grass, Sprinkler System, Subdivision
Story One
Foundation Slab
Structure Type Brick
Schools
School District Prosper Isd
Others
Restrictions No Mobile Home
Ownership Clifford Recklein
Acceptable Financing Cash, Conventional, FHA, VA Loan
Listing Terms Cash, Conventional, FHA, VA Loan
Financing Conventional
Read Less
Want to know what your home might be worth? Contact us for a FREE valuation!

Our team is ready to help you sell your home for the highest possible price ASAP

©2024 North Texas Real Estate Information Systems.
Bought with Deana Boyd • Competitive Edge Realty LLC


