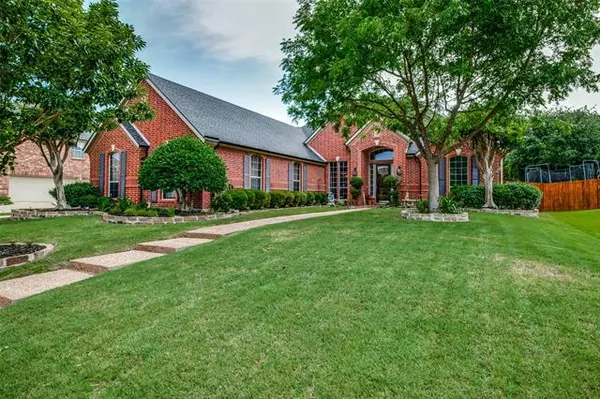$675,000
For more information regarding the value of a property, please contact us for a free consultation.
4 Ridgewood Drive Trophy Club, TX 76262
4 Beds
4 Baths
3,157 SqFt
Key Details
Property Type Single Family Home
Sub Type Single Family Residence
Listing Status Sold
Purchase Type For Sale
Square Footage 3,157 sqft
Price per Sqft $213
Subdivision Lakes Of Trophy Club Ph 3
MLS Listing ID 20060458
Sold Date 06/21/22
Style Traditional
Bedrooms 4
Full Baths 4
HOA Fees $58/ann
HOA Y/N Mandatory
Year Built 2001
Annual Tax Amount $9,860
Lot Size 0.276 Acres
Acres 0.276
Property Description
Beautifully maintained 4 bedroom 4 bathroom home in the Lakes at Trophy Club gated community! The home features vaulted ceilings, a light and bright color scheme, plenty of natural light and a backyard perfect for entertaining. The oversized living room has a beautiful stone fireplace, built ins, and access to the home office through French doors. The kitchen has plenty of countertop space, a gas cooktop, and an island. The master has woodwork on the walls and the ceiling and the master bath has a separate shower and jetted bathtub. Be sure to check out the large walk-in master closet. The backyard is perfectly fit for entertaining and is complete with a covered outdoor kitchen, updated gas grill, and a plunge pool with all the advantages of a spa and pool combined; it also has a current you can turn on and swim against. Beautiful new brick wall currently being built in the backyard. This home is open to Beck Elementary and the path that the neighborhood kids take to get to the school.
Location
State TX
County Denton
Community Gated, Golf, Lake, Sidewalks
Direction 114 to Trophy Club, right heading north on Trophy Club Dr, left on Meadow Ridge, right on Ridgewood. You will need the gate code from ShowingTime.
Rooms
Dining Room 2
Interior
Interior Features Cable TV Available, Decorative Lighting, Eat-in Kitchen, High Speed Internet Available, Kitchen Island, Paneling, Sound System Wiring
Heating Central, Natural Gas
Cooling Ceiling Fan(s), Central Air, Electric
Flooring Carpet, Ceramic Tile, Wood
Fireplaces Number 1
Fireplaces Type Electric, Gas, Insert, Metal
Appliance Dishwasher, Disposal, Electric Oven, Gas Cooktop, Gas Water Heater, Microwave, Plumbed For Gas in Kitchen, Plumbed for Ice Maker, Refrigerator, Vented Exhaust Fan
Heat Source Central, Natural Gas
Laundry Electric Dryer Hookup, Utility Room, Full Size W/D Area, Washer Hookup
Exterior
Exterior Feature Attached Grill, Gas Grill, Outdoor Grill, Outdoor Kitchen, Outdoor Living Center
Garage Spaces 3.0
Pool Gunite, Heated, In Ground, Outdoor Pool, Pool Sweep, Pool/Spa Combo, Water Feature
Community Features Gated, Golf, Lake, Sidewalks
Utilities Available Cable Available, MUD Sewer, MUD Water, Sidewalk, Underground Utilities
Roof Type Composition
Garage Yes
Private Pool 1
Building
Lot Description Landscaped, Lrg. Backyard Grass
Story Two
Foundation Slab
Structure Type Brick
Schools
School District Northwest Isd
Others
Acceptable Financing Cash, Conventional
Listing Terms Cash, Conventional
Financing Conventional
Special Listing Condition Survey Available
Read Less
Want to know what your home might be worth? Contact us for a FREE valuation!

Our team is ready to help you sell your home for the highest possible price ASAP

©2024 North Texas Real Estate Information Systems.
Bought with Julie Harper • Insight Realty Network






