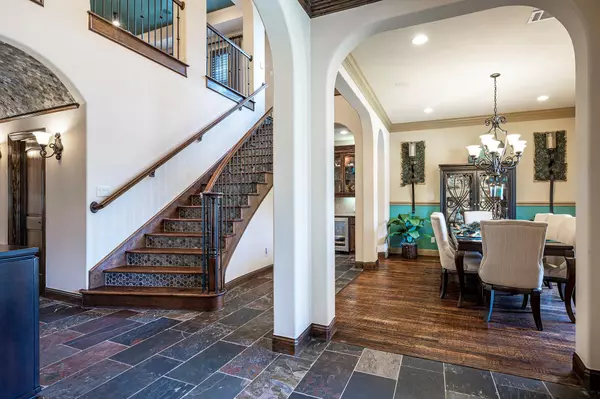$1,099,000
For more information regarding the value of a property, please contact us for a free consultation.
9000 Cedar Ridge Lantana, TX 76226
5 Beds
7 Baths
4,980 SqFt
Key Details
Property Type Single Family Home
Sub Type Single Family Residence
Listing Status Sold
Purchase Type For Sale
Square Footage 4,980 sqft
Price per Sqft $220
Subdivision Azalea Add
MLS Listing ID 20102700
Sold Date 08/03/22
Style Traditional
Bedrooms 5
Full Baths 5
Half Baths 2
HOA Fees $134/mo
HOA Y/N Mandatory
Year Built 2011
Annual Tax Amount $15,311
Lot Size 0.257 Acres
Acres 0.257
Property Description
You don't want to miss this stunning former Ashton Woods Model Home. The top notch finish outs includes a beautiful staircase with arched accents & extensive moldings, a chef's kitchen ready for entertaining with a huge granite island, gas cooktop with griddle, warmer drawer & double ovens. The Butler's pantry offers a wine fridge & an ornate wine closet with iron doors. Upstairs offers even more opportunities to enjoy family and friends in the game room with wet bar and half bath, poker room with french doors, and media room ready for endless movie nights. All bedrooms have private baths & walk in closets, what a dream for your family. The fun doesn't stop inside this dream home. Step outside into your awesome outdoor living, kitchen & pool areas. Enjoy the Texas weather all year with the covered patio, ceiling fans, fireplace, refrigerator, built in grill and gorgeous private pool & hot tub. Come see me I won't last long.
Location
State TX
County Denton
Community Club House, Community Pool, Curbs, Golf, Greenbelt, Jogging Path/Bike Path, Playground, Sidewalks, Tennis Court(S)
Direction GPS. From FM 407, Right on Lantana Trail, Left onto Hickory Ln, Right onto Cedar Ridge. Destination on your Right.
Rooms
Dining Room 2
Interior
Interior Features Built-in Wine Cooler, Cable TV Available, Central Vacuum, Decorative Lighting, Double Vanity, Flat Screen Wiring, Granite Counters, High Speed Internet Available, Kitchen Island, Paneling, Pantry, Sound System Wiring, Vaulted Ceiling(s), Walk-In Closet(s), Wet Bar
Heating Central, ENERGY STAR Qualified Equipment, ENERGY STAR/ACCA RSI Qualified Installation, Fireplace(s), Zoned
Cooling Ceiling Fan(s), Central Air, Electric, ENERGY STAR Qualified Equipment, Multi Units, Zoned
Flooring Brick/Adobe, Carpet, Slate, Wood
Fireplaces Number 2
Fireplaces Type Den, Outside
Appliance Dishwasher, Disposal, Gas Cooktop, Ice Maker, Microwave, Double Oven, Plumbed For Gas in Kitchen, Refrigerator, Vented Exhaust Fan, Warming Drawer
Heat Source Central, ENERGY STAR Qualified Equipment, ENERGY STAR/ACCA RSI Qualified Installation, Fireplace(s), Zoned
Laundry Gas Dryer Hookup, Utility Room, Full Size W/D Area
Exterior
Garage Spaces 3.0
Pool Gunite, Heated, In Ground, Pool/Spa Combo, Water Feature
Community Features Club House, Community Pool, Curbs, Golf, Greenbelt, Jogging Path/Bike Path, Playground, Sidewalks, Tennis Court(s)
Utilities Available MUD Sewer, MUD Water, Sidewalk
Roof Type Composition
Garage Yes
Private Pool 1
Building
Lot Description Corner Lot, Few Trees, Landscaped, Sprinkler System, Subdivision
Story Two
Foundation Slab
Structure Type Brick,Rock/Stone
Schools
School District Denton Isd
Others
Ownership Per Tax Role
Acceptable Financing Cash, Conventional
Listing Terms Cash, Conventional
Financing Conventional
Special Listing Condition Agent Related to Owner
Read Less
Want to know what your home might be worth? Contact us for a FREE valuation!

Our team is ready to help you sell your home for the highest possible price ASAP

©2024 North Texas Real Estate Information Systems.
Bought with Lisa Dyer • TruHome Real Estate






