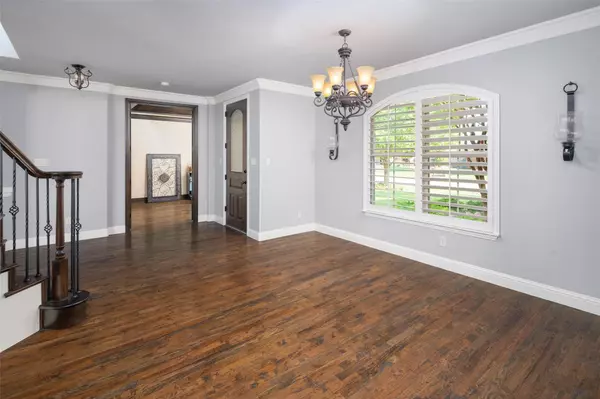$1,049,900
For more information regarding the value of a property, please contact us for a free consultation.
979 Rockport Lane Allen, TX 75013
5 Beds
4 Baths
4,249 SqFt
Key Details
Property Type Single Family Home
Sub Type Single Family Residence
Listing Status Sold
Purchase Type For Sale
Square Footage 4,249 sqft
Price per Sqft $247
Subdivision Shaddock Park
MLS Listing ID 20092427
Sold Date 08/04/22
Style Traditional
Bedrooms 5
Full Baths 4
HOA Fees $45/ann
HOA Y/N Mandatory
Year Built 2012
Lot Size 0.330 Acres
Acres 0.33
Lot Dimensions 90x151x90x147
Property Description
Offer deadline set to Tuesday, noon, June 28th, 2022. Beautiful 2 story on oversized, one third acre lot with outdoor living and kitchen, beautiful diving pool and spa and plenty of yard remaining! This home is stunning and features updated paint color, handscraped hardwoods on most of bottom floor, plantation shutters commercial grade appliances, 8 ft doors down and more. Hard to find downstairs media room. Study and formal dining located off of the entry. Two story family room with wall of windows and fireplace is open to gourmet kitchen. Dream kitchen features commercial 6 burner cooktop, double and convection ovens. Huge island, an abundance of cabinets that go to the ceiling.Master and one bedroom down. Master fetures oversized seamless shower, jacuzzi tub and large walk in closet. Don't miss the size of the gameroom and secondary bedrooms upstairs! Wet bar in gameroom. Large outdoor living with flagstone patio, cedar pergola, beautiful landscaping, and outdoor speakers.
Location
State TX
County Collin
Community Park
Direction Go south on N Watters Rd from Sam Rayburn Tollway, right on Ridgeview Dr, left on Old York Dr, left on Rockport Dr. House will be to your right.
Rooms
Dining Room 2
Interior
Interior Features Cable TV Available, Chandelier, Decorative Lighting, High Speed Internet Available, Kitchen Island, Open Floorplan, Sound System Wiring, Walk-In Closet(s), Wet Bar
Heating Electric, Natural Gas, Zoned
Cooling Ceiling Fan(s), Central Air, Electric, Zoned
Flooring Carpet, Wood
Fireplaces Number 2
Fireplaces Type Family Room, Gas Starter, Outside, Wood Burning
Appliance Commercial Grade Range, Dishwasher, Disposal, Electric Oven, Gas Cooktop, Gas Water Heater, Microwave, Convection Oven, Double Oven
Heat Source Electric, Natural Gas, Zoned
Laundry Electric Dryer Hookup, Utility Room, Full Size W/D Area, Washer Hookup
Exterior
Exterior Feature Attached Grill, Covered Patio/Porch, Outdoor Grill, Outdoor Kitchen, Outdoor Living Center
Garage Spaces 3.0
Fence Wood
Pool Gunite, Heated, In Ground, Pool/Spa Combo, Waterfall
Community Features Park
Utilities Available City Sewer, City Water, Concrete, Curbs, Sidewalk, Underground Utilities
Roof Type Composition
Garage Yes
Private Pool 1
Building
Lot Description Few Trees, Interior Lot, Landscaped, Lrg. Backyard Grass, Sprinkler System, Subdivision
Story Two
Foundation Slab
Structure Type Brick,Rock/Stone
Schools
School District Allen Isd
Others
Ownership See Agent
Acceptable Financing Cash, Conventional
Listing Terms Cash, Conventional
Financing Conventional
Read Less
Want to know what your home might be worth? Contact us for a FREE valuation!

Our team is ready to help you sell your home for the highest possible price ASAP

©2024 North Texas Real Estate Information Systems.
Bought with Don McGrath • Lovejoy Homes Realty, LLC.






