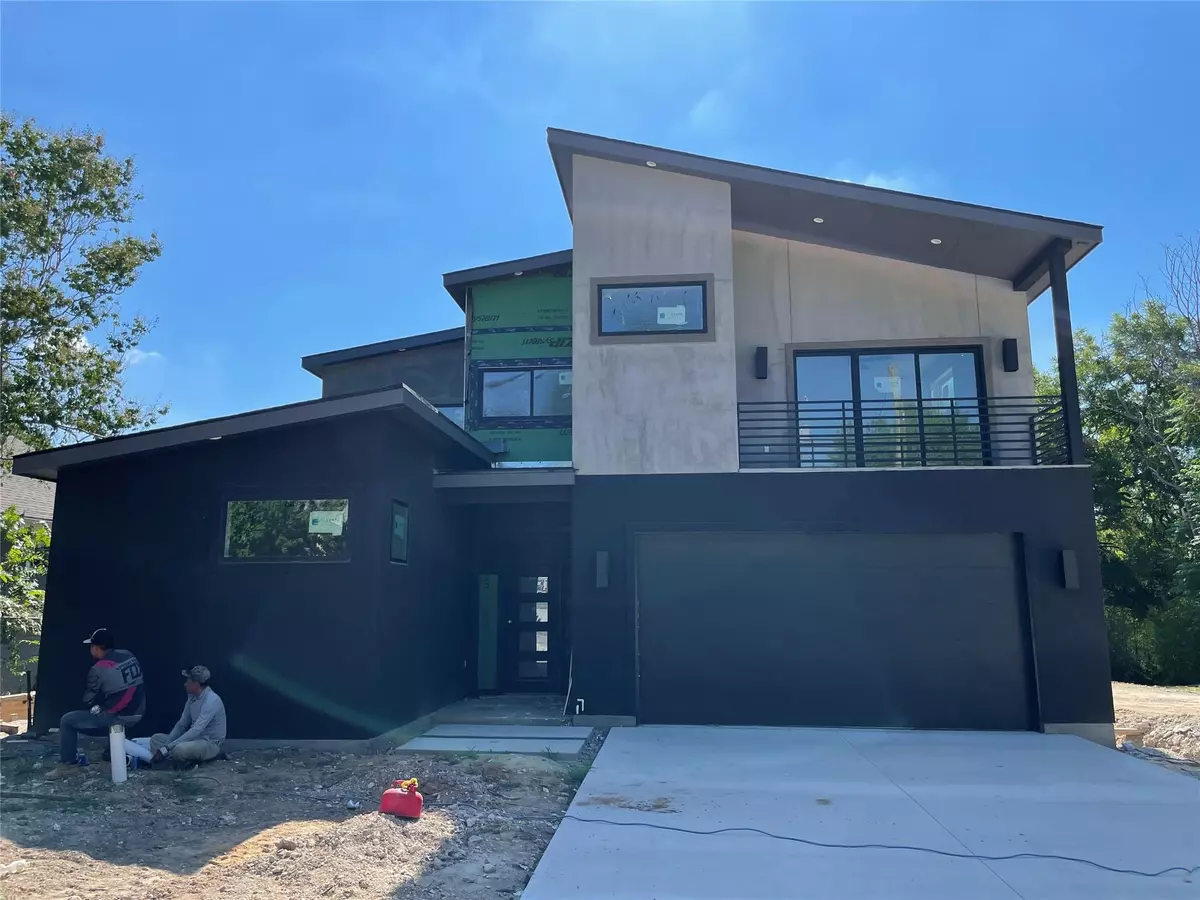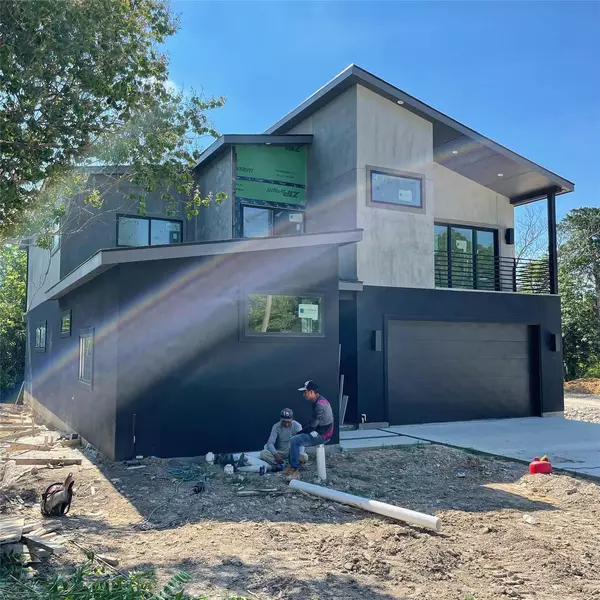$599,000
For more information regarding the value of a property, please contact us for a free consultation.
836 Cumberland Street Dallas, TX 75203
3 Beds
3 Baths
2,182 SqFt
Key Details
Property Type Single Family Home
Sub Type Single Family Residence
Listing Status Sold
Purchase Type For Sale
Square Footage 2,182 sqft
Price per Sqft $274
Subdivision Forest Highlands
MLS Listing ID 20104824
Sold Date 08/12/22
Style Contemporary/Modern
Bedrooms 3
Full Baths 3
HOA Y/N None
Year Built 2022
Annual Tax Amount $1,187
Lot Size 9,147 Sqft
Acres 0.21
Property Description
July-Aug Completion! SoCo Monolith M1 floorplan located next to the Dallas Zoo Deck Park and minutes from Bishop Arts and major highways. Standard features include waterfall quartz kitchen, sleek IKEA millwork with stealth vent hood, built-in electric appliance suite, hardwood floors, oversized glass showers, floating vanities with lighted mirrors, Portland Cement stucco cladding, fully encapsulated foam insulation including garage, ultra Low-E windows & two stage HVAC system for extreme energy efficiency, NEMA 14-50 EV charging receptacle pre-installed in garage, hot water heater with recirculating pump feature, smart home connections, solar ready, CAT6 ethernet ready, and fully fenced yard with a grassless decomposed granite lawn. This home was built with for those who care about the technical details - no corners were cut! Upstairs bedrooms are oversized with ensuite bathrooms & two private balconies. The coolest feature however, is that you can hear the lions roar in the morning!
Location
State TX
County Dallas
Direction Follow GPS.
Rooms
Dining Room 1
Interior
Interior Features Cable TV Available, Decorative Lighting, Double Vanity, Eat-in Kitchen, High Speed Internet Available, Kitchen Island, Open Floorplan, Pantry, Walk-In Closet(s)
Heating Central, Electric
Cooling Ceiling Fan(s), Central Air, Electric
Flooring Hardwood, Tile
Appliance Dishwasher, Disposal, Electric Range, Electric Water Heater
Heat Source Central, Electric
Laundry Electric Dryer Hookup, Full Size W/D Area, Washer Hookup, On Site
Exterior
Exterior Feature Balcony, Rain Gutters, Lighting
Garage Spaces 2.0
Fence Wood
Utilities Available City Sewer, City Water
Roof Type Composition
Garage Yes
Building
Lot Description Interior Lot, Lrg. Backyard Grass, Many Trees
Story Two
Foundation Slab
Structure Type Cedar,Stucco
Schools
School District Dallas Isd
Others
Restrictions No Known Restriction(s)
Ownership See Tax
Acceptable Financing Cash, Conventional
Listing Terms Cash, Conventional
Financing Conventional
Read Less
Want to know what your home might be worth? Contact us for a FREE valuation!

Our team is ready to help you sell your home for the highest possible price ASAP

©2025 North Texas Real Estate Information Systems.
Bought with Philip Hobson • Berkshire HathawayHS PenFed TX





